低価格の巨大な茶色い家の写真
絞り込み:
資材コスト
並び替え:今日の人気順
写真 1〜20 枚目(全 22 枚)
1/4
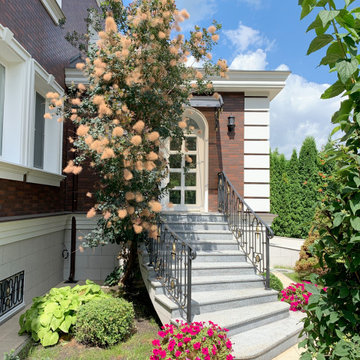
Designing an object was accompanied by certain difficulties. The owners bought a plot on which there was already a house. Its quality and appearance did not suit customers in any way. Moreover, the construction of a house from scratch was not even discussed, so the architects Vitaly Dorokhov and Tatyana Dmitrenko had to take the existing skeleton as a basis. During the reconstruction, the protruding glass volume was demolished, some structural elements of the facade were simplified. The number of storeys was increased and the height of the roof was increased. As a result, the building took the form of a real English home, as customers wanted.
The planning decision was dictated by the terms of reference. And the number of people living in the house. Therefore, in terms of the house acquired 400 m \ 2 extra.
The entire engineering structure and heating system were completely redone. Heating of the house comes from wells and the Ecokolt system.
The climate system of the house itself is integrated into the relay control system that constantly maintains the climate and humidity in the house.
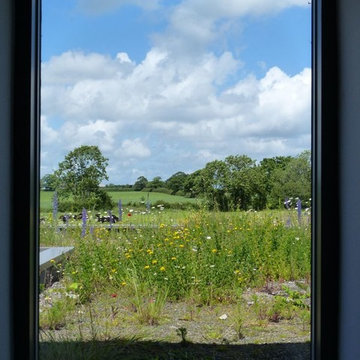
Wildflower roof, seen from stairwell.
他の地域にある低価格の巨大なカントリー風のおしゃれな家の外観 (混合材サイディング、緑化屋根) の写真
他の地域にある低価格の巨大なカントリー風のおしゃれな家の外観 (混合材サイディング、緑化屋根) の写真
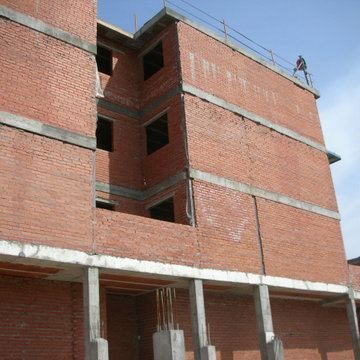
Ejecución de muro medio pie de espesor de fábrica de ladrillo cerámico perforado (panal), para revestir, 24 x 11,5 x 7 cm, recibida con mortero de cemento, color gris. Incluso parte proporcional de replanteo, nivelación y aplomado, mermas y roturas, enjarjes, jambas, mochetas y limpieza.
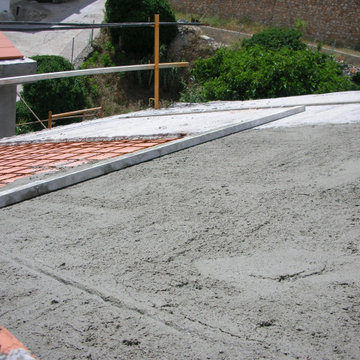
Formación de pendientes en cubierta inclinada, con tabiques aligerados de ladrillo cerámico hueco, recibido con mortero de cemento, industrial, dispuestos cada 100 cm y con 100 cm de altura media, rematados superiormente con maestras de mortero de cemento, industrial. Incluso limpieza y preparación de la superficie soporte, replanteo de las pendientes y trazado de limatesas, limahoyas y juntas, resolución de encuentros del faldón con paramentos verticales , huecos de ventilación, ejecución de los tabiques aligerados, remate con la maestra superior.
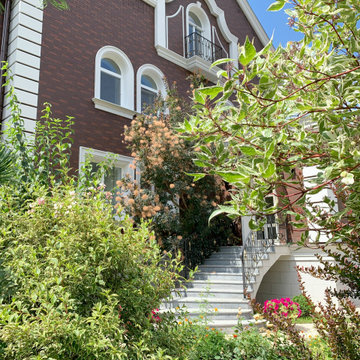
Designing an object was accompanied by certain difficulties. The owners bought a plot on which there was already a house. Its quality and appearance did not suit customers in any way. Moreover, the construction of a house from scratch was not even discussed, so the architects Vitaly Dorokhov and Tatyana Dmitrenko had to take the existing skeleton as a basis. During the reconstruction, the protruding glass volume was demolished, some structural elements of the facade were simplified. The number of storeys was increased and the height of the roof was increased. As a result, the building took the form of a real English home, as customers wanted.
The planning decision was dictated by the terms of reference. And the number of people living in the house. Therefore, in terms of the house acquired 400 m \ 2 extra.
The entire engineering structure and heating system were completely redone. Heating of the house comes from wells and the Ecokolt system.
The climate system of the house itself is integrated into the relay control system that constantly maintains the climate and humidity in the house.
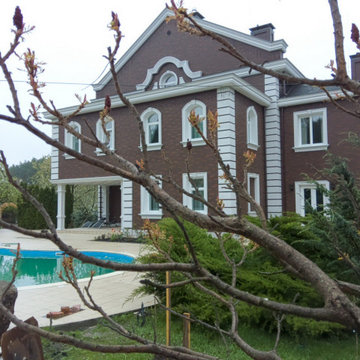
Designing an object was accompanied by certain difficulties. The owners bought a plot on which there was already a house. Its quality and appearance did not suit customers in any way. Moreover, the construction of a house from scratch was not even discussed, so the architects Vitaly Dorokhov and Tatyana Dmitrenko had to take the existing skeleton as a basis. During the reconstruction, the protruding glass volume was demolished, some structural elements of the facade were simplified. The number of storeys was increased and the height of the roof was increased. As a result, the building took the form of a real English home, as customers wanted.
The planning decision was dictated by the terms of reference. And the number of people living in the house. Therefore, in terms of the house acquired 400 m \ 2 extra.
The entire engineering structure and heating system were completely redone. Heating of the house comes from wells and the Ecokolt system.
The climate system of the house itself is integrated into the relay control system that constantly maintains the climate and humidity in the house.
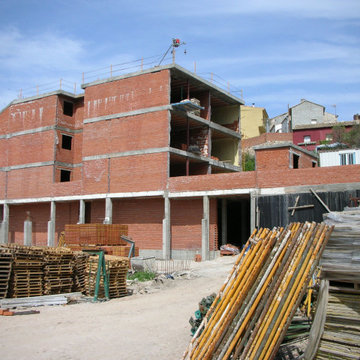
Ejecución de muro medio pie de espesor de fábrica de ladrillo cerámico perforado (panal), para revestir, 24 x 11,5 x 7 cm, recibida con mortero de cemento, color gris. Incluso parte proporcional de replanteo, nivelación y aplomado, mermas y roturas, enjarjes, jambas, mochetas y limpieza.
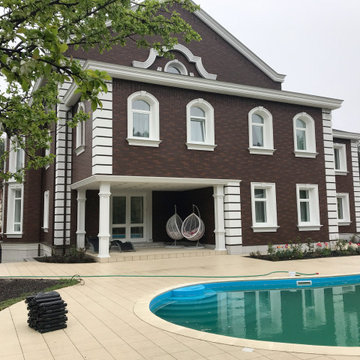
Designing an object was accompanied by certain difficulties. The owners bought a plot on which there was already a house. Its quality and appearance did not suit customers in any way. Moreover, the construction of a house from scratch was not even discussed, so the architects Vitaly Dorokhov and Tatyana Dmitrenko had to take the existing skeleton as a basis. During the reconstruction, the protruding glass volume was demolished, some structural elements of the facade were simplified. The number of storeys was increased and the height of the roof was increased. As a result, the building took the form of a real English home, as customers wanted.
The planning decision was dictated by the terms of reference. And the number of people living in the house. Therefore, in terms of the house acquired 400 m \ 2 extra.
The entire engineering structure and heating system were completely redone. Heating of the house comes from wells and the Ecokolt system.
The climate system of the house itself is integrated into the relay control system that constantly maintains the climate and humidity in the house.
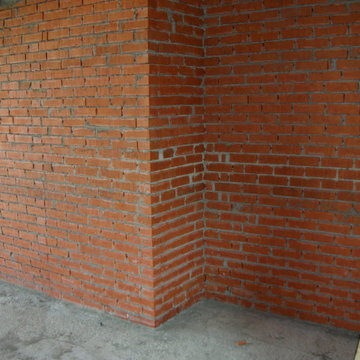
Ejecución de muro medio pie de espesor de fábrica de ladrillo cerámico perforado (panal), para revestir, 24 x 11,5 x 7 cm, recibida con mortero de cemento, color gris. Incluso parte proporcional de replanteo, nivelación y aplomado, mermas y roturas, enjarjes, jambas, mochetas y limpieza.
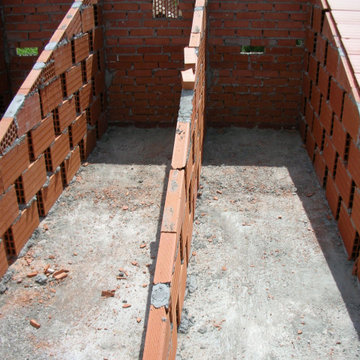
Formación de pendientes en cubierta inclinada, con tabiques aligerados de ladrillo cerámico hueco, recibido con mortero de cemento, industrial, dispuestos cada 100 cm y con 100 cm de altura media, rematados superiormente con maestras de mortero de cemento, industrial. Incluso limpieza y preparación de la superficie soporte, replanteo de las pendientes y trazado de limatesas, limahoyas y juntas, resolución de encuentros del faldón con paramentos verticales , huecos de ventilación, ejecución de los tabiques aligerados, remate con la maestra superior.
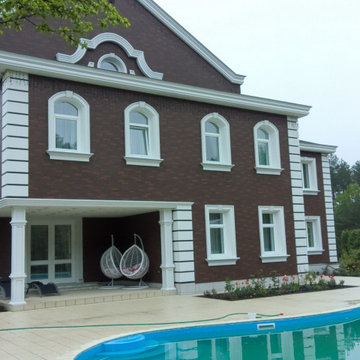
Designing an object was accompanied by certain difficulties. The owners bought a plot on which there was already a house. Its quality and appearance did not suit customers in any way. Moreover, the construction of a house from scratch was not even discussed, so the architects Vitaly Dorokhov and Tatyana Dmitrenko had to take the existing skeleton as a basis. During the reconstruction, the protruding glass volume was demolished, some structural elements of the facade were simplified. The number of storeys was increased and the height of the roof was increased. As a result, the building took the form of a real English home, as customers wanted.
The planning decision was dictated by the terms of reference. And the number of people living in the house. Therefore, in terms of the house acquired 400 m \ 2 extra.
The entire engineering structure and heating system were completely redone. Heating of the house comes from wells and the Ecokolt system.
The climate system of the house itself is integrated into the relay control system that constantly maintains the climate and humidity in the house.
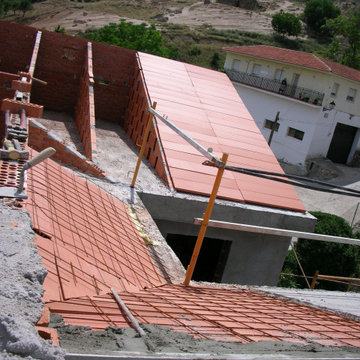
Formación de pendientes en cubierta inclinada, con tabiques aligerados de ladrillo cerámico hueco, recibido con mortero de cemento, industrial, dispuestos cada 100 cm y con 100 cm de altura media, rematados superiormente con maestras de mortero de cemento, industrial. Incluso limpieza y preparación de la superficie soporte, replanteo de las pendientes y trazado de limatesas, limahoyas y juntas, resolución de encuentros del faldón con paramentos verticales , huecos de ventilación, ejecución de los tabiques aligerados, remate con la maestra superior.
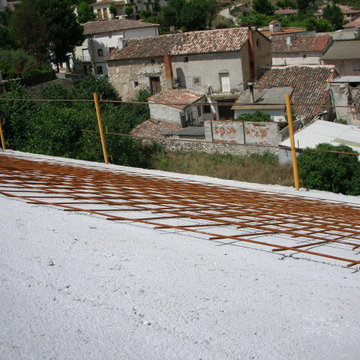
Formación de pendientes en cubierta inclinada, con tabiques aligerados de ladrillo cerámico hueco, recibido con mortero de cemento, industrial, dispuestos cada 100 cm y con 100 cm de altura media, rematados superiormente con maestras de mortero de cemento, industrial. Incluso limpieza y preparación de la superficie soporte, replanteo de las pendientes y trazado de limatesas, limahoyas y juntas, resolución de encuentros del faldón con paramentos verticales , huecos de ventilación, ejecución de los tabiques aligerados, remate con la maestra superior.
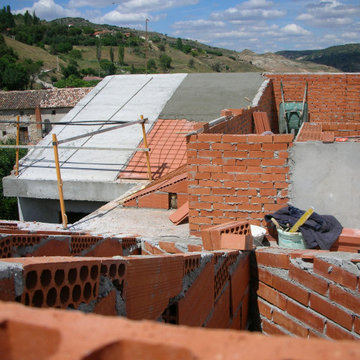
Formación de pendientes en cubierta inclinada, con tabiques aligerados de ladrillo cerámico hueco, recibido con mortero de cemento, industrial, dispuestos cada 100 cm y con 100 cm de altura media, rematados superiormente con maestras de mortero de cemento, industrial. Incluso limpieza y preparación de la superficie soporte, replanteo de las pendientes y trazado de limatesas, limahoyas y juntas, resolución de encuentros del faldón con paramentos verticales , huecos de ventilación, ejecución de los tabiques aligerados, remate con la maestra superior.
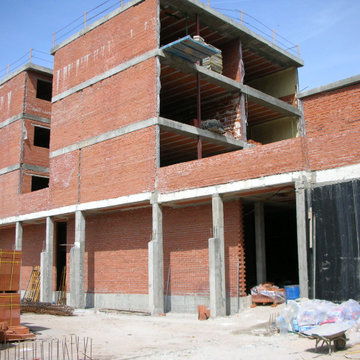
Ejecución de muro medio pie de espesor de fábrica de ladrillo cerámico perforado (panal), para revestir, 24 x 11,5 x 7 cm, recibida con mortero de cemento, color gris. Incluso parte proporcional de replanteo, nivelación y aplomado, mermas y roturas, enjarjes, jambas, mochetas y limpieza.
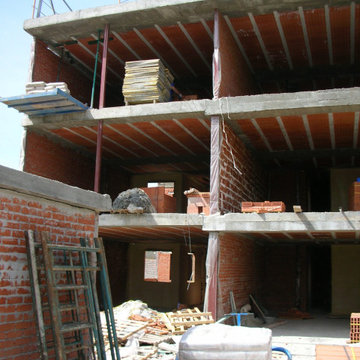
Ejecución de muro medio pie de espesor de fábrica de ladrillo cerámico perforado (panal), para revestir, 24 x 11,5 x 7 cm, recibida con mortero de cemento, color gris. Incluso parte proporcional de replanteo, nivelación y aplomado, mermas y roturas, enjarjes, jambas, mochetas y limpieza.
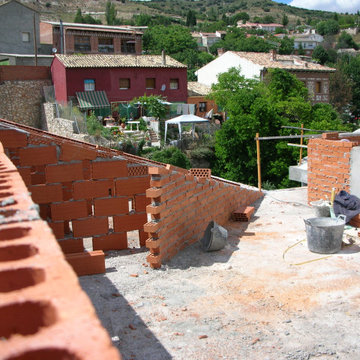
Formación de pendientes en cubierta inclinada, con tabiques aligerados de ladrillo cerámico hueco, recibido con mortero de cemento, industrial, dispuestos cada 100 cm y con 100 cm de altura media, rematados superiormente con maestras de mortero de cemento, industrial. Incluso limpieza y preparación de la superficie soporte, replanteo de las pendientes y trazado de limatesas, limahoyas y juntas, resolución de encuentros del faldón con paramentos verticales , huecos de ventilación, ejecución de los tabiques aligerados, remate con la maestra superior.
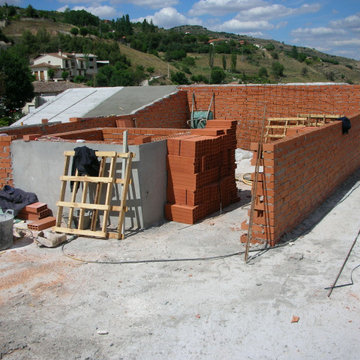
Formación de pendientes en cubierta inclinada, con tabiques aligerados de ladrillo cerámico hueco, recibido con mortero de cemento, industrial, dispuestos cada 100 cm y con 100 cm de altura media, rematados superiormente con maestras de mortero de cemento, industrial. Incluso limpieza y preparación de la superficie soporte, replanteo de las pendientes y trazado de limatesas, limahoyas y juntas, resolución de encuentros del faldón con paramentos verticales , huecos de ventilación, ejecución de los tabiques aligerados, remate con la maestra superior.
低価格の巨大な茶色い家の写真
1

