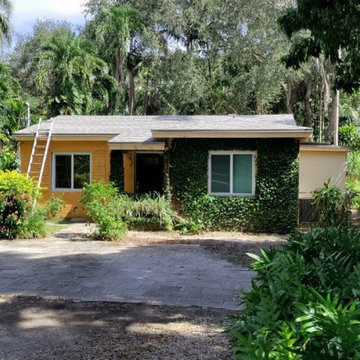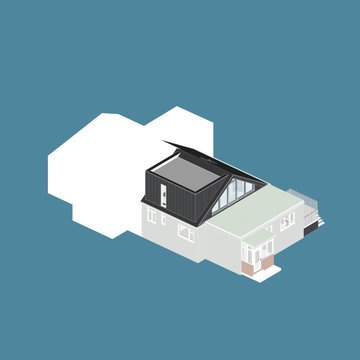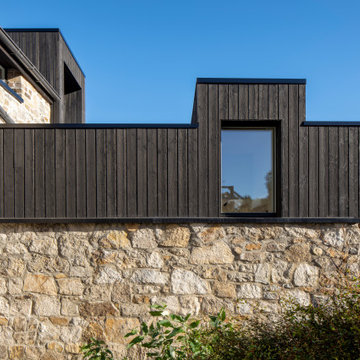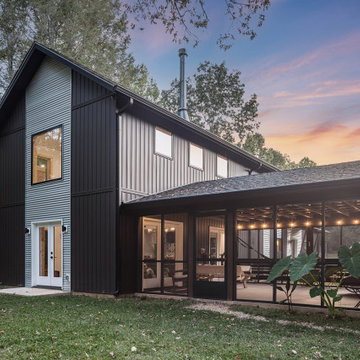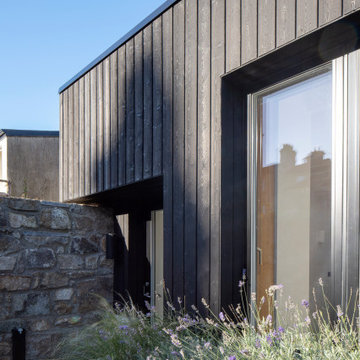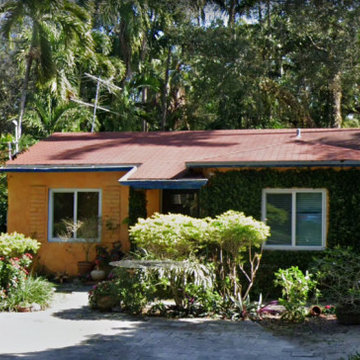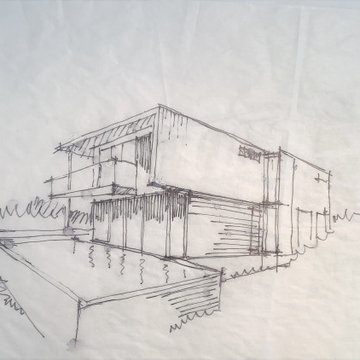低価格の黒い外観の家 (オレンジの外壁、縦張り) の写真
絞り込み:
資材コスト
並び替え:今日の人気順
写真 1〜20 枚目(全 22 枚)
1/5
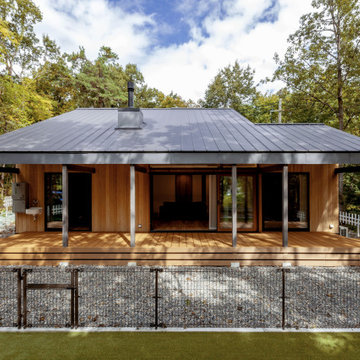
林の中に佇むA邸一見すると平屋建てのようだが実は2階建て。周囲は雑草が生えにくいよう砕石を敷いた。愛犬のための芝敷きのドッグランも設置。
他の地域にある低価格の中くらいな和モダンなおしゃれな家の外観 (縦張り) の写真
他の地域にある低価格の中くらいな和モダンなおしゃれな家の外観 (縦張り) の写真

The modern materials revitalize the 100-year old house while respecting the historic shape and vernacular of the area.
オタワにある低価格の小さなモダンスタイルのおしゃれな家の外観 (メタルサイディング、縦張り) の写真
オタワにある低価格の小さなモダンスタイルのおしゃれな家の外観 (メタルサイディング、縦張り) の写真
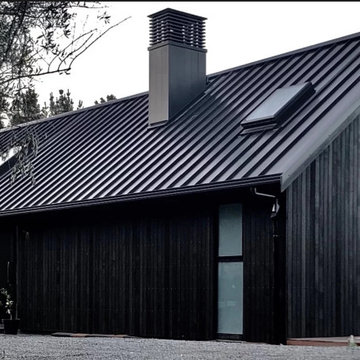
new 3 bed retirement home in rural orchard
オークランドにある低価格の小さなモダンスタイルのおしゃれな家の外観 (縦張り) の写真
オークランドにある低価格の小さなモダンスタイルのおしゃれな家の外観 (縦張り) の写真
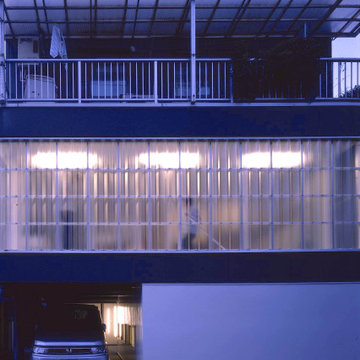
既存の建物は鉄骨3階建てで、1階は駐車スペース2台分のピロティ、2・3階はそれぞれ賃貸住宅と貸していましたが、1階と2階を4人家族のための住宅にするというリノベーションです。
1階は、2台分の駐車スペースの1台分を水周りと子供部屋にしました。
2階は、元々バルコニーだったのを内部化して、外側にポリカーボネートを貼りました。この住宅の前には工場があり内部が丸見えになりいつもカーテンを閉め切った生活でしたが、ポリカーボネートの壁によって内部に光を取り入れながら、真向かいの工場からの視線を気にせず生活ができる様に柔らかくプライバシーを守りました。
2階のプランは、T字型の壁を中央に置き、三分割したスペースにリビング・ダイニングとキッチン、それにメインベットルームを割当てました。
T字の壁の3つのスペースには、それぞれに3種類の仕上げを施しました。
リビング・ダイニングには桐の板、キッチンにはモザイクタイル、そしてメインベットルームにはカーペットです。
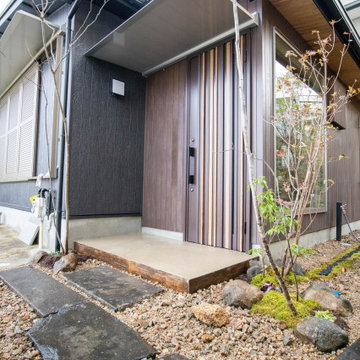
平屋木造住宅のスケルトンリフォーム(全面)です
柱、梁、基礎以外は全てやり替えのリフォームです
他の地域にある低価格の中くらいな和モダンなおしゃれな家の外観 (メタルサイディング、縦張り) の写真
他の地域にある低価格の中くらいな和モダンなおしゃれな家の外観 (メタルサイディング、縦張り) の写真
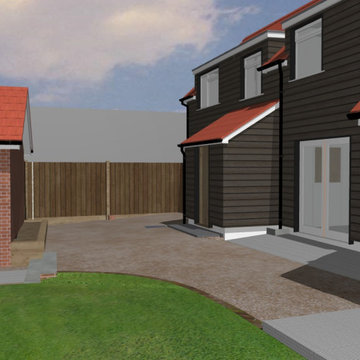
The existing situation, there is no relationship with the street or community, confused entrance and garden areas and a disconnection between the buildings
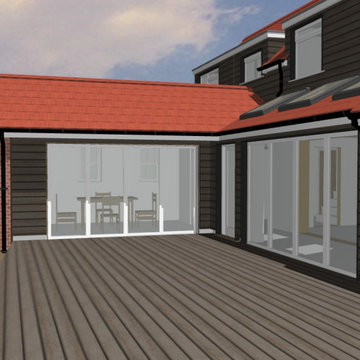
Proposed rear garden courtyard view, showing the wrapping effect of the extension, opening up of the dwelling to the rear garden and the communication between areas of the dwelling, apart, but still together
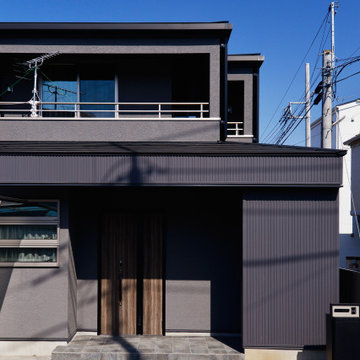
「有機的建築」オーガニックアーキテクチャーの理念に基づいた「生きた建築」最初のご依頼から一貫してライトの建築を目指した設計。
外装、内装共にライトを意識した計画となっております。
他の地域にある低価格の小さなコンテンポラリースタイルのおしゃれな家の外観 (混合材サイディング、縦張り) の写真
他の地域にある低価格の小さなコンテンポラリースタイルのおしゃれな家の外観 (混合材サイディング、縦張り) の写真

The rear balcony is lined with cedar to provide a warm contrast to the dark metal cladding.
オタワにある低価格の小さなモダンスタイルのおしゃれな家の外観 (メタルサイディング、縦張り) の写真
オタワにある低価格の小さなモダンスタイルのおしゃれな家の外観 (メタルサイディング、縦張り) の写真
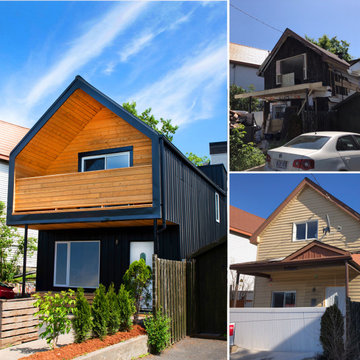
before and after photos show a modern transformation of a 100 year-old house.
オタワにある低価格の小さなモダンスタイルのおしゃれな家の外観 (メタルサイディング、縦張り) の写真
オタワにある低価格の小さなモダンスタイルのおしゃれな家の外観 (メタルサイディング、縦張り) の写真
低価格の黒い外観の家 (オレンジの外壁、縦張り) の写真
1


