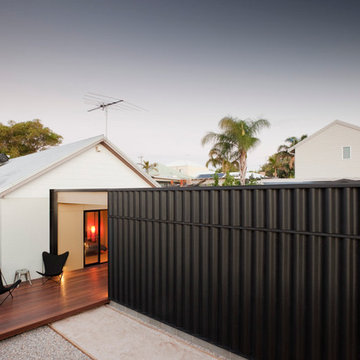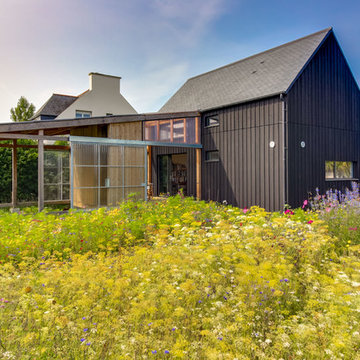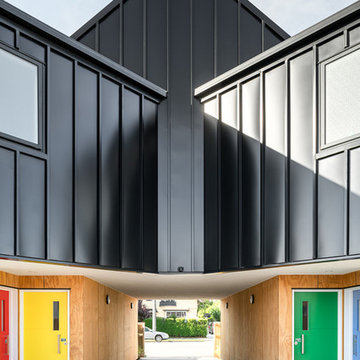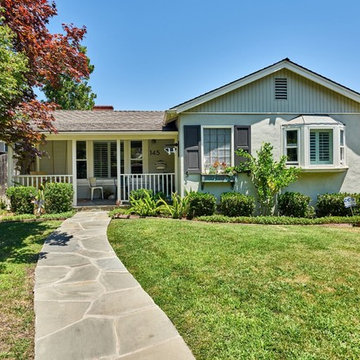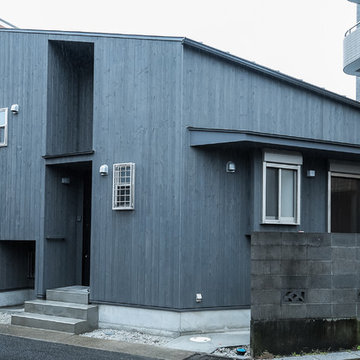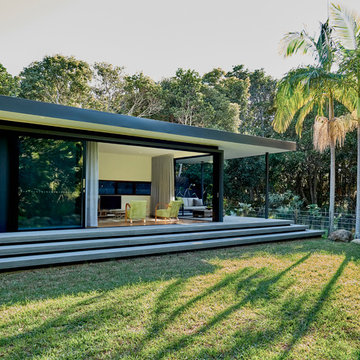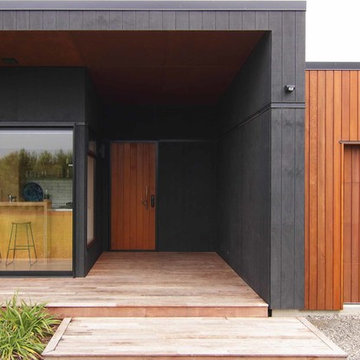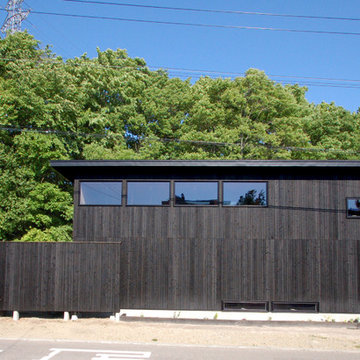低価格の小さな黒い外観の家 (緑の外壁) の写真
絞り込み:
資材コスト
並び替え:今日の人気順
写真 1〜20 枚目(全 182 枚)
1/5

This mosaic tiled surfboard shower was my design and created by www.willandjane.com - a husband and wife team from San Diego.
サンタバーバラにある低価格の小さなビーチスタイルのおしゃれな家の外観 (緑の外壁) の写真
サンタバーバラにある低価格の小さなビーチスタイルのおしゃれな家の外観 (緑の外壁) の写真
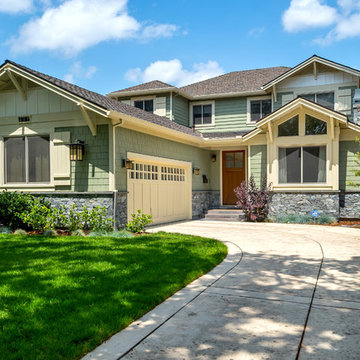
Mark Pinkerton
サンフランシスコにある低価格の小さなトラディショナルスタイルのおしゃれな二階建ての家 (コンクリート繊維板サイディング、緑の外壁) の写真
サンフランシスコにある低価格の小さなトラディショナルスタイルのおしゃれな二階建ての家 (コンクリート繊維板サイディング、緑の外壁) の写真
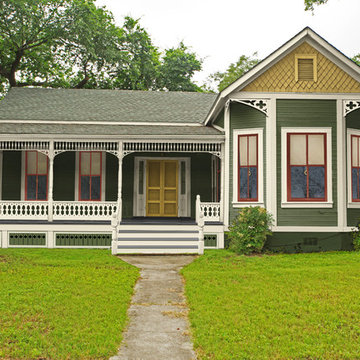
Here is that same home. All new features are in proportion to the architecture and correct for the period and style of the home. Bay windows replaced with original style to match others. Water table trim added, spandrels, brackets and a period porch skirt.
Other color combinations that work with this house.

реконструкция старого дома
エカテリンブルクにある低価格の小さなインダストリアルスタイルのおしゃれな家の外観 (漆喰サイディング、下見板張り) の写真
エカテリンブルクにある低価格の小さなインダストリアルスタイルのおしゃれな家の外観 (漆喰サイディング、下見板張り) の写真
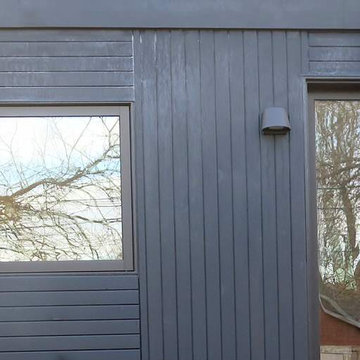
The exterior with the new window and door. Painted wood veneer.
トロントにある低価格の小さなミッドセンチュリースタイルのおしゃれな家の外観の写真
トロントにある低価格の小さなミッドセンチュリースタイルのおしゃれな家の外観の写真

A stunning compact one bedroom annex shipping container home.
The perfect choice for a first time buyer, offering a truly affordable way to build their very own first home, or alternatively, the H1 would serve perfectly as a retirement home to keep loved ones close, but allow them to retain a sense of independence.
Features included with H1 are:
Master bedroom with fitted wardrobes.
Master shower room with full size walk-in shower enclosure, storage, modern WC and wash basin.
Open plan kitchen, dining, and living room, with large glass bi-folding doors.
DIMENSIONS: 12.5m x 2.8m footprint (approx.)
LIVING SPACE: 27 SqM (approx.)
PRICE: £49,000 (for basic model shown)

This house is a simple elegant structure - more permanent camping than significant imposition. The external deck with inverted hip roof extends the interior living spaces.
Photo; Guy Allenby
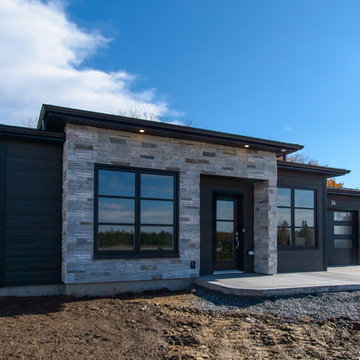
One level bungalow
Photo Credit- Natalie Wyman
他の地域にある低価格の小さなモダンスタイルのおしゃれな家の外観 (混合材サイディング) の写真
他の地域にある低価格の小さなモダンスタイルのおしゃれな家の外観 (混合材サイディング) の写真
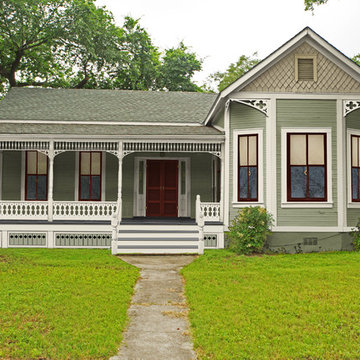
Here is that same home. All new features are in proportion to the architecture and correct for the period and style of the home. Bay windows replaced with original style to match others. Water table trim added, spandrels, brackets and a period porch skirt.
Other color combinations that work with this house.
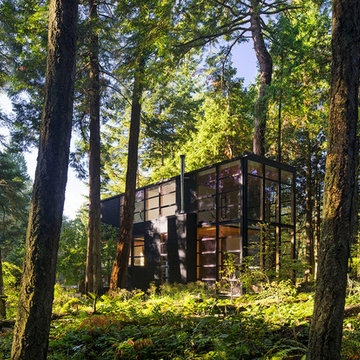
Images by Nic LeHoux
Designed as a home and studio for a photographer and his young family, Lightbox is located on a peninsula that extends south from British Columbia across the border to Point Roberts. The densely forested site lies beside a 180-acre park that overlooks the Strait of Georgia, the San Juan Islands and the Puget Sound.
Having experienced the world from under a black focusing cloth and large format camera lens, the photographer has a special fondness for simplicity and an appreciation of unique, genuine and well-crafted details.
The home was made decidedly modest, in size and means, with a building skin utilizing simple materials in a straightforward yet innovative configuration. The result is a structure crafted from affordable and common materials such as exposed wood two-bys that form the structural frame and directly support a prefabricated aluminum window system of standard glazing units uniformly sized to reduce the complexity and overall cost.
Accessed from the west on a sloped boardwalk that bisects its two contrasting forms, the house sits lightly on the land above the forest floor.
A south facing two-story glassy cage for living captures the sun and view as it celebrates the interplay of light and shadow in the forest. To the north, stairs are contained in a thin wooden box stained black with a traditional Finnish pine tar coating. Narrow apertures in the otherwise solid dark wooden wall sharply focus the vibrant cropped views of the old growth fir trees at the edge of the deep forest.
Lightbox is an uncomplicated yet powerful gesture that enables one to view the subtlety and beauty of the site while providing comfort and pleasure in the constantly changing light of the forest.
低価格の小さな黒い外観の家 (緑の外壁) の写真
1


