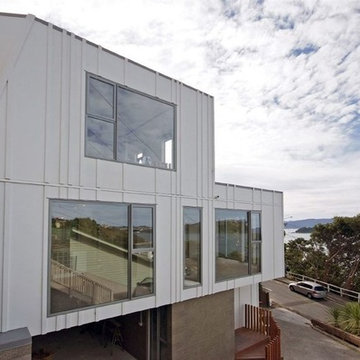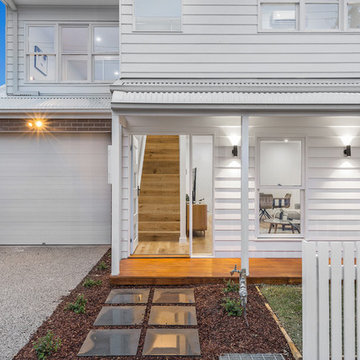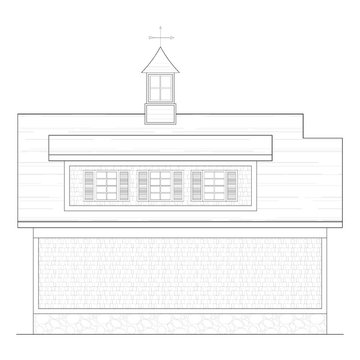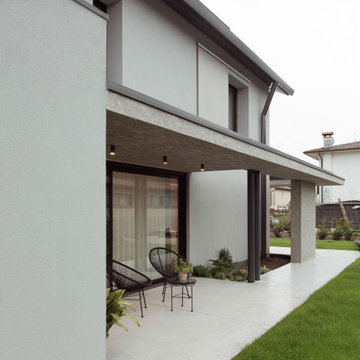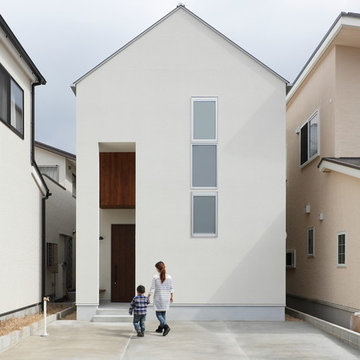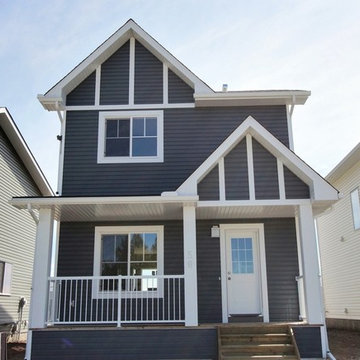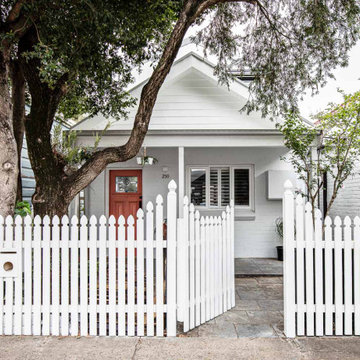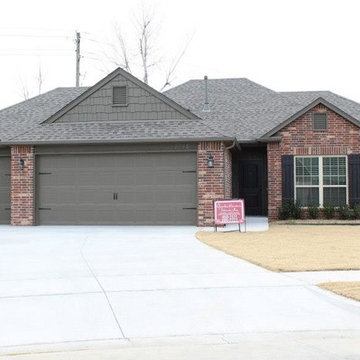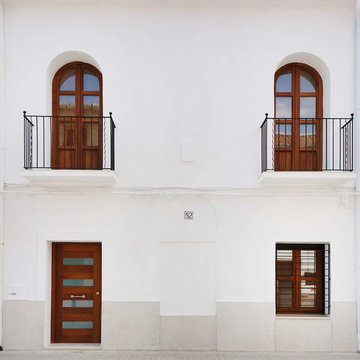低価格の小さな白い家の外観の写真
絞り込み:
資材コスト
並び替え:今日の人気順
写真 1〜20 枚目(全 92 枚)
1/4
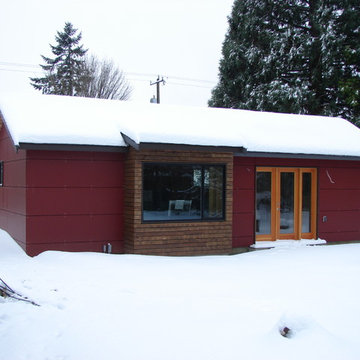
This Seattle compact backyard cottage or DADU was designed to be an artist studio. The large window and french doors overlook the garden.
Design by: H2D Architecture and Design
www.h2darchitects.com
Bray Hayden Photography and H2D Architecture + Design
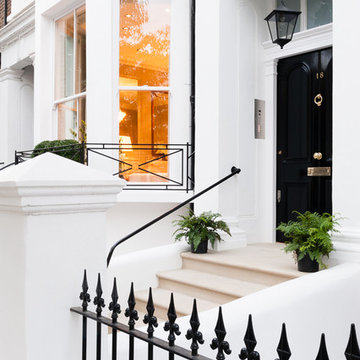
This front garden was kept simple, clean and elegant.
Caroline Mardon
ロンドンにある低価格の小さなコンテンポラリースタイルのおしゃれな家の外観の写真
ロンドンにある低価格の小さなコンテンポラリースタイルのおしゃれな家の外観の写真
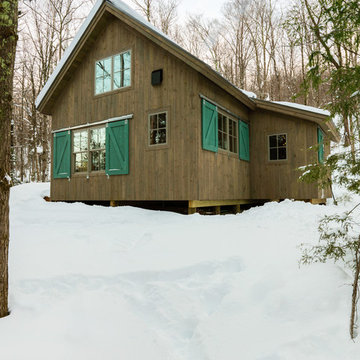
photos by Susan Teare • www.susanteare.com
バーリントンにある低価格の小さなラスティックスタイルのおしゃれな家の外観の写真
バーリントンにある低価格の小さなラスティックスタイルのおしゃれな家の外観の写真

Recently, TaskRabbit challenged a group of 10 Taskers to build a Tiny House in the middle of Manhattan in just 72 hours – all for a good cause.
Building a fully outfitted tiny house in 3 days was a tall order – a build like this often takes months – but we set out to prove the power of collaboration, showing the kind of progress that can be made when people come together, bringing their best insights, skills and creativity to achieve something that seems impossible.
It was quite a week. New York was wonderful (and quite lovely, despite a bit of rain), our Taskers were incredible, and TaskRabbit’s Tiny House came together in record time, due to the planning, dedication and hard work of all involved.
A Symbol for Change
The TaskRabbit Tiny House was auctioned off with 100% of the proceeds going to our partner, Community Solutions, a national nonprofit helping communities take on complex social challenges – issues like homelessness, unemployment and health inequity – through collaboration and creative problem solving. This Tiny House was envisioned as a small symbol of the change that is possible when people have the right tools and opportunities to work together. Through our three-day build, our Taskers proved that amazing things can happen when we put our hearts into creating substantive change in our communities.
The Winning Bid
We’re proud to report that we were able to raise $26,600 to support Community Solutions’ work. Sarah, a lovely woman from New Hampshire, placed the winning bid – and it’s nice to know our tiny home is in good hands.
#ATinyTask: Behind the Scenes
The Plans
A lot of time and effort went into making sure this Tiny Home was as efficient, cozy and welcoming as possible. Our master planners, designer Lesley Morphy and TaskRabbit Creative Director Scott Smith, maximized every square inch in the little house with comfort and style in mind, utilizing a lofted bed, lofted storage, a floor-to-ceiling tiled shower, a compost toilet, and custom details throughout. There’s a surprising amount of built-in storage in the kitchen, while a conscious decision was made to keep the living space open so you could actually exist comfortably without feeling cramped.
The Build
Our Taskers worked long, hard shifts while our team made sure they were well fed, hydrated and in good spirits. The team brought amazing energy and we couldn’t be prouder of the way they worked together. Stay tuned, as we’ll be highlighting more of our Tiny House Taskers’ stories in coming days – they were so great that we want to make sure all of you get to know them better.
The Final Product
Behold, the completed Tiny House! For more photos, be sure to check out our Facebook page.
This was an incredibly inspiring project, and we really enjoyed watching the Tiny House come to life right in the middle of Manhattan. It was amazing to see what our Taskers are capable of, and we’re so glad we were able to support Community Solutions and help fight homelessness, unemployment and health inequity with #ATinyTask.
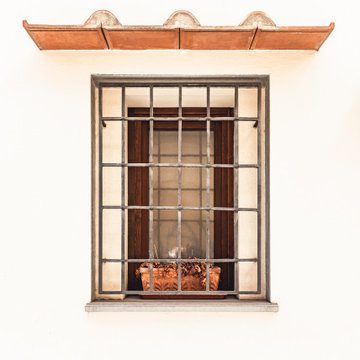
Committente: Studio Immobiliare GR Firenze. Ripresa fotografica: impiego obiettivo 24mm su pieno formato; macchina su treppiedi con allineamento ortogonale dell'inquadratura; impiego luce naturale esistente. Post-produzione: aggiustamenti base immagine; fusione manuale di livelli con differente esposizione per produrre un'immagine ad alto intervallo dinamico ma realistica; rimozione elementi di disturbo. Obiettivo commerciale: realizzazione fotografie di complemento ad annunci su siti web agenzia immobiliare; pubblicità su social network; pubblicità a stampa (principalmente volantini e pieghevoli).
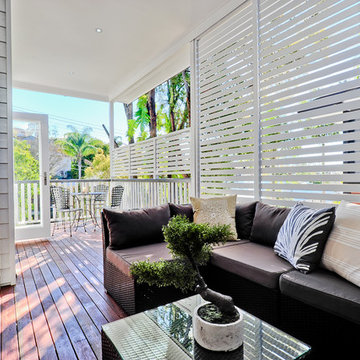
Rear 2 level extension with new living space and deck. Completed in with traditional materials to compliment the existing home.
ブリスベンにある低価格の小さなトラディショナルスタイルのおしゃれな家の外観の写真
ブリスベンにある低価格の小さなトラディショナルスタイルのおしゃれな家の外観の写真
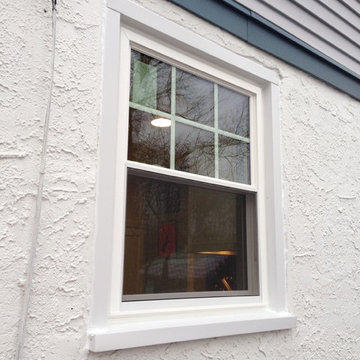
Zen Lotus triple pane window with colonial grid pattern on top sash
フィラデルフィアにある低価格の小さなトラディショナルスタイルのおしゃれな家の外観 (漆喰サイディング) の写真
フィラデルフィアにある低価格の小さなトラディショナルスタイルのおしゃれな家の外観 (漆喰サイディング) の写真
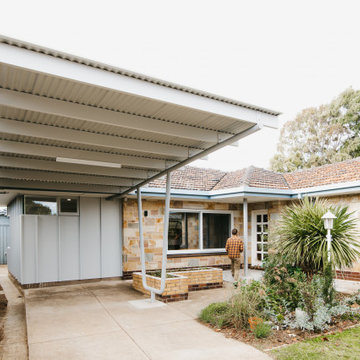
A typical 1960’s Adelaide residence is radically transformed for a young family without changing the footprint. The existing kitchen was boxed-in and the dining room faced a cramped gazebo on the western side of the house with no connection to the rear yard. The solution was to remove the wall between the kitchen and dining room, create a large new north-facing opening to a new rear deck, and add a window seat in the living room to make it feel bigger without adding floor area, but massively improving the cross ventilation. We also moved the carport to the front driveway and added a second living space under the main roof, for extra flexibility.
The new carport and verandah design riffs on the retro California style, with futuristic curved steel columns and lightweight flowing roofs. The internal and external materials and finishes both compliment the original sandstone and cream brickwork and bring the clients love of native plants to life.
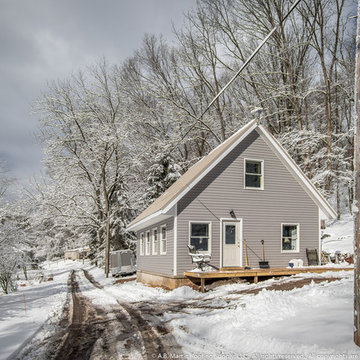
This tiny, 600 square foot, house is built almost entirely with building materials from A.B. Martin Roofing Supply.
This do-it-yourselfer used tongue and groove yellow pine for the interior walls, Laminate flooring, MI windows, AJ Doors, and a Clay ABM Panel metal roof.
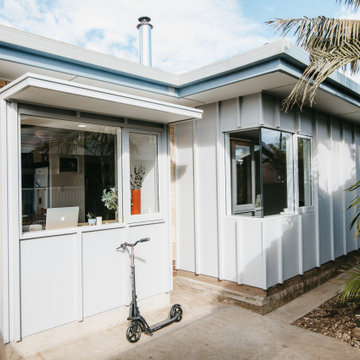
A typical 1960’s Adelaide residence is radically transformed for a young family without changing the footprint. The existing kitchen was boxed-in and the dining room faced a cramped gazebo on the western side of the house with no connection to the rear yard. The solution was to remove the wall between the kitchen and dining room, create a large new north-facing opening to a new rear deck, and add a window seat in the living room to make it feel bigger without adding floor area, but massively improving the cross ventilation. We also moved the carport to the front driveway and added a second living space under the main roof, for extra flexibility.
The new carport and verandah design riffs on the retro California style, with futuristic curved steel columns and lightweight flowing roofs. The internal and external materials and finishes both compliment the original sandstone and cream brickwork and bring the clients love of native plants to life.
低価格の小さな白い家の外観の写真
1

