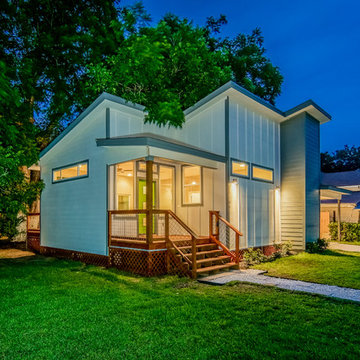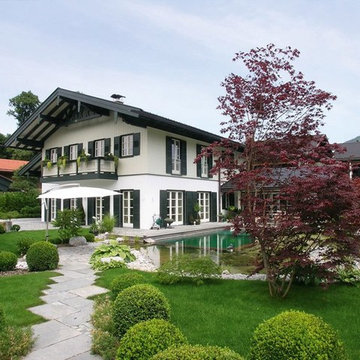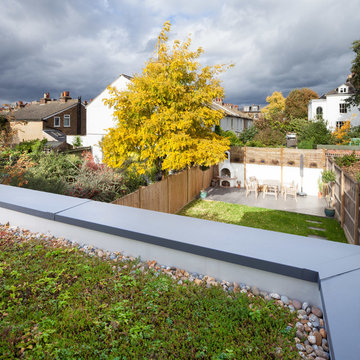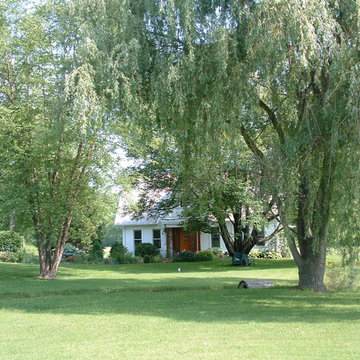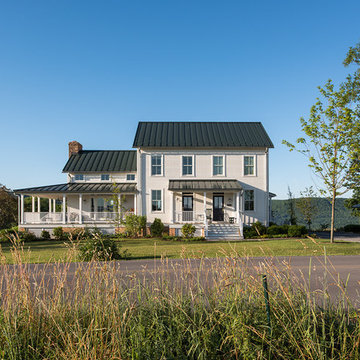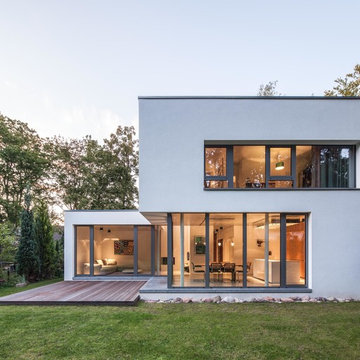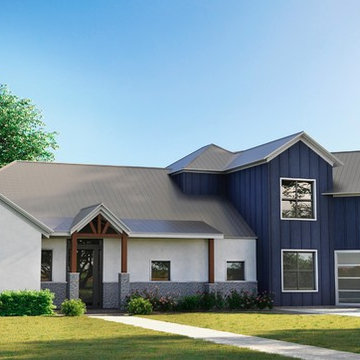低価格の緑色の白い家 (マルチカラーの外壁) の写真
絞り込み:
資材コスト
並び替え:今日の人気順
写真 1〜20 枚目(全 203 枚)
1/5

Photo: Megan Booth
mboothphotography.com
ポートランド(メイン)にある低価格のカントリー風のおしゃれな家の外観 (ビニールサイディング) の写真
ポートランド(メイン)にある低価格のカントリー風のおしゃれな家の外観 (ビニールサイディング) の写真
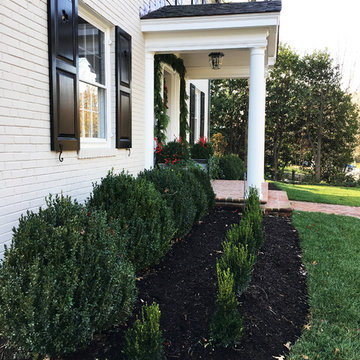
Photo Credit: Kelley Oklesson
ワシントンD.C.にある低価格の中くらいなトラディショナルスタイルのおしゃれな家の外観 (レンガサイディング) の写真
ワシントンD.C.にある低価格の中くらいなトラディショナルスタイルのおしゃれな家の外観 (レンガサイディング) の写真
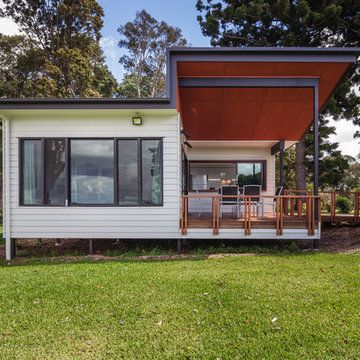
Exterior of Tamborine Project
Photographer: Colin Hockey
ブリスベンにある低価格の小さなコンテンポラリースタイルのおしゃれな家の外観の写真
ブリスベンにある低価格の小さなコンテンポラリースタイルのおしゃれな家の外観の写真
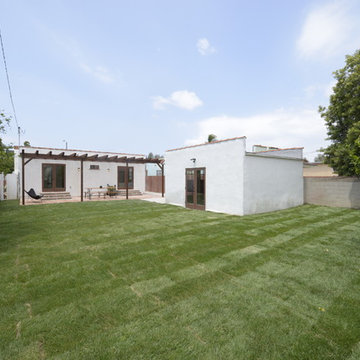
A traditional 1930 Spanish bungalow, re-imagined and respectfully updated by ArtCraft Homes to create a 3 bedroom, 2 bath home of over 1,300sf plus 400sf of bonus space in a finished detached 2-car garage. Authentic vintage tiles from Claycraft Potteries adorn the all-original Spanish-style fireplace. Remodel by Tim Braseth of ArtCraft Homes, Los Angeles. Photos by Larry Underhill.
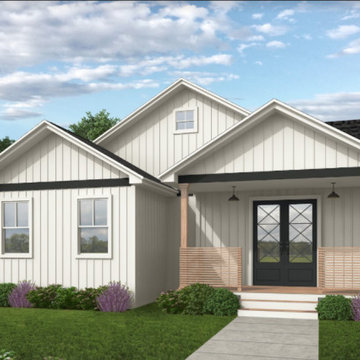
White with black trim modern farmhouse exterior with white washed wood railing, black front door, farmhouse pendants, and vertical siding.
ヒューストンにある低価格の中くらいなカントリー風のおしゃれな家の外観 (コンクリート繊維板サイディング、縦張り) の写真
ヒューストンにある低価格の中くらいなカントリー風のおしゃれな家の外観 (コンクリート繊維板サイディング、縦張り) の写真
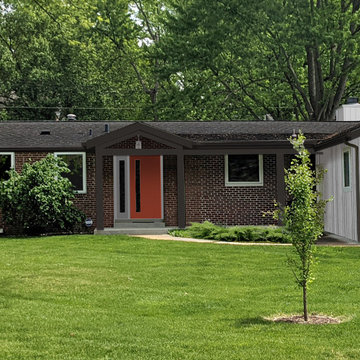
Working with the existing brick to update the garage facade and modernize the front entry.
セントルイスにある低価格の中くらいなミッドセンチュリースタイルのおしゃれな家の外観 (レンガサイディング、縦張り) の写真
セントルイスにある低価格の中くらいなミッドセンチュリースタイルのおしゃれな家の外観 (レンガサイディング、縦張り) の写真

Bespoke Sun Shades over Timber Windows
他の地域にある低価格の小さなラスティックスタイルのおしゃれな家の外観 (メタルサイディング) の写真
他の地域にある低価格の小さなラスティックスタイルのおしゃれな家の外観 (メタルサイディング) の写真

This custom modern Farmhouse plan boast a bonus room over garage with vaulted entry.
他の地域にある低価格のカントリー風のおしゃれな家の外観 (混合材屋根、縦張り) の写真
他の地域にある低価格のカントリー風のおしゃれな家の外観 (混合材屋根、縦張り) の写真

Our pioneer project, Casita de Tierra in San Juan del Sur, Nicaragua, showcases the natural building techniques of a rubble trench foundation, earthbag construction, natural plasters, earthen floors, and a composting toilet.
Our earthbag wall system consists of locally available, cost-efficient, polypropylene bags that are filled with a formula of clay and aggregate unearthed from our building site. The bags are stacked like bricks in running bonds, which are strengthened by courses of barbed wire laid between each row, and tamped into place. The walls are then plastered with a mix composed of clay, sand, soil and straw, and are followed by gypsum and lime renders to create attractive walls.
The casita exhibits a load-bearing wall system demonstrating that thick earthen walls, with no rebar or cement, can support a roofing structure. We, also, installed earthen floors, created an indoor dry-composting toilet system, utilized local woods for the furniture, routed all grey water to the outdoor garden, and maximized air flow by including cross-ventilating screened windows below the natural palm frond and cane roof.
Casita de Tierra exemplifies an economically efficient, structurally sound, aesthetically pleasing, environmentally kind, and socially responsible home.
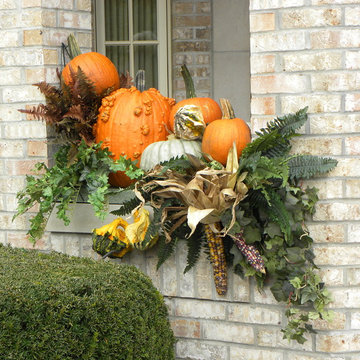
Seasonal window display. This a fast, cheap, easy idea to give that "something" during the Fall season to your outdoor living space. It has become a Houzz Favorite!

An extension and renovation to a timber bungalow built in the early 1900s in Shenton Park, Western Australia.
Budget $300,000 to $500,000.
The original house is characteristic of the suburb in which it is located, developed during the period 1900 to 1939. A Precinct Policy guides development, to preserve and enhance the established neighbourhood character of Shenton Park.
With south facing rear, one of the key aspects of the design was to separate the new living / kitchen space from the original house with a courtyard - to allow northern light to the main living spaces. The courtyard also provides cross ventilation and a great connection with the garden. This is a huge change from the original south facing kitchen and meals, which was not only very small, but quite dark and gloomy.
Another key design element was to increase the connection with the garden. Despite the beautiful backyard and leafy suburb, the original house was completely cut off from the garden. Now you can see the backyard the moment you step in the front door, and the courtyard breaks the journey as you move through the central corridor of the home to the new kitchen and living area. The entire interior of the home is light and bright.
The rear elevation is contemporary, and provides a definite contrast to the original house, but doesn't feel out of place. There is a connection in the architecture between the old and new - for example, in the scale, in the materials, in the pitch of the roof.
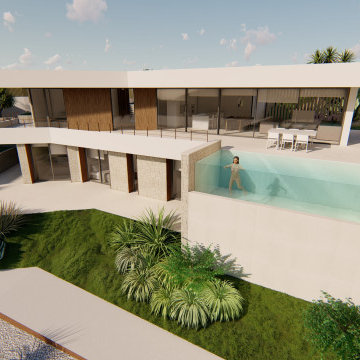
Vivienda unifamiliar entre medianeras con piscina.
La Quinta Fachada Arquitectos
Belén Jiménez Conca
http://www.laQuintaFachada.com
https://www.instagram.com/la_quinta_fachada_arquitectura
https://www.facebook.com/laquintafachada/
Mov: +34 655 007 409
Altea · Calpe · Moraira · Javea · Denia
低価格の緑色の白い家 (マルチカラーの外壁) の写真
1
