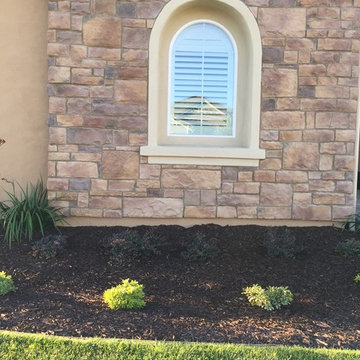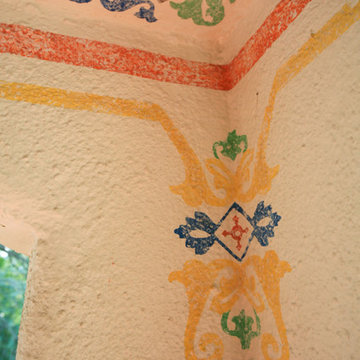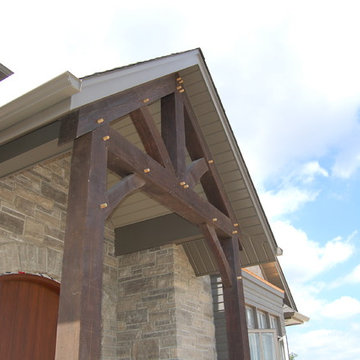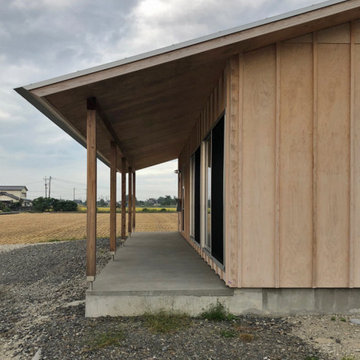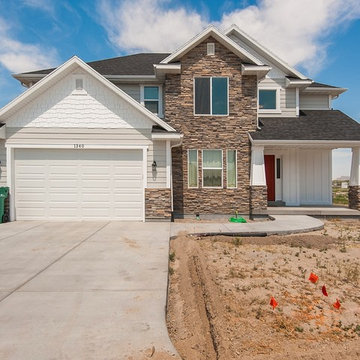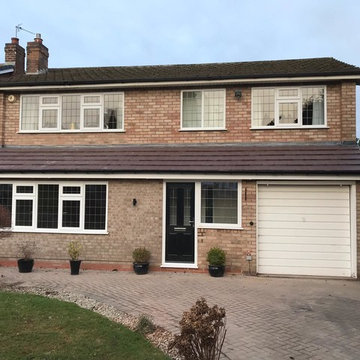低価格のブラウンのベージュの家 (マルチカラーの外壁) の写真
絞り込み:
資材コスト
並び替え:今日の人気順
写真 1〜20 枚目(全 110 枚)
1/5
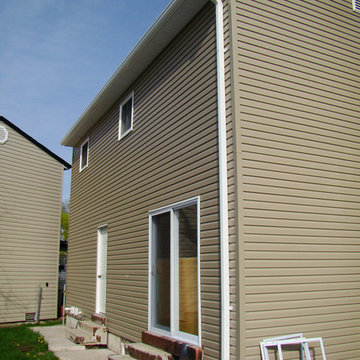
Siding Repair in Berkeley Heights, New Jersey Siding Contractor, offers professional and affordable vinyl siding installation, siding repairs, siding power washing and more.
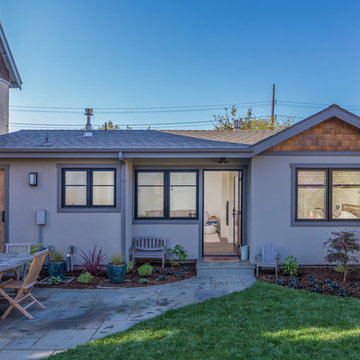
Front exterior of the backyard cottage.
サンフランシスコにある低価格の小さなトラディショナルスタイルのおしゃれな家の外観 (漆喰サイディング) の写真
サンフランシスコにある低価格の小さなトラディショナルスタイルのおしゃれな家の外観 (漆喰サイディング) の写真

A two story house located in Alta Loma after the installation of Vinyl Cedar Shake Shingles and Shiplap Vinyl Insulated Siding in "Cypress," as well as Soffit & Fascia.
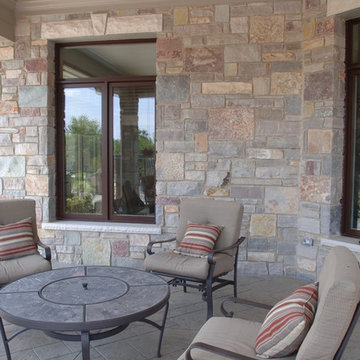
Chilton Country Manor, Wisconsin stone, natural stone veneer, capital stoneworks, natural stone, Nick Maiorana, stone house, not cultured stone, stone supplier, full thickness stone, Eden Stone, Capital Stoneworks,Nick Maiorana
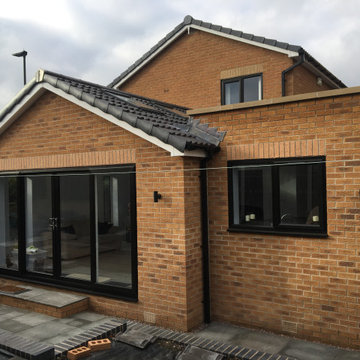
A modest brick built single storey extension wraps around the rear and side of the existing dwelling and abuts an existing garage to the side of the dwelling.
The Buff brickwork matches the 1990's house whilst black framed glazing provides a modern twist on the external characteristics.
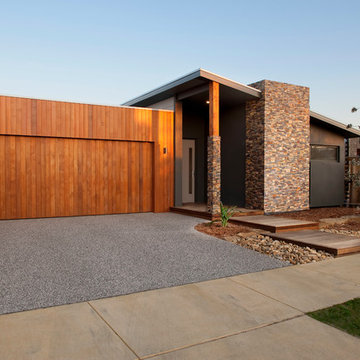
D-Arcy Photography
ジーロングにある低価格の中くらいなコンテンポラリースタイルのおしゃれな平屋 (混合材サイディング、マルチカラーの外壁) の写真
ジーロングにある低価格の中くらいなコンテンポラリースタイルのおしゃれな平屋 (混合材サイディング、マルチカラーの外壁) の写真
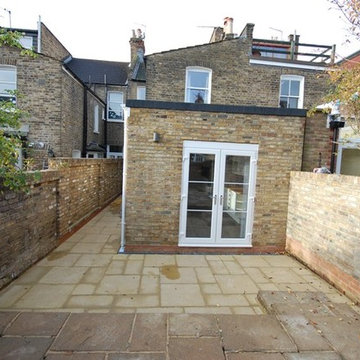
1930s House refurbished for rental. with new extension and kitchen. Refurbished bathroom and new shower room on ground floor.
James Regan Construction ltd

A visual artist and his fiancée’s house and studio were designed with various themes in mind, such as the physical context, client needs, security, and a limited budget.
Six options were analyzed during the schematic design stage to control the wind from the northeast, sunlight, light quality, cost, energy, and specific operating expenses. By using design performance tools and technologies such as Fluid Dynamics, Energy Consumption Analysis, Material Life Cycle Assessment, and Climate Analysis, sustainable strategies were identified. The building is self-sufficient and will provide the site with an aquifer recharge that does not currently exist.
The main masses are distributed around a courtyard, creating a moderately open construction towards the interior and closed to the outside. The courtyard contains a Huizache tree, surrounded by a water mirror that refreshes and forms a central part of the courtyard.
The house comprises three main volumes, each oriented at different angles to highlight different views for each area. The patio is the primary circulation stratagem, providing a refuge from the wind, a connection to the sky, and a night sky observatory. We aim to establish a deep relationship with the site by including the open space of the patio.
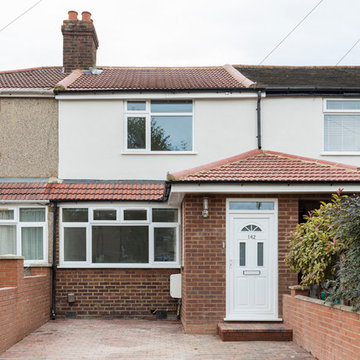
Full house refurbishment with rear extension for rental purposes, boasting new kitchen with build-in appliances, entirely renovated bathrooms, fully refurbished bedrooms and communal areas including rear patio and front drive way. Entire property is bright and clean and has been let during the works!
Chris Snook
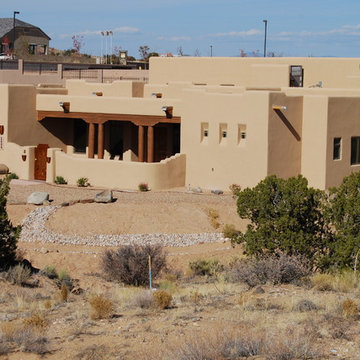
Exterior view of the front of the home.
アルバカーキにある低価格の中くらいなサンタフェスタイルのおしゃれな家の外観 (アドベサイディング) の写真
アルバカーキにある低価格の中くらいなサンタフェスタイルのおしゃれな家の外観 (アドベサイディング) の写真
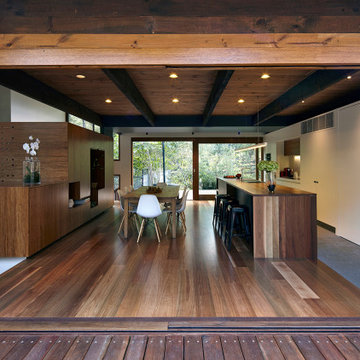
Looking through the kitchen & dining areas. House In The Woods, Donvale, Victoria
メルボルンにある低価格のコンテンポラリースタイルのおしゃれな家の外観の写真
メルボルンにある低価格のコンテンポラリースタイルのおしゃれな家の外観の写真
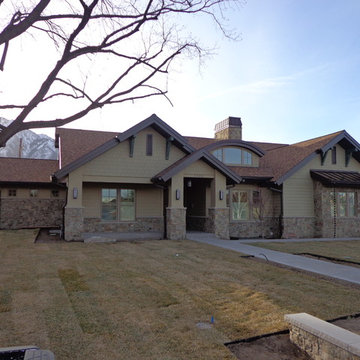
This is a great mix of stone, Artisan Hardy siding, aluminum soffit & fascia. Accented with metal roofing and chimney hood.
ソルトレイクシティにある低価格の中くらいなトラディショナルスタイルのおしゃれな家の外観 (混合材サイディング) の写真
ソルトレイクシティにある低価格の中くらいなトラディショナルスタイルのおしゃれな家の外観 (混合材サイディング) の写真
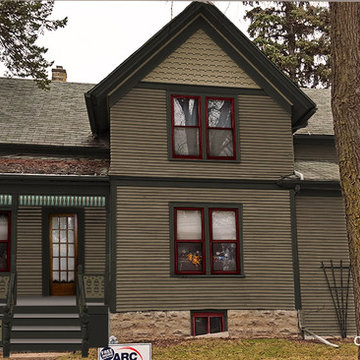
This is the color combination the homeowner chose.
Porch was opened up and turned porch posts with sawn balusters were installed along with a porch skirt, new stairs with 6" newel posts.
低価格のブラウンのベージュの家 (マルチカラーの外壁) の写真
1
