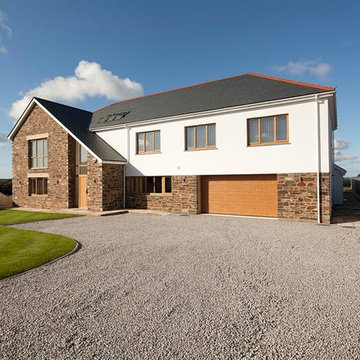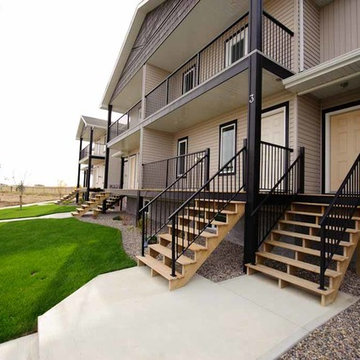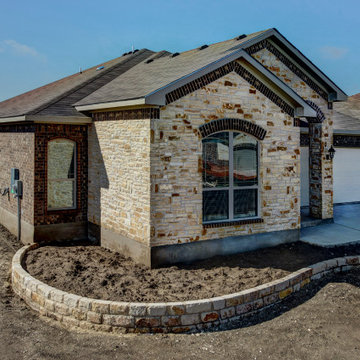低価格の青い、ブラウンの切妻屋根の家 (マルチカラーの外壁) の写真
絞り込み:
資材コスト
並び替え:今日の人気順
写真 1〜20 枚目(全 22 枚)
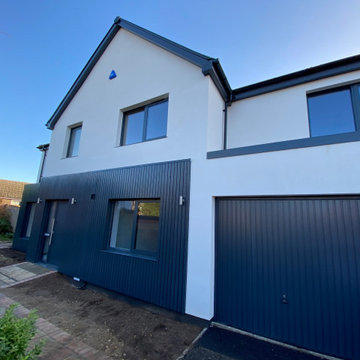
Insulated render with dark timber cladding provides a clean modern appearance.
他の地域にある低価格の中くらいなコンテンポラリースタイルのおしゃれな家の外観 (漆喰サイディング、マルチカラーの外壁) の写真
他の地域にある低価格の中くらいなコンテンポラリースタイルのおしゃれな家の外観 (漆喰サイディング、マルチカラーの外壁) の写真

A two story house located in Alta Loma after the installation of Vinyl Cedar Shake Shingles and Shiplap Vinyl Insulated Siding in "Cypress," as well as Soffit & Fascia.
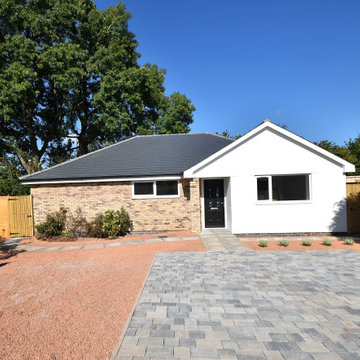
Traditional bungalow on a tight infill site for developer client
グロスタシャーにある低価格の小さなトラディショナルスタイルのおしゃれな家の外観 (混合材サイディング、マルチカラーの外壁) の写真
グロスタシャーにある低価格の小さなトラディショナルスタイルのおしゃれな家の外観 (混合材サイディング、マルチカラーの外壁) の写真
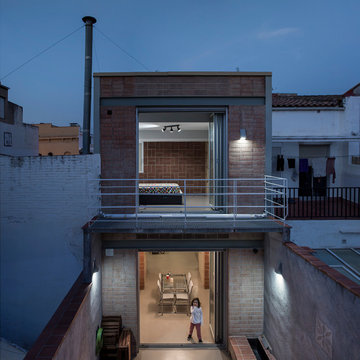
Reconversión de taller de un herrero en barrio industrial en vivienda unifamiliar.
Fachada posterior.
©Flavio Coddou
バルセロナにある低価格の小さなコンテンポラリースタイルのおしゃれな家の外観 (レンガサイディング、マルチカラーの外壁) の写真
バルセロナにある低価格の小さなコンテンポラリースタイルのおしゃれな家の外観 (レンガサイディング、マルチカラーの外壁) の写真
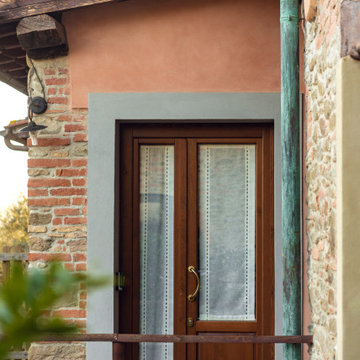
Committenti: Francesca & Davide. Ripresa fotografica: impiego obiettivo 70mm su pieno formato; macchina su treppiedi con allineamento ortogonale dell'inquadratura; impiego luce naturale esistente. Post-produzione: aggiustamenti base immagine; fusione manuale di livelli con differente esposizione per produrre un'immagine ad alto intervallo dinamico ma realistica; rimozione elementi di disturbo. Obiettivo commerciale: realizzazione fotografie di complemento ad annunci su siti web di affitti come Airbnb, Booking, eccetera; pubblicità su social network.
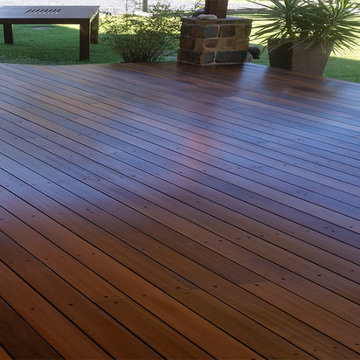
This spotted gum deck was in need of some serious TLC. The owners of this home were over the moon with the finished product. Deck was finished in Sikkens. The transformation is amazing.
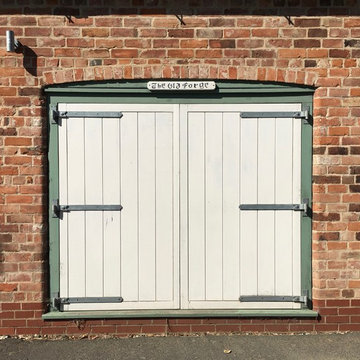
Elfed Samuel
他の地域にある低価格の小さなトラディショナルスタイルのおしゃれな家の外観 (レンガサイディング、マルチカラーの外壁) の写真
他の地域にある低価格の小さなトラディショナルスタイルのおしゃれな家の外観 (レンガサイディング、マルチカラーの外壁) の写真
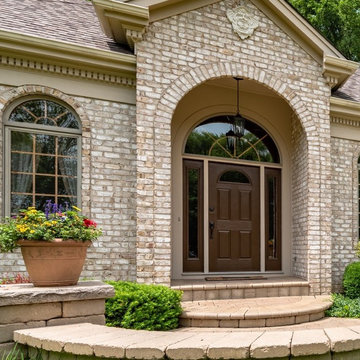
Exterior design consultation included color consultation for siding, painting, etc.
シカゴにある低価格のトラディショナルスタイルのおしゃれな家の外観 (マルチカラーの外壁、混合材サイディング) の写真
シカゴにある低価格のトラディショナルスタイルのおしゃれな家の外観 (マルチカラーの外壁、混合材サイディング) の写真
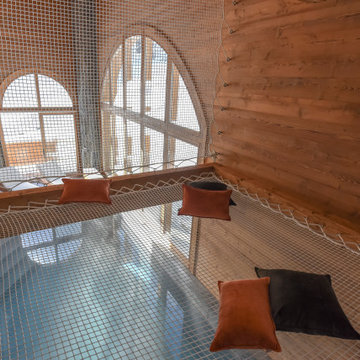
-Réalisation d'un chalet.
Localisation : Méribel
Superficie : 500 m²
Date de réalisation : 2019-2020
Missions :
Mission complète
Faisabilité
Esquisse
Avant projet détaillé
Permis de construire
Dossier de consultation des entreprises
Suivi de travaux
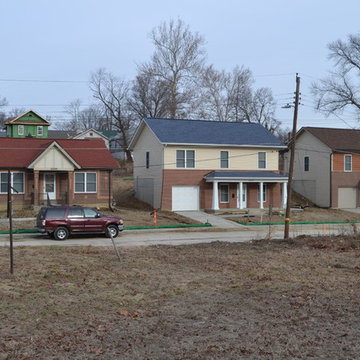
Mark O'Bryan
160 Plan 802 and 804 Plans
セントルイスにある低価格の小さなトラディショナルスタイルのおしゃれな家の外観 (レンガサイディング、マルチカラーの外壁) の写真
セントルイスにある低価格の小さなトラディショナルスタイルのおしゃれな家の外観 (レンガサイディング、マルチカラーの外壁) の写真

米軍のフラットハウスをオマージュした外観
東京都下にある低価格の小さなカントリー風のおしゃれな家の外観 (コンクリート繊維板サイディング、マルチカラーの外壁、混合材屋根) の写真
東京都下にある低価格の小さなカントリー風のおしゃれな家の外観 (コンクリート繊維板サイディング、マルチカラーの外壁、混合材屋根) の写真
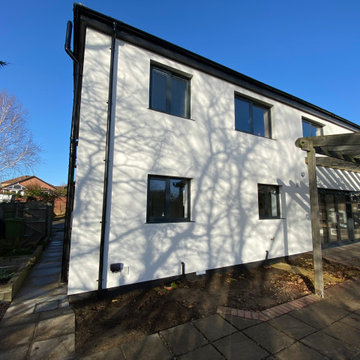
Insulated render with dark timber cladding provides a clean modern appearance.
他の地域にある低価格の中くらいなコンテンポラリースタイルのおしゃれな家の外観 (漆喰サイディング、マルチカラーの外壁) の写真
他の地域にある低価格の中くらいなコンテンポラリースタイルのおしゃれな家の外観 (漆喰サイディング、マルチカラーの外壁) の写真
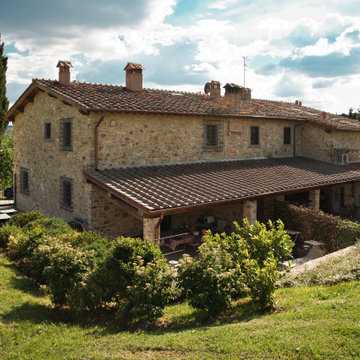
Committente: RE/MAX Professional Firenze. Ripresa fotografica: impiego obiettivo 24mm su pieno formato; macchina su treppiedi con allineamento ortogonale dell'inquadratura; impiego luce naturale esistente. Post-produzione: aggiustamenti base immagine; fusione manuale di livelli con differente esposizione per produrre un'immagine ad alto intervallo dinamico ma realistica; rimozione elementi di disturbo. Obiettivo commerciale: realizzazione fotografie di complemento ad annunci su siti web agenzia immobiliare; pubblicità su social network; pubblicità a stampa (principalmente volantini e pieghevoli).
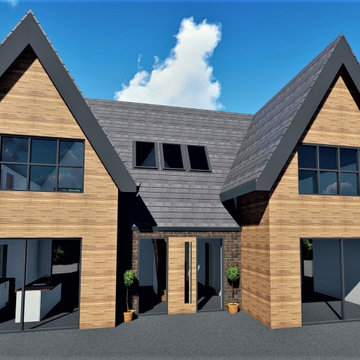
A sustainable 5 Bedroom timber frame home designed by Bryson Architecture.
他の地域にある低価格のコンテンポラリースタイルのおしゃれな家の外観 (マルチカラーの外壁、下見板張り) の写真
他の地域にある低価格のコンテンポラリースタイルのおしゃれな家の外観 (マルチカラーの外壁、下見板張り) の写真
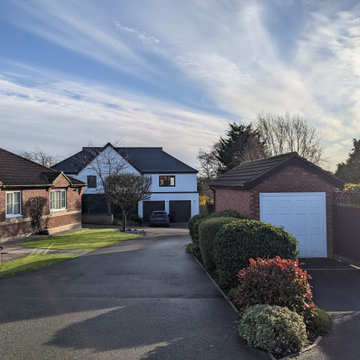
Externally the entire house needed dragging into the 21st century. The mock Tudor features felt very dated, despite being a staple of the estate. The odd roof shapes were rationalised and chamfered bay windows squared off. We applied a fresh render with dark timber cladding to give a cleaner more modern appearance.
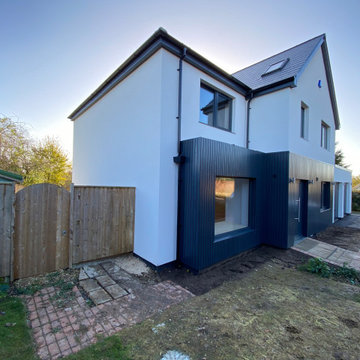
Insulated render with dark timber cladding provides a clean modern appearance.
他の地域にある低価格の中くらいなコンテンポラリースタイルのおしゃれな家の外観 (漆喰サイディング、マルチカラーの外壁) の写真
他の地域にある低価格の中くらいなコンテンポラリースタイルのおしゃれな家の外観 (漆喰サイディング、マルチカラーの外壁) の写真
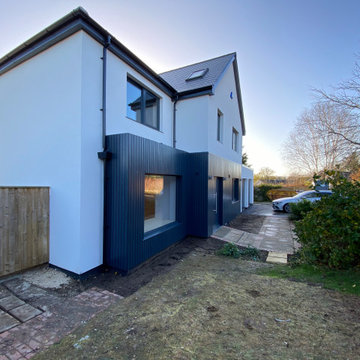
Insulated render with dark timber cladding provides a clean modern appearance.
他の地域にある低価格の中くらいなコンテンポラリースタイルのおしゃれな家の外観 (漆喰サイディング、マルチカラーの外壁) の写真
他の地域にある低価格の中くらいなコンテンポラリースタイルのおしゃれな家の外観 (漆喰サイディング、マルチカラーの外壁) の写真
低価格の青い、ブラウンの切妻屋根の家 (マルチカラーの外壁) の写真
1
