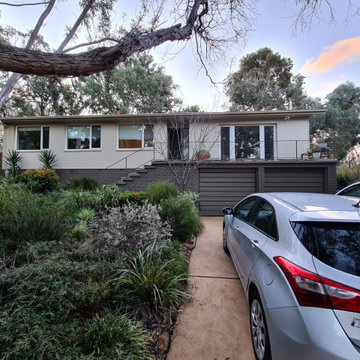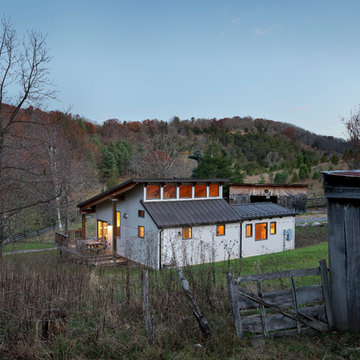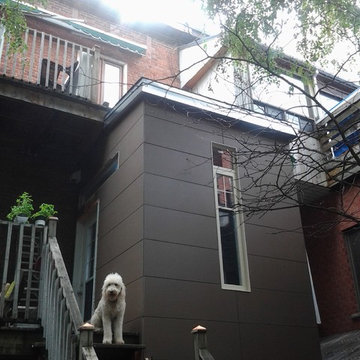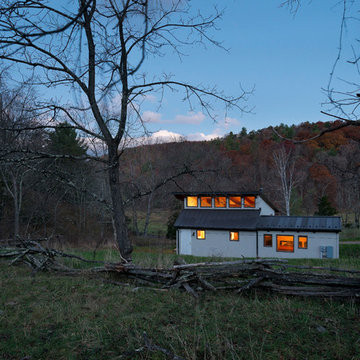低価格の黒い家の外観 (アドベサイディング、コンクリート繊維板サイディング) の写真
絞り込み:
資材コスト
並び替え:今日の人気順
写真 1〜20 枚目(全 51 枚)
1/5

This new house is perched on a bluff overlooking Long Pond. The compact dwelling is carefully sited to preserve the property's natural features of surrounding trees and stone outcroppings. The great room doubles as a recording studio with high clerestory windows to capture views of the surrounding forest.
Photo by: Nat Rea Photography
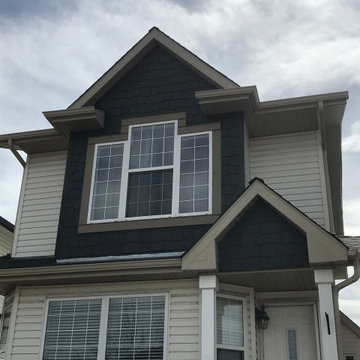
James Hardie Staggered Shake to Front Gable Bump Out and Front Entrance Gable in Rich Espresso. Certainly brings warmth to this front facade. 21-3409
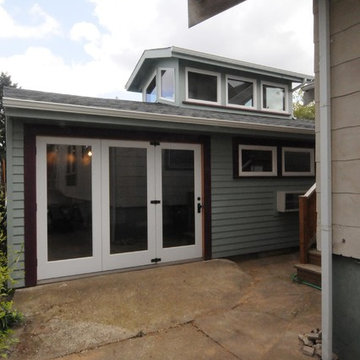
The former garage door was removed and a 3-panel folding set of doors were constructed installed by Hammer and Hand Construction. The loft was an addition to the structure.
Photos by Hammer and Hand
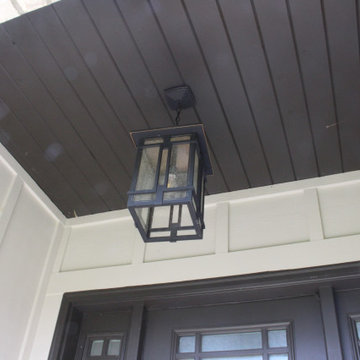
Dark Brown porch ceiling with James Hardie vertical siding in Cobblestone
セントルイスにある低価格の中くらいなモダンスタイルのおしゃれな家の外観 (コンクリート繊維板サイディング) の写真
セントルイスにある低価格の中くらいなモダンスタイルのおしゃれな家の外観 (コンクリート繊維板サイディング) の写真
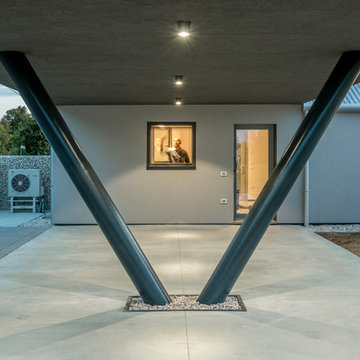
Lunghi filari alberati, campi di frumento, fossati, questi sono gli ”elementi” che scandiscono il paesaggio del graticolato romano e della pianura padana, ambiente in cui si colloca Stay House.
Un paesaggio in cui l’aspetto architettonico è fortemente legato al “Genius Loci” di questi luoghi, quale elemento di caratterizzazione, di ricordo, di legame con quello che era il modo di abitarli.
Genius loci, come inizio di una strategia di organizzazione dello spazio che ha voluto interpretare le geometrie di questo paesaggio, ricco di elementi e con la quale interagire all’interno del processo architettonico.
Forme semplici che rispecchiano i caratteri tipologici, che scandiscono i volumi , due, sovrapposti a identificare lo spazio dedicato al giorno e quello della notte.
La tecnologia architettonica d’oggi ci permette di ruotare e sospendere i volumi, generando cosi una pianta ad L e corte con sguardo ai filari alberati, al frumento, al monte grappa quale cornice dello spazio giorno con cui il dialogo è continuo.
Fluttuante, la zona notte si sovrappone al volume giorno unendo i vari ambienti interni in una successione di spazi che compongono il modo di abitare in stay house, in maniera semplice ma curata per rispondere a quelle esigenze di “lusso spartano” quale risposta all’esigenza di realizzare con materiali semplici un abitare unico e speciale.
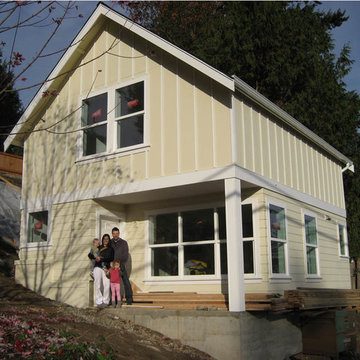
The two floor two bedroom backyard cottage squeaks in at just under 800 sq. ft. the maximum allowed size for a backyard cottage in Seattle. The gable roof design is not only energy efficient, and affordable to build, but the simple form gave us an opportunity to play around with the overall style of the building. Slight modifications to the siding and windows transform this design from contemporary to craftsman.
bruce parker - microhouse
www.microhousenw.com
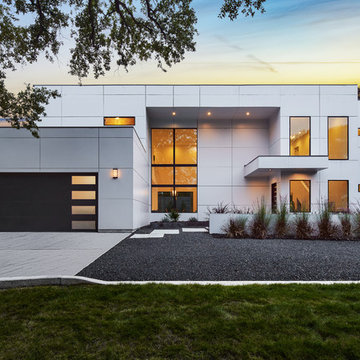
This modern residence in North Dallas consists of 4 bedrooms and 4 1/2 baths with a large great room and adjoining game room. Blocks away from the future Dallas Midtown, this residence fits right in with its urban neighbors.
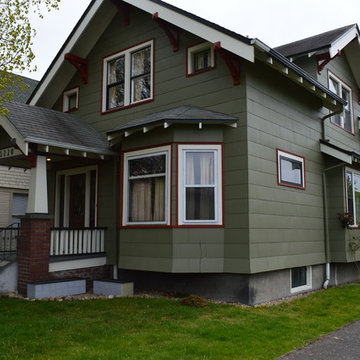
Meagan Stetson
シアトルにある低価格の中くらいなトラディショナルスタイルのおしゃれな二階建ての家 (コンクリート繊維板サイディング、緑の外壁) の写真
シアトルにある低価格の中くらいなトラディショナルスタイルのおしゃれな二階建ての家 (コンクリート繊維板サイディング、緑の外壁) の写真
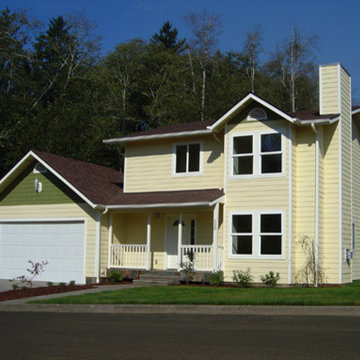
Pre-Engineered Westlake Model Pacific Modern Homes Inc.
サンフランシスコにある低価格の中くらいなトラディショナルスタイルのおしゃれな二階建ての家 (コンクリート繊維板サイディング、黄色い外壁) の写真
サンフランシスコにある低価格の中くらいなトラディショナルスタイルのおしゃれな二階建ての家 (コンクリート繊維板サイディング、黄色い外壁) の写真
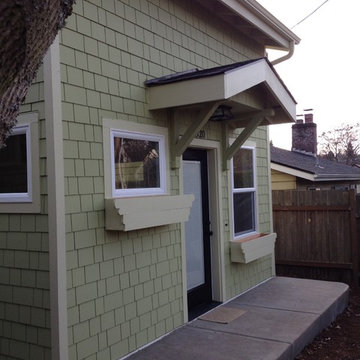
ポートランドにある低価格の小さなトラディショナルスタイルのおしゃれな二階建ての家 (コンクリート繊維板サイディング) の写真
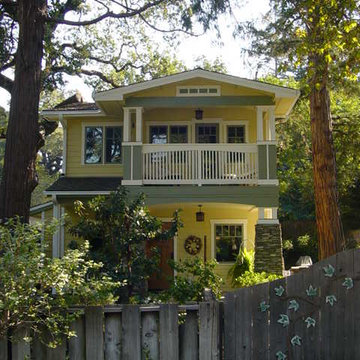
This residence is located in the historic district of Los Gatos, California. The original single story home sat on a tiny lot and was about 600 square feet. The owner wanted to double its size, but this area of the city has very limiting restrictions. The only solution was to add another story, but due to the historic nature of the house, we were not allowed to remove that much of the house. Instead we detached the house from its foundation, jacked it up, built a new first floor underneath it, lowered the existing house down and attached it all together. The owner was very pleased with the final result.
Brian Bishop, Architect, photo credit
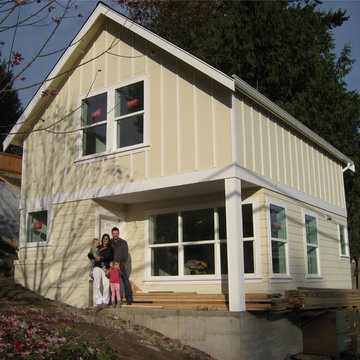
Ben and January live in Seattle's Magnolia neighborhood and were excited when a new Seattle ordinance allowed them to build a backyard cottage behind their home. We wanted to build a place for my father to live when he retired, so he could be closer to his grandchildren Leo and Francis. Said January. In the near term they planned to rent the cottage and ultimately decided to use it as a vacation rental through VRBO. This has proven to be quite successful helping to fund the construction.
www.microhousenw.com
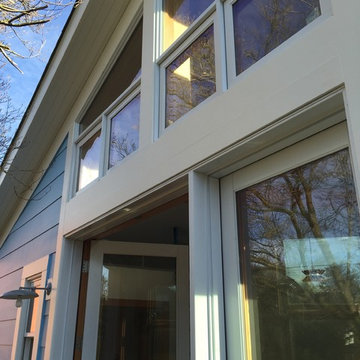
Exterior detailing at entry
ポートランドにある低価格の小さなモダンスタイルのおしゃれな家の外観 (コンクリート繊維板サイディング) の写真
ポートランドにある低価格の小さなモダンスタイルのおしゃれな家の外観 (コンクリート繊維板サイディング) の写真
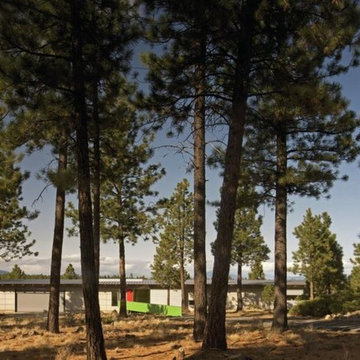
The owners desired a modest home that would enable them to experience the dual natures of the outdoors: intimate forest and sweeping views. The use of economical, pre-fabricated materials was seen as an opportunity to develop an expressive architecture.
The house is organized on a four-foot module, establishing a delicate rigor for the building and maximizing the use of pre-manufactured materials. A series of open web trusses are combined with dimensional wood framing to form broad overhangs. Plywood sheets spanning between the trusses are left exposed at the eaves. An insulated aluminum window system is attached to exposed laminated wood columns, creating an expansive yet economical wall of glass in the living spaces with mountain views. On the opposite side, support spaces and a children’s desk are located along the hallway.
A bridge clad in green fiber cement panels marks the entry. Visible through the front door is an angled yellow wall that opens to a protected outdoor space between the garage and living spaces, offering the first views of the mountain peaks. Living and sleeping spaces are arranged in a line, with a circulation corridor to the east.
The exterior is clad in pre-finished fiber cement panels that match the horizontal spacing of the window mullions, accentuating the linear nature of the structure. Two boxes clad in corrugated metal punctuate the east elevation. At the north end of the house, a deck extends into the landscape, providing a quiet place to enjoy the view.
Images by Nic LeHoux Photography
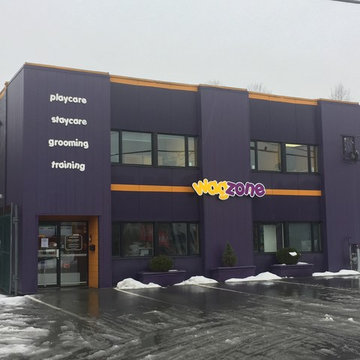
Finished Project - All Painted and looking Sharp
バンクーバーにある低価格の小さなインダストリアルスタイルのおしゃれな家の外観 (コンクリート繊維板サイディング、マルチカラーの外壁) の写真
バンクーバーにある低価格の小さなインダストリアルスタイルのおしゃれな家の外観 (コンクリート繊維板サイディング、マルチカラーの外壁) の写真
低価格の黒い家の外観 (アドベサイディング、コンクリート繊維板サイディング) の写真
1

