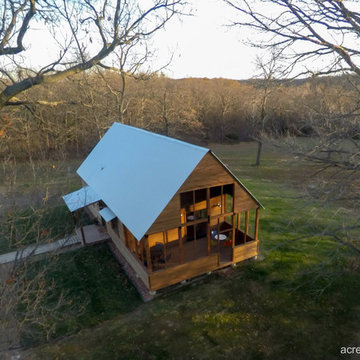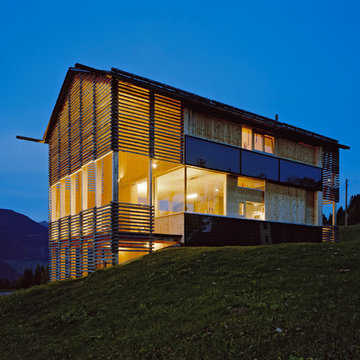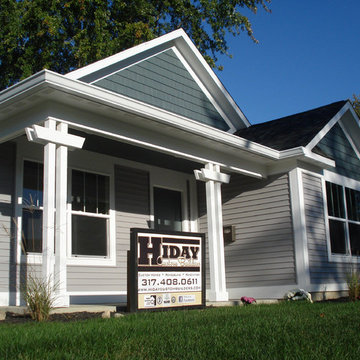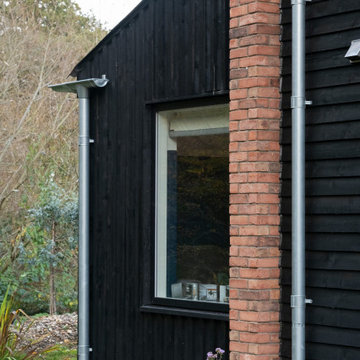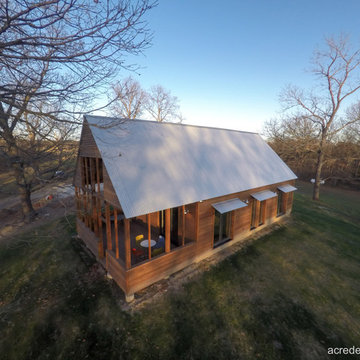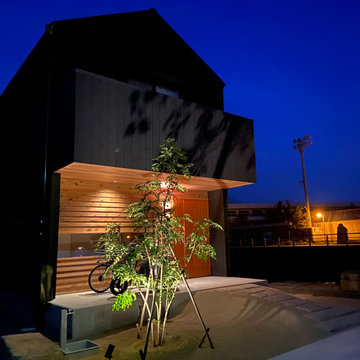低価格の小さな黒い切妻屋根の家の写真
絞り込み:
資材コスト
並び替え:今日の人気順
写真 1〜20 枚目(全 89 枚)
1/5
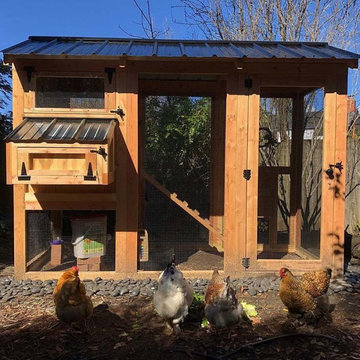
California Coop: A tiny home for chickens. This walk-in chicken coop has a 4' x 9' footprint and is perfect for small flocks and small backyards. Same great quality, just smaller!

Featured here are Bistro lights over the swimming pool. These are connected using 1/4" cable strung across from the fence to the house. We've also have an Uplight shinning up on this beautiful 4 foot Yucca Rostrata.
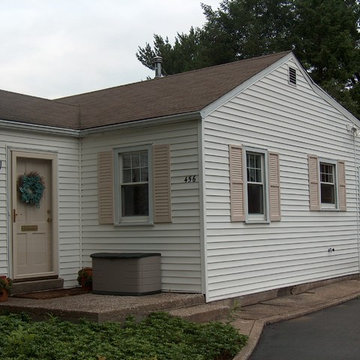
Entry/Breakfast area addition and Kitchen renovation in King of Prussia, PA. Small project to gain more usable space on a limited budget.
Photo by: Joshua Sukenick
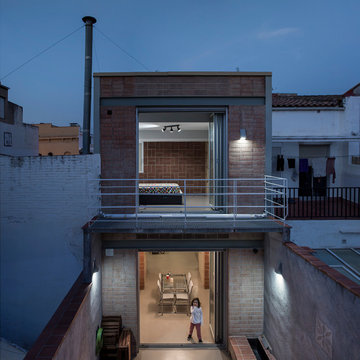
Reconversión de taller de un herrero en barrio industrial en vivienda unifamiliar.
Fachada posterior.
©Flavio Coddou
バルセロナにある低価格の小さなコンテンポラリースタイルのおしゃれな家の外観 (レンガサイディング、マルチカラーの外壁) の写真
バルセロナにある低価格の小さなコンテンポラリースタイルのおしゃれな家の外観 (レンガサイディング、マルチカラーの外壁) の写真
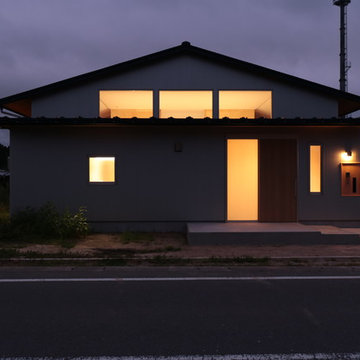
農地転用後の平屋の住まい Photo by fuminori maemi/FMA
他の地域にある低価格の小さなモダンスタイルのおしゃれな家の外観 (メタルサイディング) の写真
他の地域にある低価格の小さなモダンスタイルのおしゃれな家の外観 (メタルサイディング) の写真
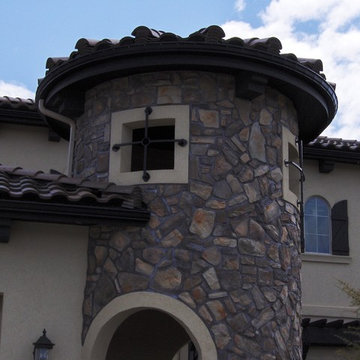
Custom Spec Home Design. Builder: Tradewinds General Contracting
ボイシにある低価格の小さな地中海スタイルのおしゃれな家の外観の写真
ボイシにある低価格の小さな地中海スタイルのおしゃれな家の外観の写真
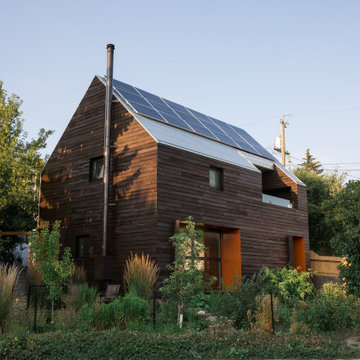
A small, but highly efficient form evokes sympathies of contemporary Scandinavian architecture, while the naturally finished timber exterior contextualizes the home in its Western Canadian setting. Designed to be as ecologically focused and forward as possible, the home employs deep recesses for summer shading, but large windows for winter passive heating. A recessed balcony off the master bedroom provides private exterior amenity, and a fully edible landscape strategy provides an ecologically minded approach to landscape.
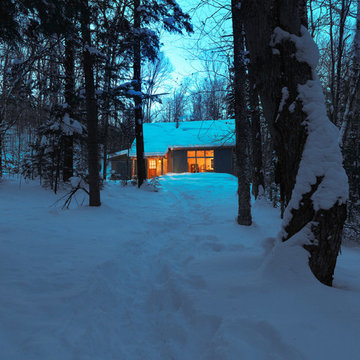
photos by Susan Teare • www.susanteare.com
バーリントンにある低価格の小さなラスティックスタイルのおしゃれな家の外観の写真
バーリントンにある低価格の小さなラスティックスタイルのおしゃれな家の外観の写真
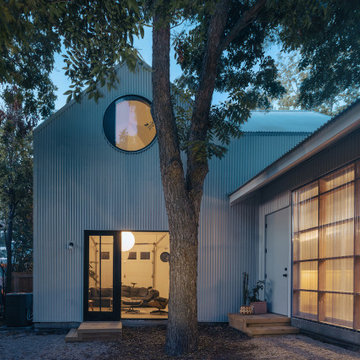
Birdhouse Exterior - Courtyard Facing
オースティンにある低価格の小さなコンテンポラリースタイルのおしゃれな家の外観 (メタルサイディング) の写真
オースティンにある低価格の小さなコンテンポラリースタイルのおしゃれな家の外観 (メタルサイディング) の写真
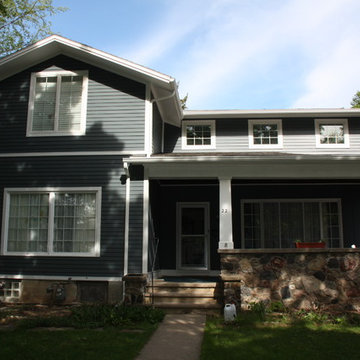
Front facade with raised roof addition for second floor bedroom
ニューヨークにある低価格の小さなトラディショナルスタイルのおしゃれな家の外観 (混合材サイディング) の写真
ニューヨークにある低価格の小さなトラディショナルスタイルのおしゃれな家の外観 (混合材サイディング) の写真
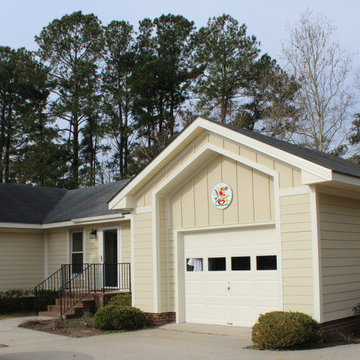
Changing from vinyl siding to Hardie Board was one of the small changes that made a huge impact on the overall look of the home.
ローリーにある低価格の小さなトラディショナルスタイルのおしゃれな家の外観 (黄色い外壁) の写真
ローリーにある低価格の小さなトラディショナルスタイルのおしゃれな家の外観 (黄色い外壁) の写真
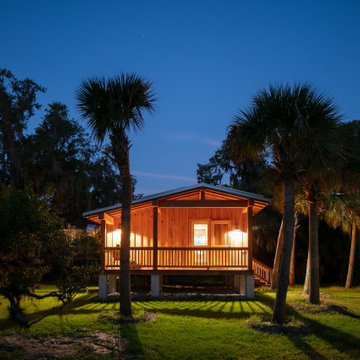
Cabana Cottage- Florida cracker inspired bath house and kitchenette separated by a dog trot
タンパにある低価格の小さなカントリー風のおしゃれな家の外観 (縦張り) の写真
タンパにある低価格の小さなカントリー風のおしゃれな家の外観 (縦張り) の写真
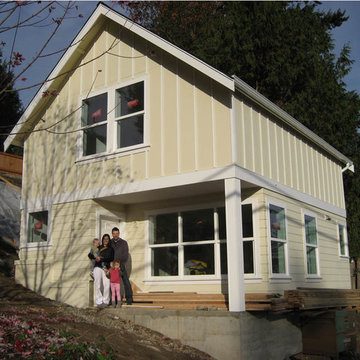
The two floor two bedroom backyard cottage squeaks in at just under 800 sq. ft. the maximum allowed size for a backyard cottage in Seattle. The gable roof design is not only energy efficient, and affordable to build, but the simple form gave us an opportunity to play around with the overall style of the building. Slight modifications to the siding and windows transform this design from contemporary to craftsman.
bruce parker - microhouse
www.microhousenw.com
低価格の小さな黒い切妻屋根の家の写真
1

