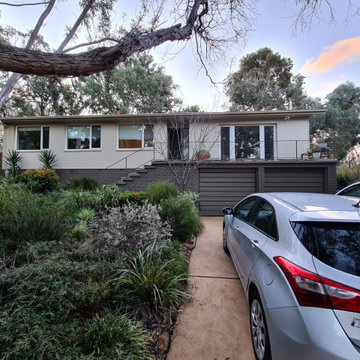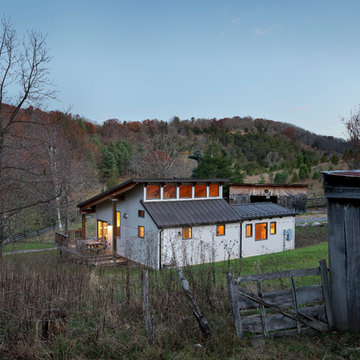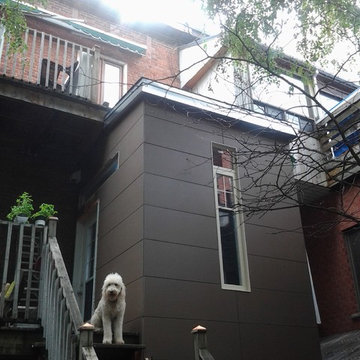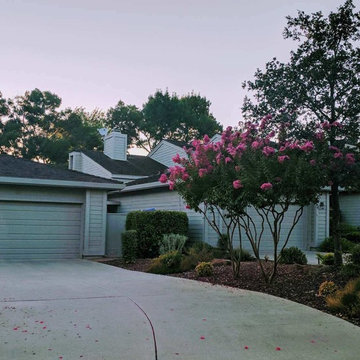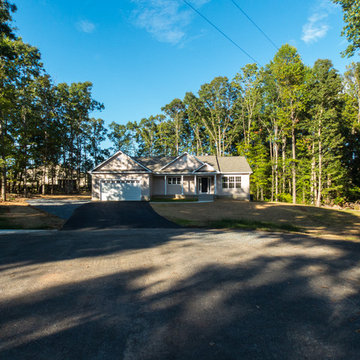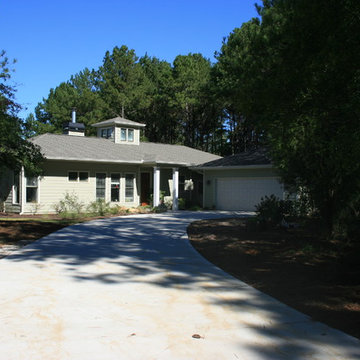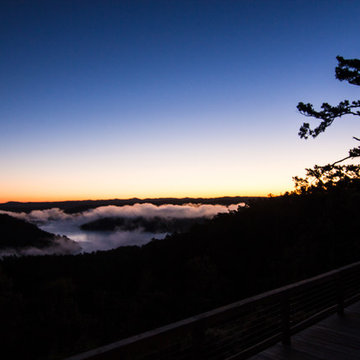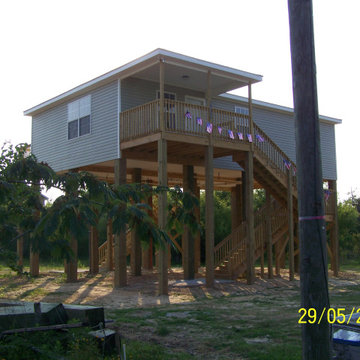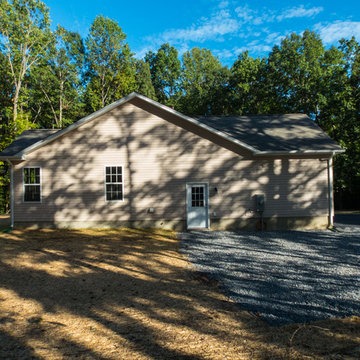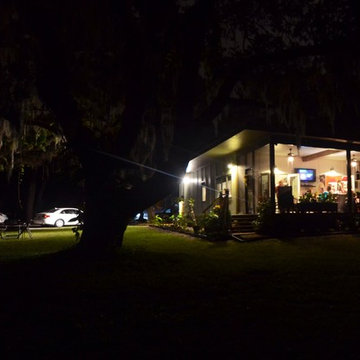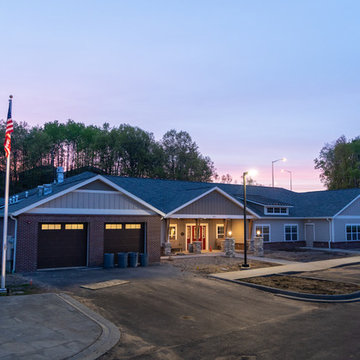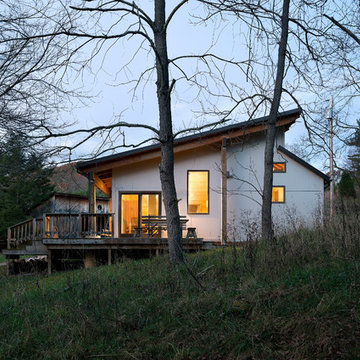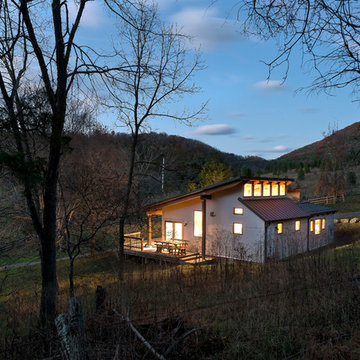低価格の黒い平屋 (コンクリート繊維板サイディング) の写真
絞り込み:
資材コスト
並び替え:今日の人気順
写真 1〜20 枚目(全 23 枚)
1/5
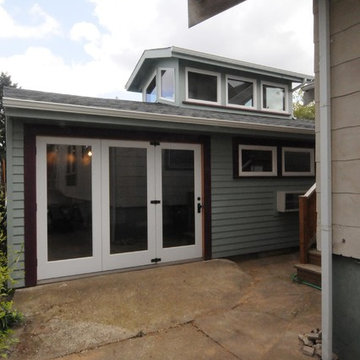
The former garage door was removed and a 3-panel folding set of doors were constructed installed by Hammer and Hand Construction. The loft was an addition to the structure.
Photos by Hammer and Hand
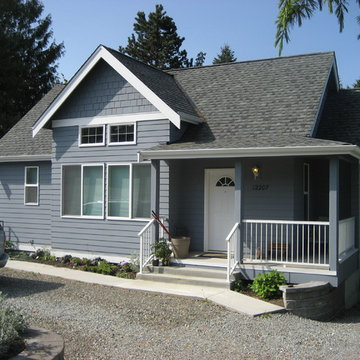
this backyard cottage features an accessible entrance around the side.
bruce parker - microhouse
シアトルにある低価格の小さなおしゃれな家の外観 (コンクリート繊維板サイディング) の写真
シアトルにある低価格の小さなおしゃれな家の外観 (コンクリート繊維板サイディング) の写真
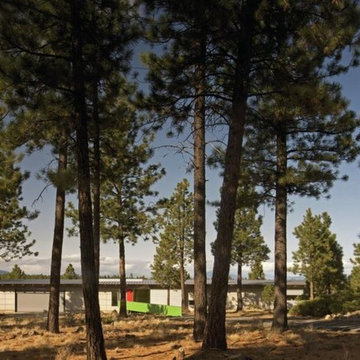
The owners desired a modest home that would enable them to experience the dual natures of the outdoors: intimate forest and sweeping views. The use of economical, pre-fabricated materials was seen as an opportunity to develop an expressive architecture.
The house is organized on a four-foot module, establishing a delicate rigor for the building and maximizing the use of pre-manufactured materials. A series of open web trusses are combined with dimensional wood framing to form broad overhangs. Plywood sheets spanning between the trusses are left exposed at the eaves. An insulated aluminum window system is attached to exposed laminated wood columns, creating an expansive yet economical wall of glass in the living spaces with mountain views. On the opposite side, support spaces and a children’s desk are located along the hallway.
A bridge clad in green fiber cement panels marks the entry. Visible through the front door is an angled yellow wall that opens to a protected outdoor space between the garage and living spaces, offering the first views of the mountain peaks. Living and sleeping spaces are arranged in a line, with a circulation corridor to the east.
The exterior is clad in pre-finished fiber cement panels that match the horizontal spacing of the window mullions, accentuating the linear nature of the structure. Two boxes clad in corrugated metal punctuate the east elevation. At the north end of the house, a deck extends into the landscape, providing a quiet place to enjoy the view.
Images by Nic LeHoux Photography
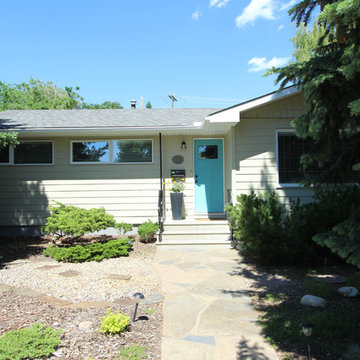
James Hardie 8.25" Cedarmill Select Siding in Sandstone Beige, Straight Shake in Gable Sandstone Beige, James Hardie Trim in Sandstone Beige. 18-3201 S.I.S. Exterior Renovations
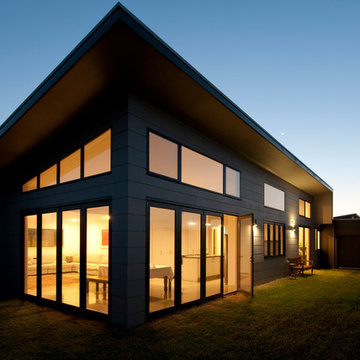
D-Arcy Photography
ジーロングにある低価格の中くらいなコンテンポラリースタイルのおしゃれな家の外観 (コンクリート繊維板サイディング) の写真
ジーロングにある低価格の中くらいなコンテンポラリースタイルのおしゃれな家の外観 (コンクリート繊維板サイディング) の写真
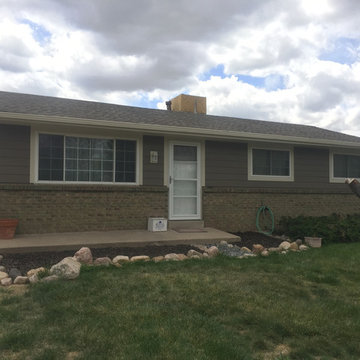
Full replacement of siding, soffit, fascia and gutters with James Hardie
Timber Bark Lap Siding & Navajo Beige Trim
デンバーにある低価格のおしゃれな家の外観 (コンクリート繊維板サイディング) の写真
デンバーにある低価格のおしゃれな家の外観 (コンクリート繊維板サイディング) の写真
低価格の黒い平屋 (コンクリート繊維板サイディング) の写真
1
