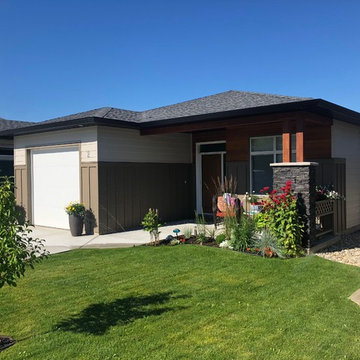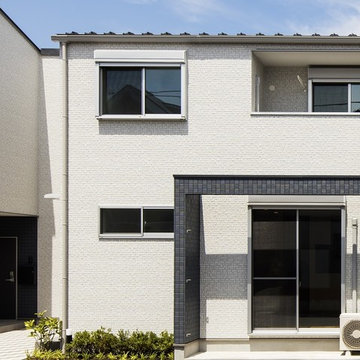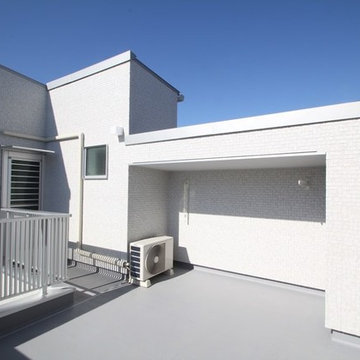低価格のベージュの家 (タウンハウス) の写真
絞り込み:
資材コスト
並び替え:今日の人気順
写真 1〜20 枚目(全 33 枚)
1/4
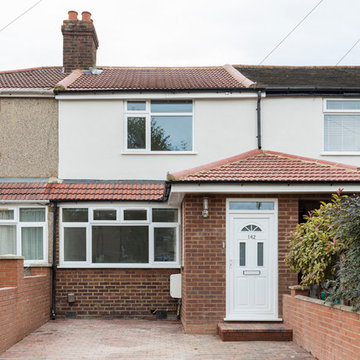
Full house refurbishment with rear extension for rental purposes, boasting new kitchen with build-in appliances, entirely renovated bathrooms, fully refurbished bedrooms and communal areas including rear patio and front drive way. Entire property is bright and clean and has been let during the works!
Chris Snook

Justin Paget
ケンブリッジシャーにある低価格の小さなミッドセンチュリースタイルのおしゃれな家の外観 (混合材サイディング、タウンハウス、混合材屋根) の写真
ケンブリッジシャーにある低価格の小さなミッドセンチュリースタイルのおしゃれな家の外観 (混合材サイディング、タウンハウス、混合材屋根) の写真
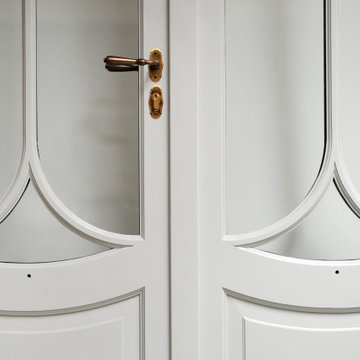
Porte fenêtre isolantes en chêne. Fabrication en copie. Compris finition peinte en cabine de finition avant pose.
Double vitrage, petits bois cintrés.
Béquille double et rosace. Ensemble finition laiton patiné.
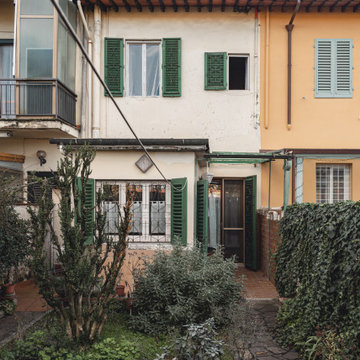
Committente: Studio Immobiliare GR Firenze. Ripresa fotografica: impiego obiettivo 24mm su pieno formato; macchina su treppiedi con allineamento ortogonale dell'inquadratura; impiego luce naturale esistente. Post-produzione: aggiustamenti base immagine; fusione manuale di livelli con differente esposizione per produrre un'immagine ad alto intervallo dinamico ma realistica; rimozione elementi di disturbo. Obiettivo commerciale: realizzazione fotografie di complemento ad annunci su siti web agenzia immobiliare; pubblicità su social network; pubblicità a stampa (principalmente volantini e pieghevoli).
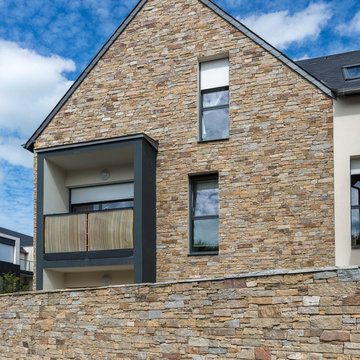
La pierre naturelle gagne en splendeur au fil des années. C’est pour cette raison que cette famille de Rothéneuf a décidé d’installer STONEPANEL® sur la façade de sa maison, à Saint-Malo. Pour cette maison d’Ille-et-Villaine, typiquement contemporaine, les architectes ont choisi les panneaux en pierre naturelle STONEPANEL® Sylvestre, certifiés pour l’extérieur, tout en considerant les volontés esthétiques des clients. Formés par des blocs de pierre granit claire et homogène, les panneaux STONEPANEL® Sylvestre couvrent les murs extérieurs de la maison avec une finition rustique très élégante

Timber clad soffit with folded metal roof edge. Dark drey crittall style bi-fold doors with ashlar stone side walls.
他の地域にある低価格の小さなコンテンポラリースタイルのおしゃれな家の外観 (タウンハウス、下見板張り) の写真
他の地域にある低価格の小さなコンテンポラリースタイルのおしゃれな家の外観 (タウンハウス、下見板張り) の写真
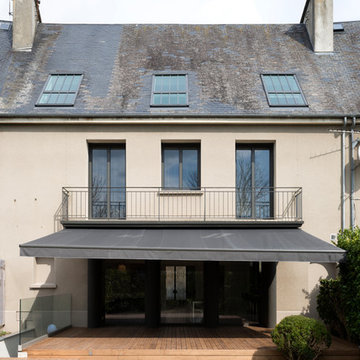
Antoine Cardi
ルアーブルにある低価格のコンテンポラリースタイルのおしゃれな家の外観 (タウンハウス) の写真
ルアーブルにある低価格のコンテンポラリースタイルのおしゃれな家の外観 (タウンハウス) の写真
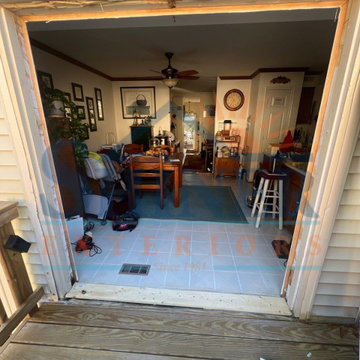
New Sliding Glass Door - Completed Install
ワシントンD.C.にある低価格の小さなトラディショナルスタイルのおしゃれな家の外観 (ビニールサイディング、タウンハウス、下見板張り) の写真
ワシントンD.C.にある低価格の小さなトラディショナルスタイルのおしゃれな家の外観 (ビニールサイディング、タウンハウス、下見板張り) の写真
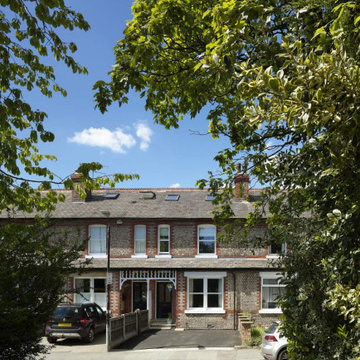
This three-bedroom mid-terrace Victorian cottage is typical of the building stock of this age in Timperley. Whilst functional the third bedroom on the first floor was too small and this family of four were sharing one bathroom. Calderpeel Architects understood that whilst one could add another bedroom to this house with a simple loft conversion this would not address the family’s needs and would undoubtedly create an imbalance between the amount of living and bed space.
A loft conversion has created a new double bedroom space with an ensuite shower room housed within a new rear dormer construction. The high ceilings on the first floor allowed us to drop the floor in the loft to create the extra head height in this space without detrimentally affecting the ceiling height in the new bedroom and shower room on the first floor. The ceiling in these rooms have coffers that take the ceiling back up to original heights against the external walls to maintain the existing window head heights.
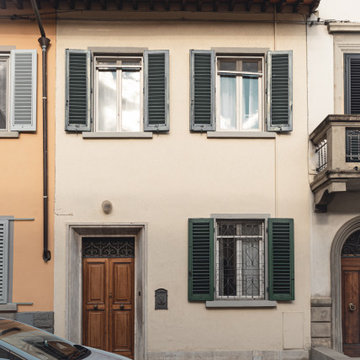
Committente: Studio Immobiliare GR Firenze. Ripresa fotografica: impiego obiettivo 24mm su pieno formato; macchina su treppiedi con allineamento ortogonale dell'inquadratura; impiego luce naturale esistente. Post-produzione: aggiustamenti base immagine; fusione manuale di livelli con differente esposizione per produrre un'immagine ad alto intervallo dinamico ma realistica; rimozione elementi di disturbo. Obiettivo commerciale: realizzazione fotografie di complemento ad annunci su siti web agenzia immobiliare; pubblicità su social network; pubblicità a stampa (principalmente volantini e pieghevoli).
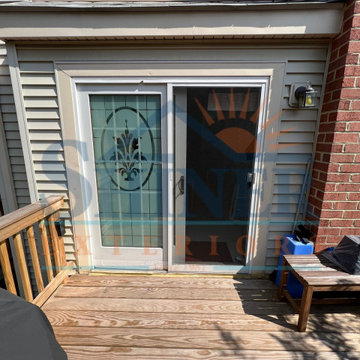
New Sliding Glass Door - Completed Install
ワシントンD.C.にある低価格の小さなトラディショナルスタイルのおしゃれな家の外観 (ビニールサイディング、タウンハウス、下見板張り) の写真
ワシントンD.C.にある低価格の小さなトラディショナルスタイルのおしゃれな家の外観 (ビニールサイディング、タウンハウス、下見板張り) の写真
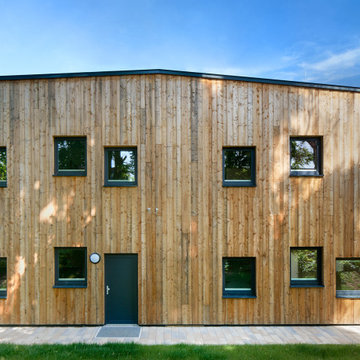
Übernachtungsstätte für Obdachlose im Ostpark, Frankfurt am Main
フランクフルトにある低価格のモダンスタイルのおしゃれな家の外観 (タウンハウス、混合材屋根) の写真
フランクフルトにある低価格のモダンスタイルのおしゃれな家の外観 (タウンハウス、混合材屋根) の写真
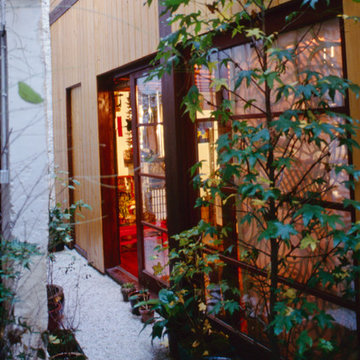
La courette, étroite et typique des arrières d'immeubles parisiens est valorisée par les arbres en pot, les gravillons de marbre blanc réfléchissent la lumière.
Phdp
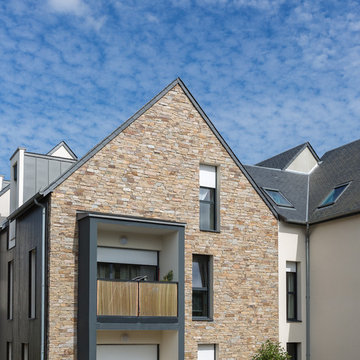
La pierre naturelle gagne en splendeur au fil des années. C’est pour cette raison que cette famille de Rothéneuf a décidé d’installer STONEPANEL® sur la façade de sa maison, à Saint-Malo. Pour cette maison d’Ille-et-Villaine, typiquement contemporaine, les architectes ont choisi les panneaux en pierre naturelle STONEPANEL® Sylvestre, certifiés pour l’extérieur, tout en considerant les volontés esthétiques des clients. Formés par des blocs de pierre granit claire et homogène, les panneaux STONEPANEL® Sylvestre couvrent les murs extérieurs de la maison avec une finition rustique très élégante
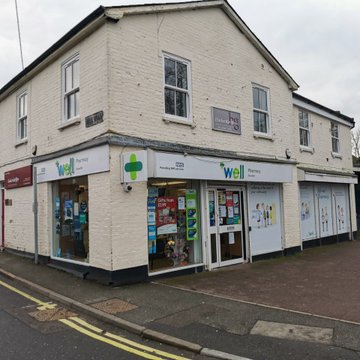
Existing office space on the first floor of the building to be converted and renovated into No 3 one bedroom flats with open plan kitchen living room and good size ensuite double bedroom. Total renovation cost including some external work circa £25000 per flat.
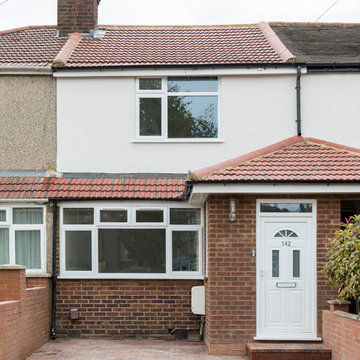
Full house refurbishment with rear extension for rental purposes, boasting new kitchen with build-in appliances, entirely renovated bathrooms, fully refurbished bedrooms and communal areas including rear patio and front drive way. Entire property is bright and clean and has been let during the works!
Chris Snook
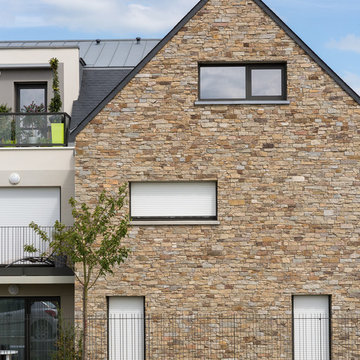
La pierre naturelle gagne en splendeur au fil des années. C’est pour cette raison que cette famille de Rothéneuf a décidé d’installer STONEPANEL® sur la façade de sa maison, à Saint-Malo. Pour cette maison d’Ille-et-Villaine, typiquement contemporaine, les architectes ont choisi les panneaux en pierre naturelle STONEPANEL® Sylvestre, certifiés pour l’extérieur, tout en considerant les volontés esthétiques des clients. Formés par des blocs de pierre granit claire et homogène, les panneaux STONEPANEL® Sylvestre couvrent les murs extérieurs de la maison avec une finition rustique très élégante
低価格のベージュの家 (タウンハウス) の写真
1
