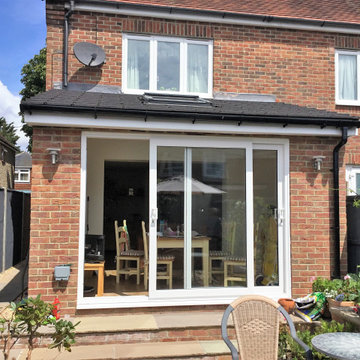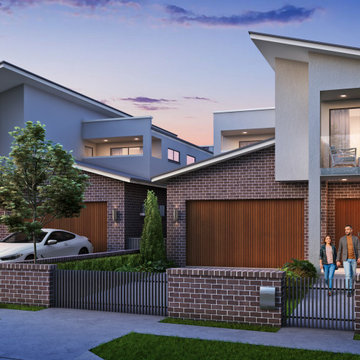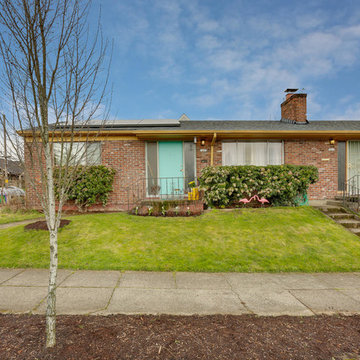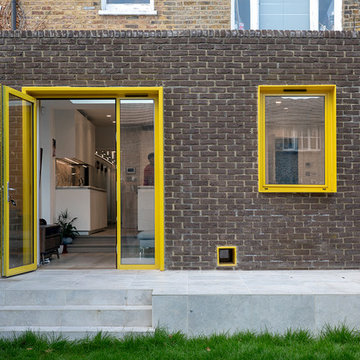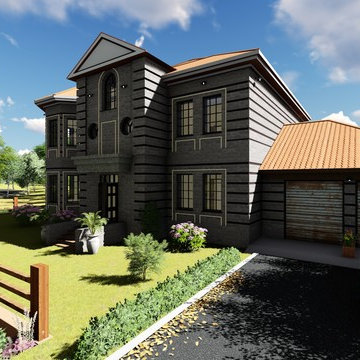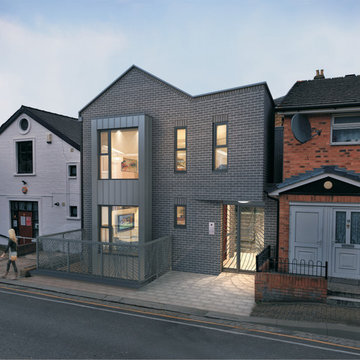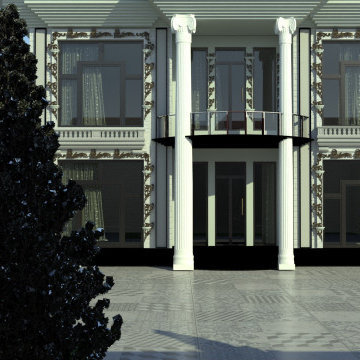低価格の家の外観 (アパート・マンション、デュープレックス、レンガサイディング) の写真
絞り込み:
資材コスト
並び替え:今日の人気順
写真 1〜20 枚目(全 34 枚)
1/5

Facade of 6432 Woodlawn, a three-unit affordable housing project in Chicago's Woodlawn neighborhood.
シカゴにある低価格のモダンスタイルのおしゃれな家の外観 (レンガサイディング、アパート・マンション) の写真
シカゴにある低価格のモダンスタイルのおしゃれな家の外観 (レンガサイディング、アパート・マンション) の写真
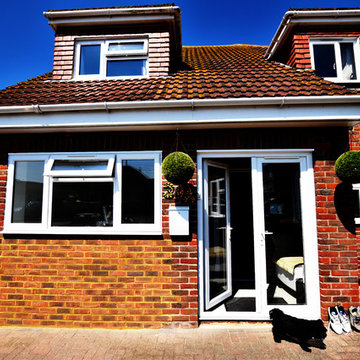
Architectural Designer: Matthews Architectural Practice Ltd
Photographer: MAP Ltd - Photography
サセックスにある低価格の小さなトラディショナルスタイルのおしゃれな家の外観 (レンガサイディング、デュープレックス) の写真
サセックスにある低価格の小さなトラディショナルスタイルのおしゃれな家の外観 (レンガサイディング、デュープレックス) の写真
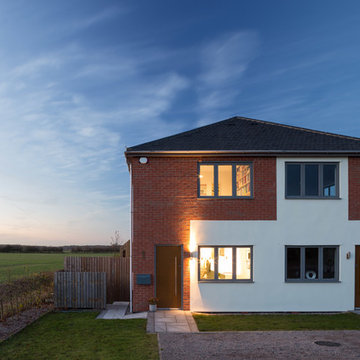
Photo Credit: Matthew Smith ( http://www.msap.co.uk)
ケンブリッジシャーにある低価格の小さなコンテンポラリースタイルのおしゃれな家の外観 (レンガサイディング、デュープレックス) の写真
ケンブリッジシャーにある低価格の小さなコンテンポラリースタイルのおしゃれな家の外観 (レンガサイディング、デュープレックス) の写真
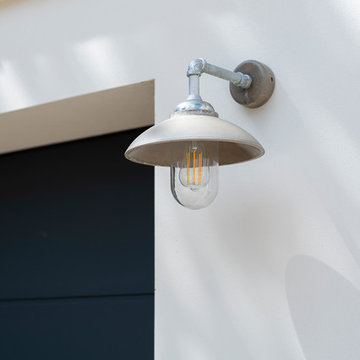
The mix of industrial materials make the Southbank Canopy Wall Light a striking choice for your exterior. Crafted with a Polymer Concrete shade and back plate, the material has been left raw and unpolished leaving the natural markings visible. The water pipe style Satin Nickel arm marries the fitting together beautifully and gives you a unique alternative to standard steel lighting.
An exterior lighting solution that has taken inspiration from the new concrete trend at a reasonable price.
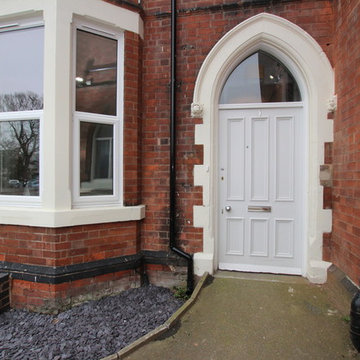
Show Apartment - Exterior
サセックスにある低価格の中くらいな北欧スタイルのおしゃれな家の外観 (レンガサイディング、アパート・マンション) の写真
サセックスにある低価格の中くらいな北欧スタイルのおしゃれな家の外観 (レンガサイディング、アパート・マンション) の写真
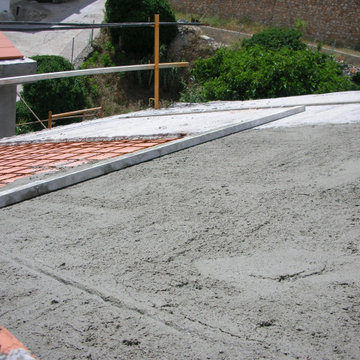
Formación de pendientes en cubierta inclinada, con tabiques aligerados de ladrillo cerámico hueco, recibido con mortero de cemento, industrial, dispuestos cada 100 cm y con 100 cm de altura media, rematados superiormente con maestras de mortero de cemento, industrial. Incluso limpieza y preparación de la superficie soporte, replanteo de las pendientes y trazado de limatesas, limahoyas y juntas, resolución de encuentros del faldón con paramentos verticales , huecos de ventilación, ejecución de los tabiques aligerados, remate con la maestra superior.
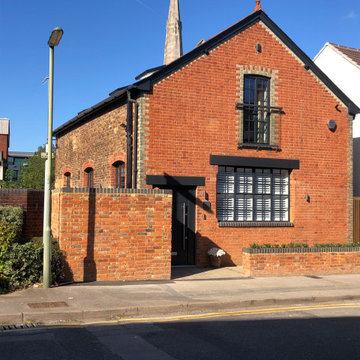
This conversion of a Victorian workshop created a stunning three bedroom home with carefully constructed space saving design. It is a light, airy, comfortable and contemporary home that retains the key original features of the building.
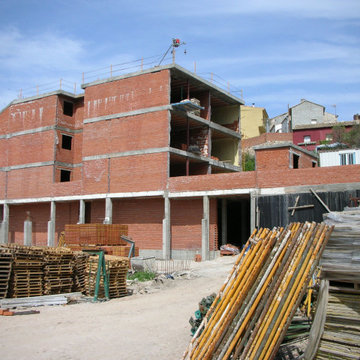
Ejecución de muro medio pie de espesor de fábrica de ladrillo cerámico perforado (panal), para revestir, 24 x 11,5 x 7 cm, recibida con mortero de cemento, color gris. Incluso parte proporcional de replanteo, nivelación y aplomado, mermas y roturas, enjarjes, jambas, mochetas y limpieza.
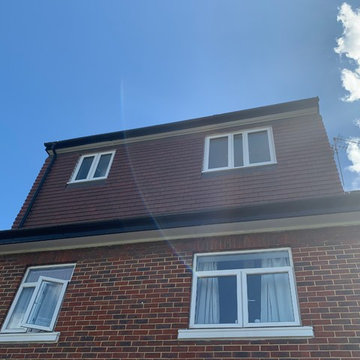
Approved loft conversion plans for this semi detached home in Acton by www.architecture100.com
ロンドンにある低価格の中くらいなモダンスタイルのおしゃれな家の外観 (レンガサイディング、デュープレックス) の写真
ロンドンにある低価格の中くらいなモダンスタイルのおしゃれな家の外観 (レンガサイディング、デュープレックス) の写真
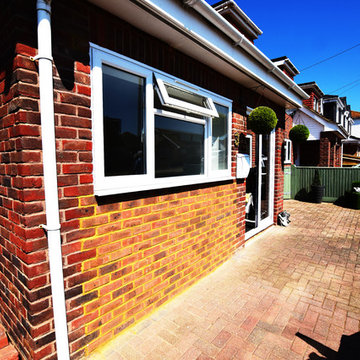
Architectural Designer: Matthews Architectural Practice Ltd
Photographer: MAP Ltd - Photography
サセックスにある低価格の小さなトラディショナルスタイルのおしゃれな家の外観 (レンガサイディング、デュープレックス) の写真
サセックスにある低価格の小さなトラディショナルスタイルのおしゃれな家の外観 (レンガサイディング、デュープレックス) の写真
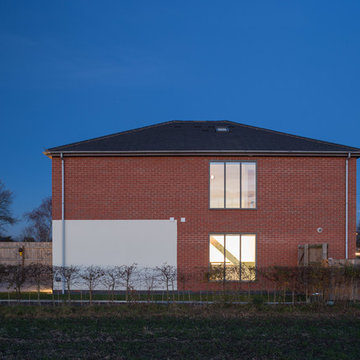
Photo credit: Matthew Smith ( http://www.msap.co.uk)
ケンブリッジシャーにある低価格の小さなコンテンポラリースタイルのおしゃれな家の外観 (レンガサイディング、デュープレックス) の写真
ケンブリッジシャーにある低価格の小さなコンテンポラリースタイルのおしゃれな家の外観 (レンガサイディング、デュープレックス) の写真
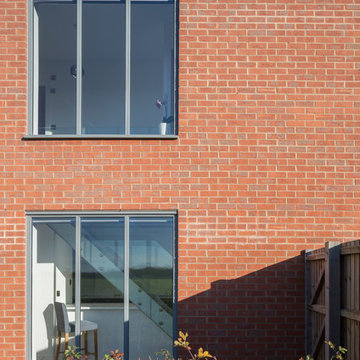
Photo Credit: Matthew Smith ( http://www.msap.co.uk)
ケンブリッジシャーにある低価格の小さなコンテンポラリースタイルのおしゃれな家の外観 (レンガサイディング、マルチカラーの外壁、デュープレックス) の写真
ケンブリッジシャーにある低価格の小さなコンテンポラリースタイルのおしゃれな家の外観 (レンガサイディング、マルチカラーの外壁、デュープレックス) の写真
低価格の家の外観 (アパート・マンション、デュープレックス、レンガサイディング) の写真
1
