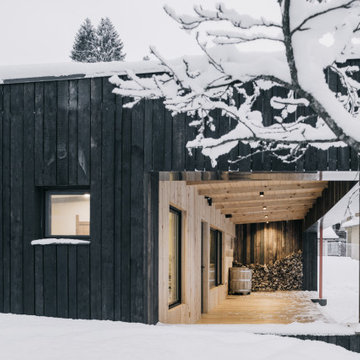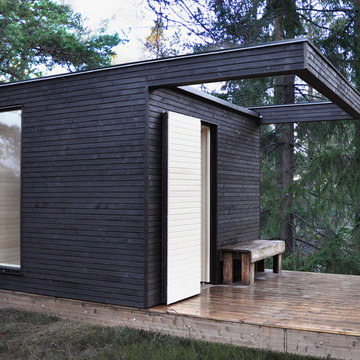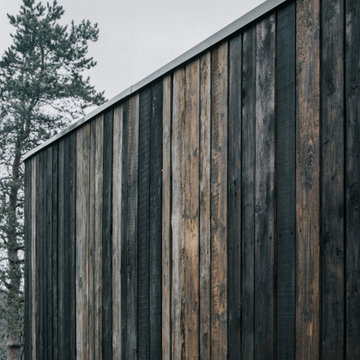低価格の、お手頃価格の黒い黒い外観の家 (オレンジの外壁) の写真
絞り込み:
資材コスト
並び替え:今日の人気順
写真 1〜20 枚目(全 369 枚)

The project’s goal is to introduce more affordable contemporary homes for Triangle Area housing. This 1,800 SF modern ranch-style residence takes its shape from the archetypal gable form and helps to integrate itself into the neighborhood. Although the house presents a modern intervention, the project’s scale and proportional parameters integrate into its context.
Natural light and ventilation are passive goals for the project. A strong indoor-outdoor connection was sought by establishing views toward the wooded landscape and having a deck structure weave into the public area. North Carolina’s natural textures are represented in the simple black and tan palette of the facade.

West Fin Wall Exterior Elevation highlights pine wood ceiling continuing from exterior to interior - Bridge House - Fenneville, Michigan - Lake Michigan, Saugutuck, Michigan, Douglas Michigan - HAUS | Architecture For Modern Lifestyles
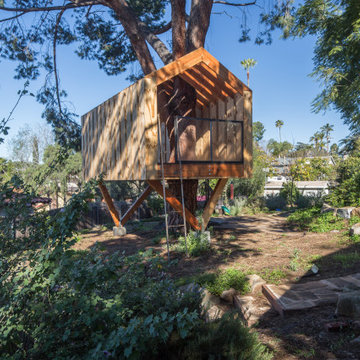
A creative design project - architecturally designed treehouse!
サンディエゴにある低価格の小さなおしゃれな家の外観 (オレンジの外壁) の写真
サンディエゴにある低価格の小さなおしゃれな家の外観 (オレンジの外壁) の写真
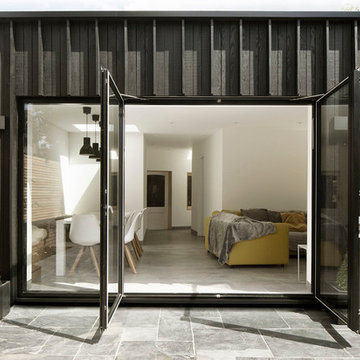
Photography by Richard Chivers https://www.rchivers.co.uk/
Marshall House is an extension to a Grade II listed dwelling in the village of Twyford, near Winchester, Hampshire. The original house dates from the 17th Century, although it had been remodelled and extended during the late 18th Century.
The clients contacted us to explore the potential to extend their home in order to suit their growing family and active lifestyle. Due to the constraints of living in a listed building, they were unsure as to what development possibilities were available. The brief was to replace an existing lean-to and 20th century conservatory with a new extension in a modern, contemporary approach. The design was developed in close consultation with the local authority as well as their historic environment department, in order to respect the existing property and work to achieve a positive planning outcome.
Like many older buildings, the dwelling had been adjusted here and there, and updated at numerous points over time. The interior of the existing property has a charm and a character - in part down to the age of the property, various bits of work over time and the wear and tear of the collective history of its past occupants. These spaces are dark, dimly lit and cosy. They have low ceilings, small windows, little cubby holes and odd corners. Walls are not parallel or perpendicular, there are steps up and down and places where you must watch not to bang your head.
The extension is accessed via a small link portion that provides a clear distinction between the old and new structures. The initial concept is centred on the idea of contrasts. The link aims to have the effect of walking through a portal into a seemingly different dwelling, that is modern, bright, light and airy with clean lines and white walls. However, complementary aspects are also incorporated, such as the strategic placement of windows and roof lights in order to cast light over walls and corners to create little nooks and private views. The overall form of the extension is informed by the awkward shape and uses of the site, resulting in the walls not being parallel in plan and splaying out at different irregular angles.
Externally, timber larch cladding is used as the primary material. This is painted black with a heavy duty barn paint, that is both long lasting and cost effective. The black finish of the extension contrasts with the white painted brickwork at the rear and side of the original house. The external colour palette of both structures is in opposition to the reality of the interior spaces. Although timber cladding is a fairly standard, commonplace material, visual depth and distinction has been created through the articulation of the boards. The inclusion of timber fins changes the way shadows are cast across the external surface during the day. Whilst at night, these are illuminated by external lighting.
A secondary entrance to the house is provided through a concealed door that is finished to match the profile of the cladding. This opens to a boot/utility room, from which a new shower room can be accessed, before proceeding to the new open plan living space and dining area.

Project Overview:
(via Architectural Record) The four-story house was designed to fit into the compact site on the footprint of a pre-existing house that was razed because it was structurally unsound. Architect Robert Gurney designed the four-bedroom, three-bathroom house to appear to be two-stories when viewed from the street. At the rear, facing the Potomac River, the steep grade allowed the architect to add two additional floors below the main house with minimum intrusion into the wooded site. The house is anchored by two concrete end walls, extending the four-story height. Wood framed walls clad in charred Shou Sugi Ban connect the two concrete walls on the street side of the house while the rear elevation, facing southwest, is largely glass.
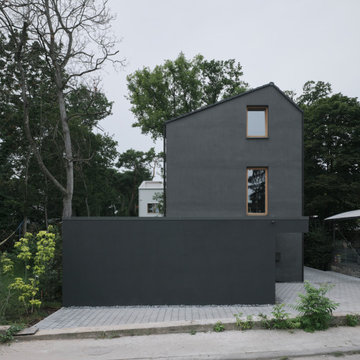
Straßenansicht Schwarzes Haus
Foto: David Schreyer
フランクフルトにあるお手頃価格の中くらいなモダンスタイルのおしゃれな家の外観 (漆喰サイディング) の写真
フランクフルトにあるお手頃価格の中くらいなモダンスタイルのおしゃれな家の外観 (漆喰サイディング) の写真
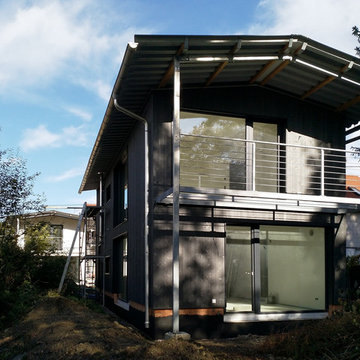
Die Wohneinheit verteilen sich auf zwei Geschosse
Ein schwebendes Blechdach verleiht dem Gebäude einen besonderen Charakter.
Die großflächigen Fensterelemente sorgen für eine optimale Belichtung.
Ein ausgeklügeltes Beleuchtungskonzept rundet die hochwertige Ausführung ab während die Baukosten bewusst reduziert wurden.
Die konstruktiven Details wurden bewusst nicht versteckt und tragen so zur Einzigartigkeit der Gebäude bei.
Das Einfamilienhaus ist nach außen mit einer besonderen schwarzen Holzfassade versehen.
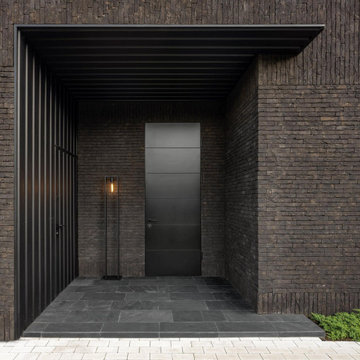
Дом выполнен из кирпича ручной формовки Nelissen (Бельгия, Голландия). Высокие технические характеристики материала позволили выполнить фасад по технологии бесшовной кладки без цоколя, что подчеркнуло современный стиль дома.
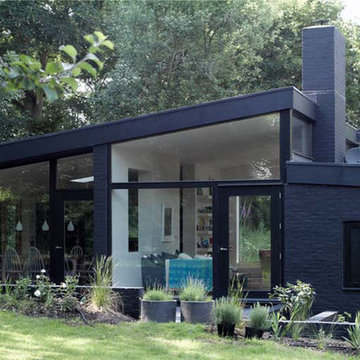
Black painted exterior unifies the original building with the new additions.
Photo credit: Edmund Sumner
バッキンガムシャーにあるお手頃価格の中くらいなコンテンポラリースタイルのおしゃれな家の外観 (レンガサイディング) の写真
バッキンガムシャーにあるお手頃価格の中くらいなコンテンポラリースタイルのおしゃれな家の外観 (レンガサイディング) の写真
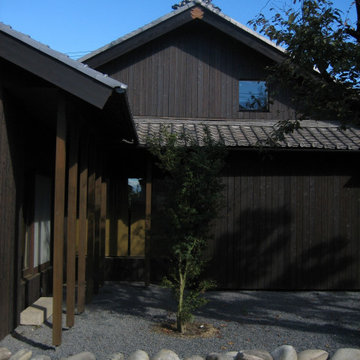
四日市コンビナートまで、100mも離れていないような、そんな場所に古民家が整然と並んでいます。
この家はもともと海沿いにありましたが、昭和14年、海軍燃料廠建設のため、町ごと移転、この家も移築となりました。
その時代ごとの家族構成に対応すべく増築・改築が重ねられてきたこの家も、今となっては、あまりにも広く、使い勝手
の悪いものとなっていました。移築後の70年間で、4世代18人にわたって住み継がれてきたことになります。
「みんなの実家であるために」
4世代分にもなる物を必要なもの・不要なものに分別することから始まり、物置と化してしまっている各部屋を、必要な
部屋のみ残し大幅に減築、法事などで使用される玄関・みせの間・仏間はほぼそのままとする一方、大勢の集まる食堂
・台所・畳の間、プライベートな奥の個室には、大幅に手を加えました。厨子(つし:小屋裏)は、客間及びギャラリーとして
おり、長持ちには、この家で育った人の思い出の品々が収納されています。
この改修により、この家は本来の価値を取り戻しました。この家で育ち巣立っていった人々にとって、自分の家のことを
どこか誇りに思えるような、そのような改修となれば幸いです。
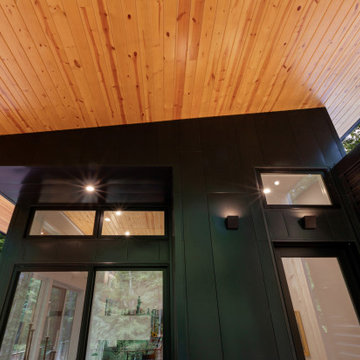
Covered Porch overlooks Pier Cove Valley - Welcome to Bridge House - Fenneville, Michigan - Lake Michigan, Saugutuck, Michigan, Douglas Michigan - HAUS | Architecture For Modern Lifestyles
低価格の、お手頃価格の黒い黒い外観の家 (オレンジの外壁) の写真
1


