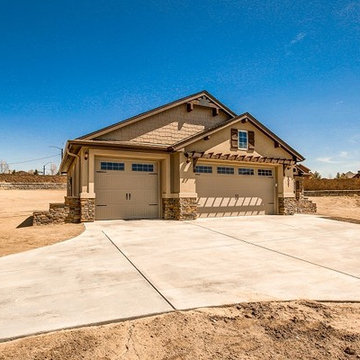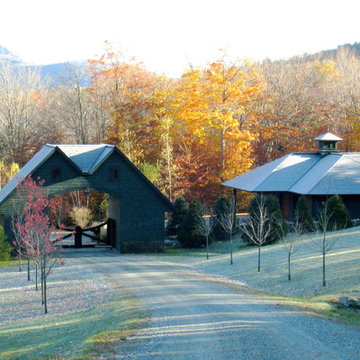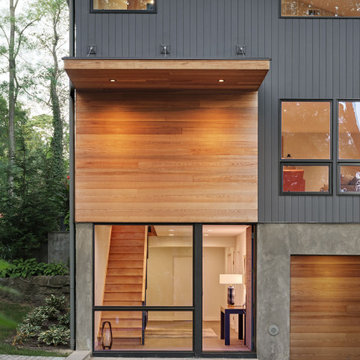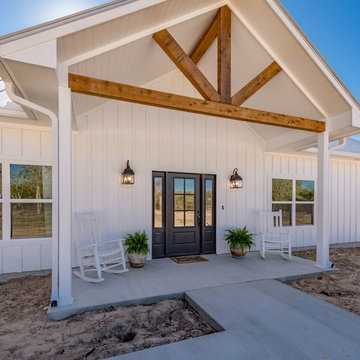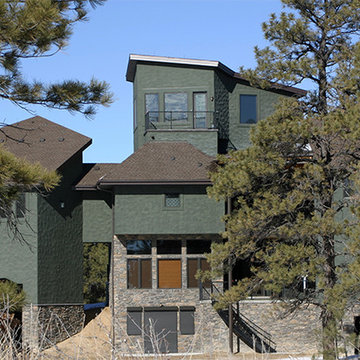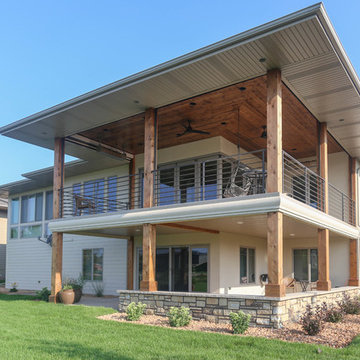低価格の、お手頃価格の家の外観の写真
絞り込み:
資材コスト
並び替え:今日の人気順
写真 1〜20 枚目(全 3,921 枚)
1/5
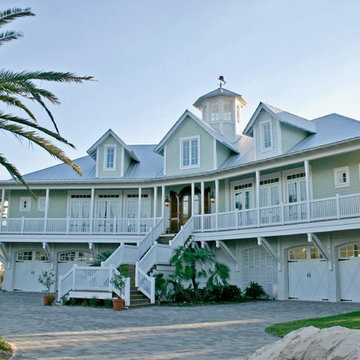
Photo by {The Idea Boutique}® – Jacob Meyer
お手頃価格のビーチスタイルのおしゃれな家の外観 (コンクリート繊維板サイディング、緑の外壁) の写真
お手頃価格のビーチスタイルのおしゃれな家の外観 (コンクリート繊維板サイディング、緑の外壁) の写真
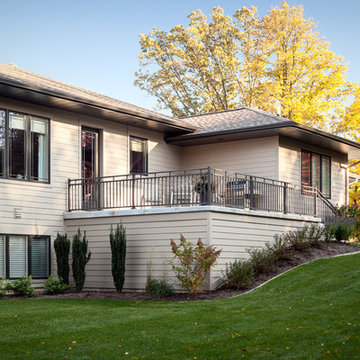
Builder: Brad DeHaan Homes
Photographer: Brad Gillette
Every day feels like a celebration in this stylish design that features a main level floor plan perfect for both entertaining and convenient one-level living. The distinctive transitional exterior welcomes friends and family with interesting peaked rooflines, stone pillars, stucco details and a symmetrical bank of windows. A three-car garage and custom details throughout give this compact home the appeal and amenities of a much-larger design and are a nod to the Craftsman and Mediterranean designs that influenced this updated architectural gem. A custom wood entry with sidelights match the triple transom windows featured throughout the house and echo the trim and features seen in the spacious three-car garage. While concentrated on one main floor and a lower level, there is no shortage of living and entertaining space inside. The main level includes more than 2,100 square feet, with a roomy 31 by 18-foot living room and kitchen combination off the central foyer that’s perfect for hosting parties or family holidays. The left side of the floor plan includes a 10 by 14-foot dining room, a laundry and a guest bedroom with bath. To the right is the more private spaces, with a relaxing 11 by 10-foot study/office which leads to the master suite featuring a master bath, closet and 13 by 13-foot sleeping area with an attractive peaked ceiling. The walkout lower level offers another 1,500 square feet of living space, with a large family room, three additional family bedrooms and a shared bath.
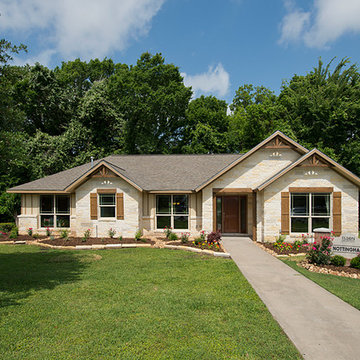
The Nottingham is an open-concept design with flow between the foyer, family room, breakfast area, and kitchen. The split-bedroom design allows the master suite to feel like a sanctuary. Raised or stepped ceilings in the family room, master bedroom, study, and dining room help the Nottingham feel even more spacious. Tour the fully furnished model at our Angleton Design Center.
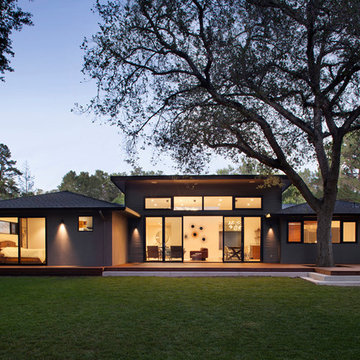
A beautiful sunset shot of the backyard showing the new great room in the middle, flanked by the master bedroom at left and kitchen to the right. The ipe deck wraps together all of these rooms and the heritage oak tree.
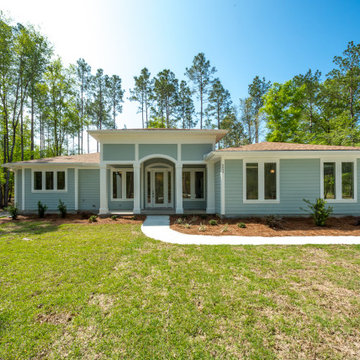
A custom home with vinyl siding and a screened porch.
アトランタにあるお手頃価格の中くらいなトラディショナルスタイルのおしゃれな家の外観 (ビニールサイディング) の写真
アトランタにあるお手頃価格の中くらいなトラディショナルスタイルのおしゃれな家の外観 (ビニールサイディング) の写真

This mid-century ranch-style home in Pasadena, CA underwent a complete interior remodel and exterior face-lift-- including this vibrant cyan entry door with reeded glass panels and teak post wrap.
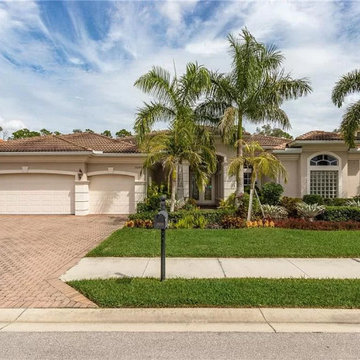
Decor and accessories selection and assistance with furniture layout.
他の地域にあるお手頃価格のコンテンポラリースタイルのおしゃれな家の外観 (漆喰サイディング) の写真
他の地域にあるお手頃価格のコンテンポラリースタイルのおしゃれな家の外観 (漆喰サイディング) の写真

Lane Dittoe Photographs
[FIXE] design house interors
オレンジカウンティにあるお手頃価格の中くらいなミッドセンチュリースタイルのおしゃれな家の外観 (漆喰サイディング) の写真
オレンジカウンティにあるお手頃価格の中くらいなミッドセンチュリースタイルのおしゃれな家の外観 (漆喰サイディング) の写真
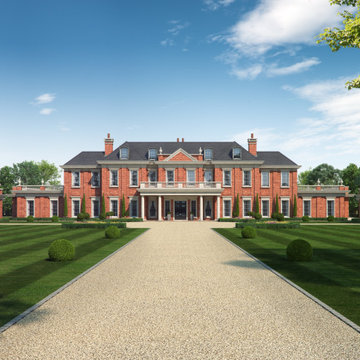
Architectural visualization country home. The house will be constructed using hand-made bricks and local artisan stone for the porch.
お手頃価格の巨大なトラディショナルスタイルのおしゃれな家の外観の写真
お手頃価格の巨大なトラディショナルスタイルのおしゃれな家の外観の写真
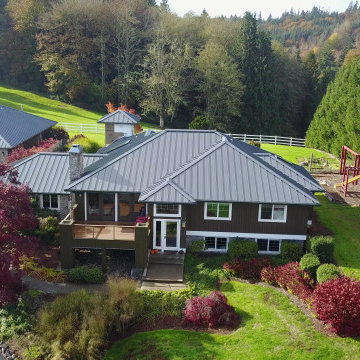
A Washington State homeowner selected Steelscape’s Eternal Collection® Urban Slate to uplift the style of their home with a stunning new roof. Built in 1993, this home featured an original teal roof with outdated, inferior paint technology.
The striking new roof features Steelscape’s Urban Slate on a classic standing seam profile. Urban Slate is a semi translucent finish which provides a deeper color that changes dynamically with daylight. This engaging color in conjunction with the clean, crisp lines of the standing seam profile uplift the curb appeal of this home and improve the integration of the home with its lush environment.
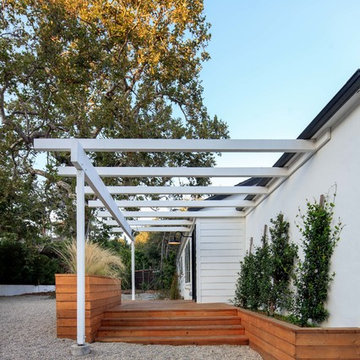
A traditional Malibu Ranch house needed a complete remodel.
“This house was left in a very bad condition when the new owners called me to remodel it. Abandoned for several years and untouched, it was the perfect canvas to start new and fresh!”
The result is amazing, light bounces through the house, the large french doors gives an indoor-outdoor feeling and let the new inhabitants enjoy the view.
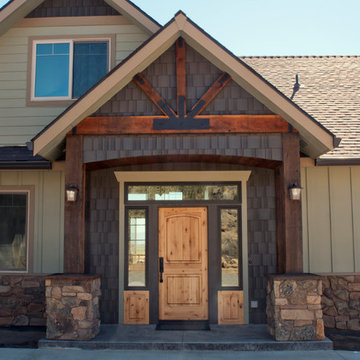
Custom home on a hillside surrounded by Junipers and sagebrush. This home features gorgeous stone counter tops with two-tone cabinets. Bathrooms are all tiled with modern porcelain and glass tiles featuring niches and in-wall cabinetry for candles and other bathroom accessories. The vaulted great room features an overlooking balcony with wrought iron railing and a large fireplace wrapped in stone quarried nearby.
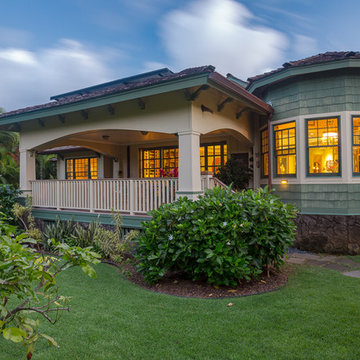
ARCHITECT: TRIGG-SMITH ARCHITECTS
PHOTOS: REX MAXIMILIAN
ハワイにあるお手頃価格の中くらいなトラディショナルスタイルのおしゃれな家の外観 (コンクリート繊維板サイディング、緑の外壁) の写真
ハワイにあるお手頃価格の中くらいなトラディショナルスタイルのおしゃれな家の外観 (コンクリート繊維板サイディング、緑の外壁) の写真
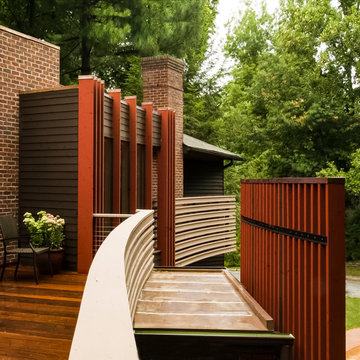
Horizontal and vertical wood grid work wood boards is overlaid on an existing 1970s home and act architectural layers to the interior of the home providing privacy and shade. A pallet of three colors help to distinguish the layers. The project is the recipient of a National Award from the American Institute of Architects: Recognition for Small Projects. !t also was one of three houses designed by Donald Lococo Architects that received the first place International HUE award for architectural color by Benjamin Moore
低価格の、お手頃価格の家の外観の写真
1
