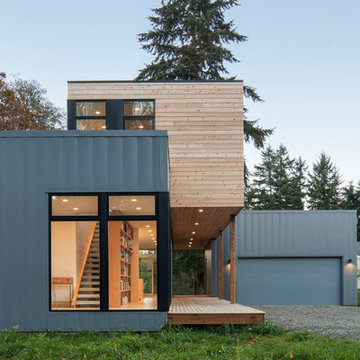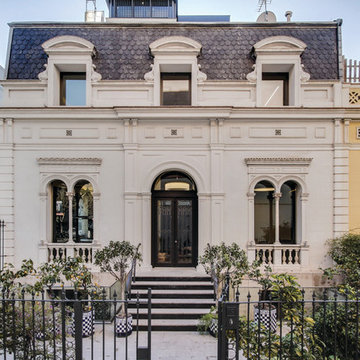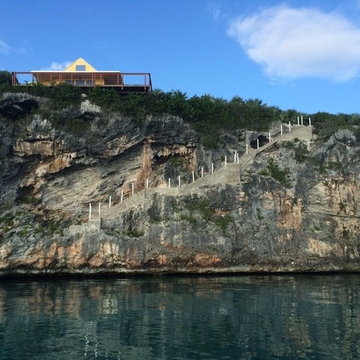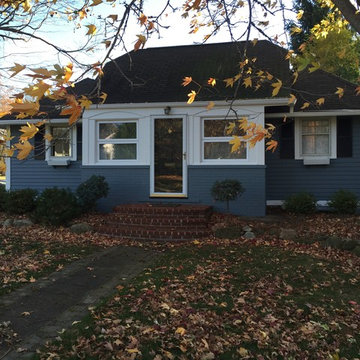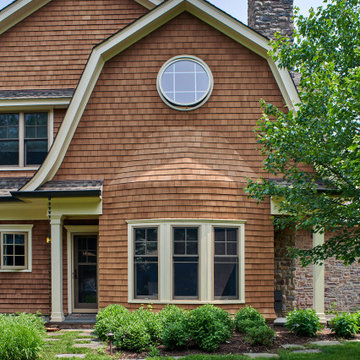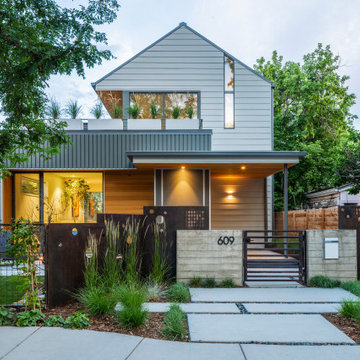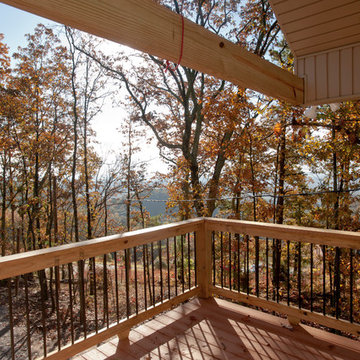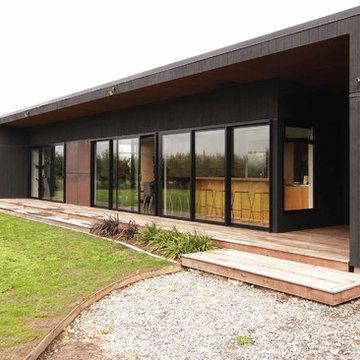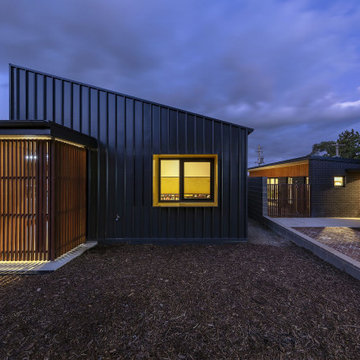低価格の、高級な小さな家の外観 (混合材サイディング) の写真
絞り込み:
資材コスト
並び替え:今日の人気順
写真 61〜80 枚目(全 539 枚)
1/5

Designed in 1970 for an art collector, the existing referenced 70’s architectural principles. With its cadence of ‘70’s brick masses punctuated by a garage and a 4-foot-deep entrance recess. This recess, however, didn’t convey to the interior, which was occupied by disjointed service spaces. To solve, service spaces are moved and reorganized in open void in the garage. (See plan) This also organized the home: Service & utility on the left, reception central, and communal living spaces on the right.
To maintain clarity of the simple one-story 70’s composition, the second story add is recessive. A flex-studio/extra bedroom and office are designed ensuite creating a slender form and orienting them front to back and setting it back allows the add recede. Curves create a definite departure from the 70s home and by detailing it to "hover like a thought" above the first-floor roof and mentally removable sympathetic add.Existing unrelenting interior walls and a windowless entry, although ideal for fine art was unconducive for the young family of three. Added glass at the front recess welcomes light view and the removal of interior walls not only liberate rooms to communicate with each other but also reinform the cleared central entry space as a hub.
Even though the renovation reinforms its relationship with art, the joy and appreciation of art was not dismissed. A metal sculpture lost in the corner of the south side yard bumps the sculpture at the front entrance to the kitchen terrace over an added pedestal. (See plans) Since the roof couldn’t be railed without compromising the one-story '70s composition, the sculpture garden remains physically inaccessible however mirrors flanking the chimney allow the sculptures to be appreciated in three dimensions. The mirrors also afford privacy from the adjacent Tudor's large master bedroom addition 16-feet away.
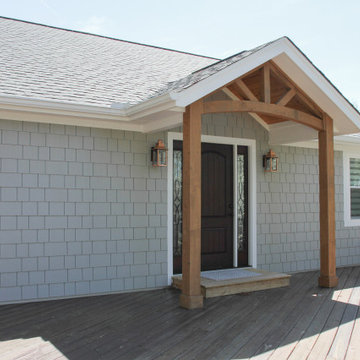
This exterior includes painted Hardie Board shake siding and exceptional arched gable details.
シャーロットにある高級な小さなビーチスタイルのおしゃれな家の外観 (混合材サイディング) の写真
シャーロットにある高級な小さなビーチスタイルのおしゃれな家の外観 (混合材サイディング) の写真
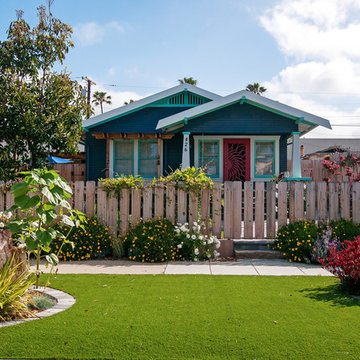
Front Facade from Streetside
Photo by Preview First
サンディエゴにある高級な小さなビーチスタイルのおしゃれな家の外観 (混合材サイディング) の写真
サンディエゴにある高級な小さなビーチスタイルのおしゃれな家の外観 (混合材サイディング) の写真
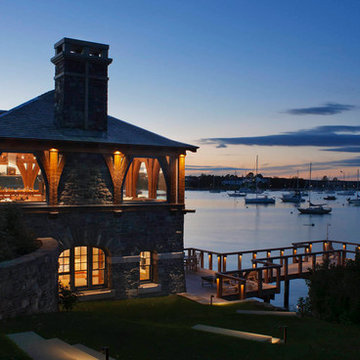
Twilight Shot of Side Yard at Historic Renovation project in Newport, RI. Landmark Boathouse overlooks Harbor. Photography by: Warren Jagger
ボストンにある高級な小さなトラディショナルスタイルのおしゃれな二階建ての家 (混合材サイディング) の写真
ボストンにある高級な小さなトラディショナルスタイルのおしゃれな二階建ての家 (混合材サイディング) の写真
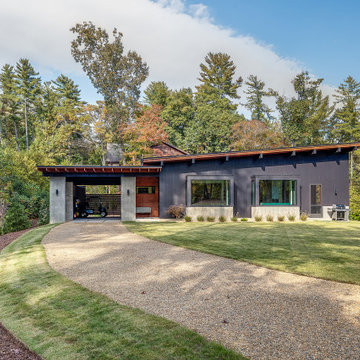
Vertical Artisan ship lap siding is complemented by and assortment or exposed architectural concrete accent
他の地域にある高級な小さなモダンスタイルのおしゃれな家の外観 (混合材サイディング) の写真
他の地域にある高級な小さなモダンスタイルのおしゃれな家の外観 (混合材サイディング) の写真

Can Xomeu Rita es una pequeña vivienda que toma el nombre de la finca tradicional del interior de la isla de Formentera donde se emplaza. Su ubicación en el territorio responde a un claro libre de vegetación cercano al campo de trigo y avena existente en la parcela, donde la alineación con las trazas de los muros de piedra seca existentes coincide con la buena orientación hacia el Sur así como con un área adecuada para recuperar el agua de lluvia en un aljibe.
La sencillez del programa se refleja en la planta mediante tres franjas que van desde la parte más pública orientada al Sur con el acceso y las mejores visuales desde el porche ligero, hasta la zona de noche en la parte norte donde los dormitorios se abren hacia levante y poniente. En la franja central queda un espacio diáfano de relación, cocina y comedor.
El diseño bioclimático de la vivienda se fundamenta en el hecho de aprovechar la ventilación cruzada en el interior para garantizar un ambiente fresco durante los meses de verano, gracias a haber analizado los vientos dominantes. Del mismo modo la profundidad del porche se ha dimensionado para que permita los aportes de radiación solar en el interior durante el invierno y, en cambio, genere sombra y frescor en la temporada estival.
El bajo presupuesto con que contaba la intervención se manifiesta también en la tectónica del edificio, que muestra sinceramente cómo ha sido construido. Termoarcilla, madera de pino, piedra caliza y morteros de cal permanecen vistos como acabados conformando soluciones constructivas transpirables que aportan más calidez, confort y salud al hogar.
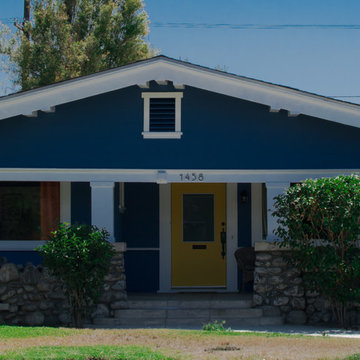
Bold Blue, Yelling Yellow, Whisper White
ロサンゼルスにある高級な小さなトラディショナルスタイルのおしゃれな家の外観 (混合材サイディング) の写真
ロサンゼルスにある高級な小さなトラディショナルスタイルのおしゃれな家の外観 (混合材サイディング) の写真
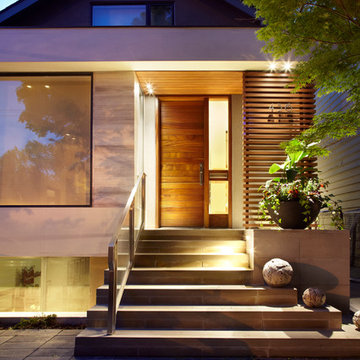
Photo by Lisa Petrole Photography
トロントにある高級な小さなコンテンポラリースタイルのおしゃれな家の外観 (混合材サイディング) の写真
トロントにある高級な小さなコンテンポラリースタイルのおしゃれな家の外観 (混合材サイディング) の写真
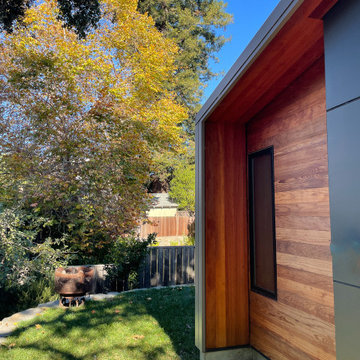
rear off addition with redwood siding, cement panels, and standing seam metal roof
サンフランシスコにある高級な小さなモダンスタイルのおしゃれな家の外観 (混合材サイディング) の写真
サンフランシスコにある高級な小さなモダンスタイルのおしゃれな家の外観 (混合材サイディング) の写真
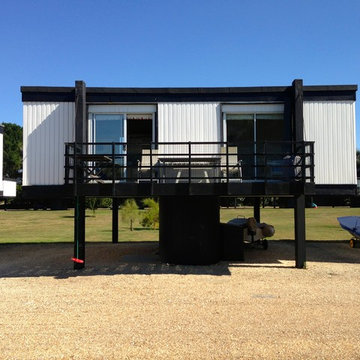
Located on the shoreline of Chichester and Langstone Harbours, a short walk from Emsworth, this two bedroom Deckhouse is a novel yet practical design dating from the 1960's. It is part of a unique development of deckhouses that were originally built as yachtsmen's weekend and holiday houses.
The deckhouses are set in a tranquil parkland setting that contains two natural ponds. The Sussex Border Path passes beside as it follows the contours of Chichester Harbour and Thorney Island.
The alterations included the installation of a new kitchen; the changes are sympathetic to the property.
低価格の、高級な小さな家の外観 (混合材サイディング) の写真
4
