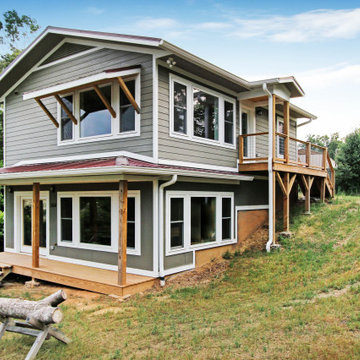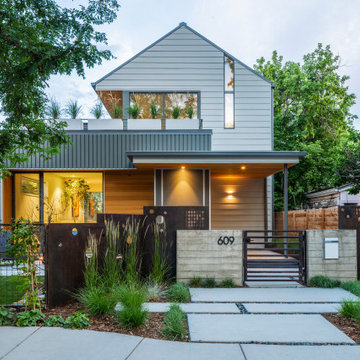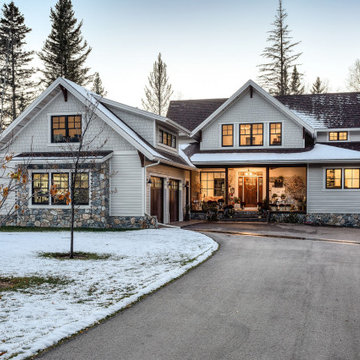低価格の、高級な小さな一戸建ての家 (下見板張り) の写真
絞り込み:
資材コスト
並び替え:今日の人気順
写真 1〜20 枚目(全 134 枚)
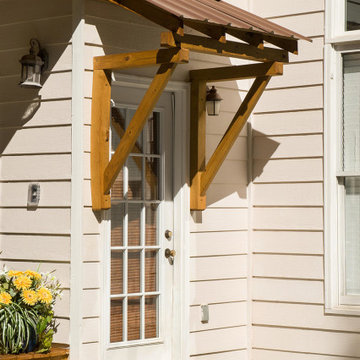
After photo of simple bracket portico to protect side door. Portico features a wood frame and metal roof to match rustic deck nearby.
アトランタにある低価格の小さなおしゃれな家の外観 (ビニールサイディング、下見板張り) の写真
アトランタにある低価格の小さなおしゃれな家の外観 (ビニールサイディング、下見板張り) の写真

This family camp on Whidbey Island is designed with a main cabin and two small sleeping cabins. The main cabin is a one story with a loft and includes two bedrooms and a kitchen. The cabins are arranged in a semi circle around the open meadow.
Designed by: H2D Architecture + Design
www.h2darchitects.com
Photos by: Chad Coleman Photography
#whidbeyisland
#whidbeyislandarchitect
#h2darchitects

Featured here are Bistro lights over the swimming pool. These are connected using 1/4" cable strung across from the fence to the house. We've also have an Uplight shinning up on this beautiful 4 foot Yucca Rostrata.

A classic San Diego Backyard Staple! Our clients were looking to match their existing homes "Craftsman" aesthetic while utilizing their construction budget as efficiently as possible. At 956 s.f. (2 Bed: 2 Bath w/ Open Concept Kitchen/Dining) our clients were able to see their project through for under $168,000! After a comprehensive Design, Permitting & Construction process the Nicholas Family is now renting their ADU for $2,500.00 per month.

This is the renovated design which highlights the vaulted ceiling that projects through to the exterior.
シカゴにある高級な小さなミッドセンチュリースタイルのおしゃれな家の外観 (コンクリート繊維板サイディング、下見板張り) の写真
シカゴにある高級な小さなミッドセンチュリースタイルのおしゃれな家の外観 (コンクリート繊維板サイディング、下見板張り) の写真

Before and After: 6 Weeks Cosmetic Renovation On A Budget
Cosmetic renovation of an old 1960's house in Launceston Tasmania. Alenka and her husband builder renovated this house on a very tight budget without the help of any other tradesman. It was a warn-down older house with closed layout kitchen and no real character. With the right colour choices, smart decoration and 6 weeks of hard work, they brought the house back to life, restoring its old charm. The house was sold in 2018 for a record street price.

Step into a world of elegance and sophistication with this stunning modern art deco cottage that we call Verdigris. The attention to detail is evident in every room, from the statement lighting to the bold brass features. Overall, this renovated 1920’s cottage is a testament to our designers, showcasing the power of design to transform a space into a work of art.
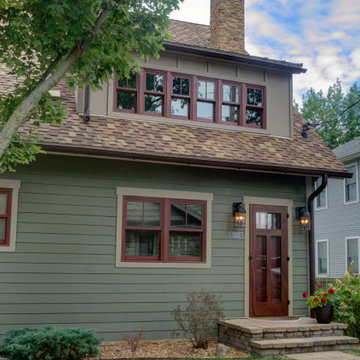
This home is a small cottage that used to be a ranch. We remodeled the entire first floor and added a second floor above.
コロンバスにある高級な小さなトラディショナルスタイルのおしゃれな家の外観 (コンクリート繊維板サイディング、緑の外壁、下見板張り) の写真
コロンバスにある高級な小さなトラディショナルスタイルのおしゃれな家の外観 (コンクリート繊維板サイディング、緑の外壁、下見板張り) の写真
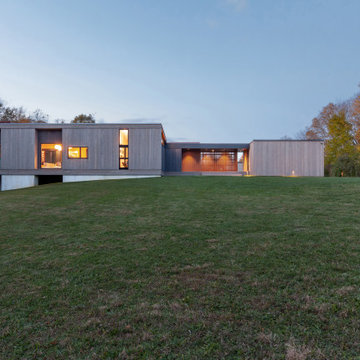
South Facade at Dusk - Architect: HAUS | Architecture For Modern Lifestyles - Builder: WERK | Building Modern - Photo: HAUS
インディアナポリスにある高級な小さなモダンスタイルのおしゃれな家の外観 (下見板張り、長方形) の写真
インディアナポリスにある高級な小さなモダンスタイルのおしゃれな家の外観 (下見板張り、長方形) の写真

This home is a small cottage that used to be a ranch. We remodeled the entire first floor and added a second floor above.
コロンバスにある高級な小さなトラディショナルスタイルのおしゃれな家の外観 (コンクリート繊維板サイディング、緑の外壁、下見板張り) の写真
コロンバスにある高級な小さなトラディショナルスタイルのおしゃれな家の外観 (コンクリート繊維板サイディング、緑の外壁、下見板張り) の写真
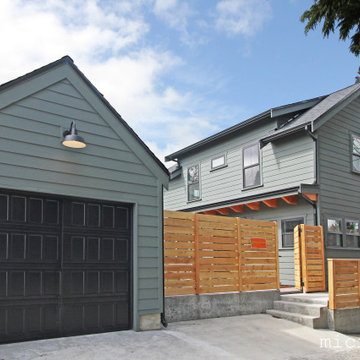
Seattle is now building more detached ADUs than houses.
Last year in Seattle 551 building permits were issued for new detached ADUs (DADUs). This new DADU in Seattle’s Green Lake Neighborhood was one of them. It contains 1,170 sq ft and features 2 bedrooms and 1.5 baths. The ground floor features an open plan with a bank of windows and glass doors facing south and opening on a private yard framed by new fencing and a detached garage. The location on the alley gives the ADU great street presence.
New developments like this are part of a broader goal to increase the number of smaller housing units large enough to be suitable for families close to urban amenities like parks and schools, so-called missing middle housing. As part of the development, the original house was preserved and renovated. thus achieving two goals of the City of Seattle goal, that of preserving existing naturally affordable housing while also building new missing middle housing.
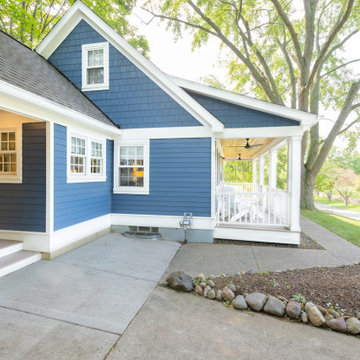
The porch and exterior face-lift was part of the phase I remodel while the connection between the home and the garage was part of the phase II remodel/addition.
Design and Build by Meadowlark Design+Build in Ann Arbor, Michigan. Photography by Sean Carter, Ann Arbor, Michigan.

This mid-century modern makeover features a streamlined front door overhang and period sconces. The river pebble and concrete stepping stones complete the mid-century aesthetic. Nu Interiors, Ale Wood & Design construction and In House Photography.

This gracious patio is just outside the kitchen dutch door, allowing easy access to the barbeque. The peaked roof forms one axis of the vaulted ceiling over the kitchen and living room. A Kumquat tree in the glossy black Jay Scotts Valencia Round Planter provides visual interest and shade for the window as the sun goes down. In the foreground is a Redbud tree, which offers changing colors throughout the season and tiny purple buds in the spring.

H2D Architecture + Design worked with the homeowners to design a second story addition on their existing home in the Wallingford neighborhood of Seattle. The second story is designed with three bedrooms, storage space, new stair, and roof deck overlooking to views of the lake beyond.
Design by: H2D Architecture + Design
www.h2darchitects.com
#seattlearchitect
#h2darchitects
#secondstoryseattle
Photos by: Porchlight Imaging
Built by: Crescent Builds
低価格の、高級な小さな一戸建ての家 (下見板張り) の写真
1
