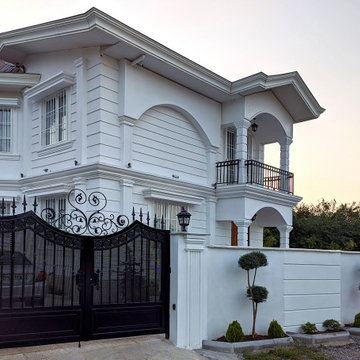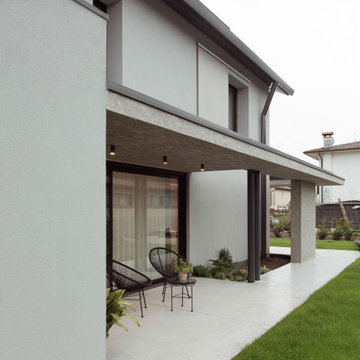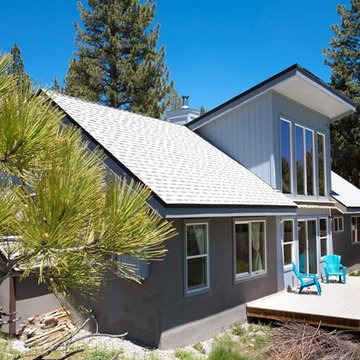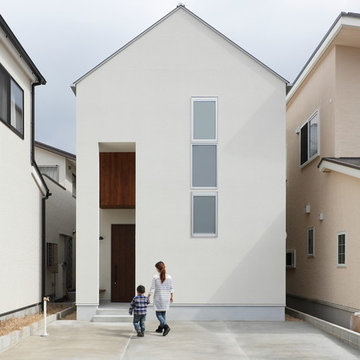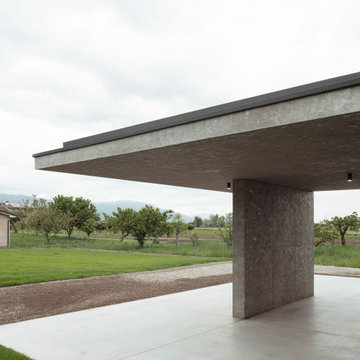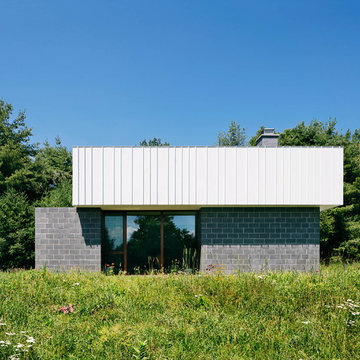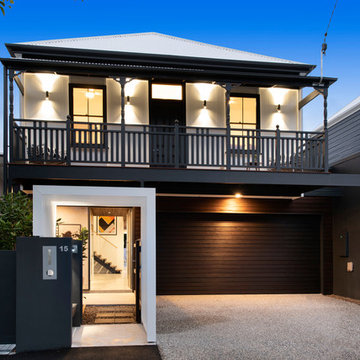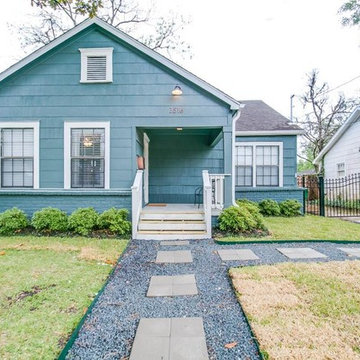低価格の、高級な小さな一戸建ての家 (コンクリートサイディング) の写真
絞り込み:
資材コスト
並び替え:今日の人気順
写真 1〜20 枚目(全 44 枚)

Just a few miles south of the Deer Valley ski resort is Brighton Estates, a community with summer vehicle access that requires a snowmobile or skis in the winter. This tiny cabin is just under 1000 SF of conditioned space and serves its outdoor enthusiast family year round. No space is wasted and the structure is designed to stand the harshest of storms.
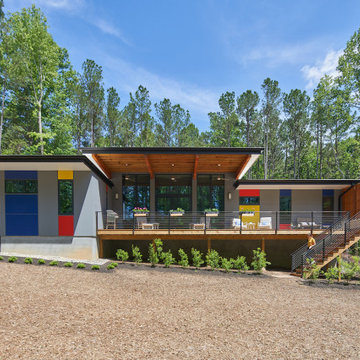
This view is the south side which has a deeply cantilevered roof covering a seating area on the expansive deck. Photo by Keith Isaacs.
ローリーにある高級な小さなミッドセンチュリースタイルのおしゃれな家の外観 (コンクリートサイディング) の写真
ローリーにある高級な小さなミッドセンチュリースタイルのおしゃれな家の外観 (コンクリートサイディング) の写真

Fachada Cerramiento - Se planteo una fachada semipermeable en cuya superficie predomina el hormigón, pero al cual se le añade detalles en madera y pintura en color gris oscuro. Como detalle especial se le realizan unas perforaciones circulares al cerramiento, que representan movimiento y los 9 meses de gestación humana.
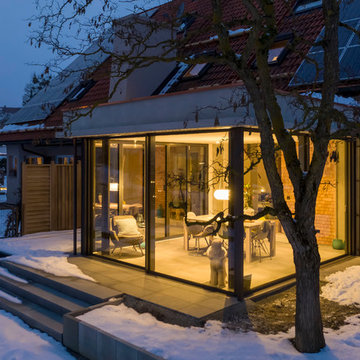
Minimalistische Wohnraumerweiterung in Greifenberg am Ammersee mit großflächigen, raumhohen Fensterelementen, die z.T. Über die ganze Breite faltbar sind.
Die Wand und Deckenelemente sind auf Fertigteilen aus Sichtbeton gefertigt.
Dipl. Ing. (FH) Architekt Andreas Singer
Architekt Timo Plachta - M.Eng. M.A.
Architekt Tobias Schmid - M.Eng. M.A.
Fotos: Peter Langenhahn
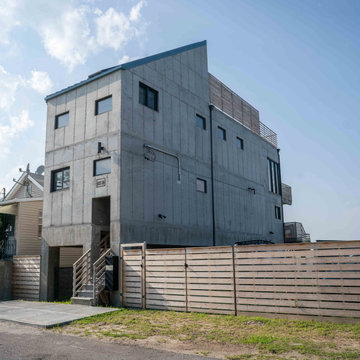
This is a concrete house in the Far Rockaway area of New York City. This house is built near the water and is within the flood zone. the house is elevated on concrete columns and the entire house is built out of poured in place concrete. Concrete was chosen as the material for durability and it's structural value and to have a more modern and industrial feel.
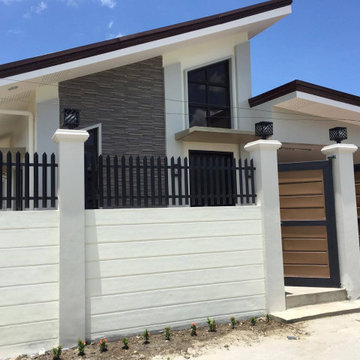
A bungalow design and build project
他の地域にある低価格の小さなアジアンスタイルのおしゃれな家の外観 (コンクリートサイディング) の写真
他の地域にある低価格の小さなアジアンスタイルのおしゃれな家の外観 (コンクリートサイディング) の写真
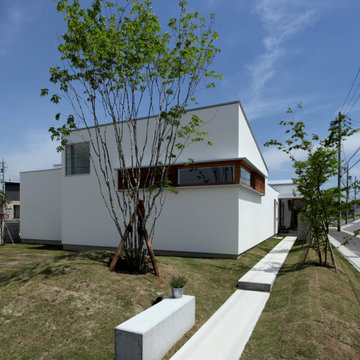
建物の高さ・重心を低く抑え、道路から建物を離し、道路境界にはフェンスなどで区切るのではなく、基礎を掘り下げた残土を利用してなだらかな築山を設け、柔らかなバリアとしました。角に面する木製建具のコーナー窓が、程良い高さとなり、内と外をつなぐ役割を持っています
名古屋にある低価格の小さな北欧スタイルのおしゃれな家の外観 (コンクリートサイディング) の写真
名古屋にある低価格の小さな北欧スタイルのおしゃれな家の外観 (コンクリートサイディング) の写真
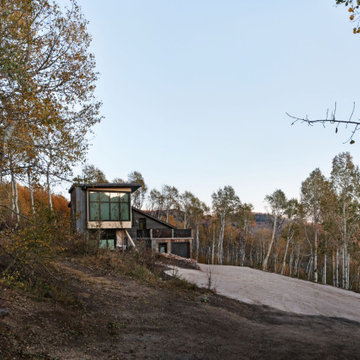
Just a few miles south of the Deer Valley ski resort is Brighton Estates, a community with summer vehicle access that requires a snowmobile or skis in the winter. This tiny cabin is just under 1000 SF of conditioned space and serves its outdoor enthusiast family year round. No space is wasted and the structure is designed to stand the harshest of storms.
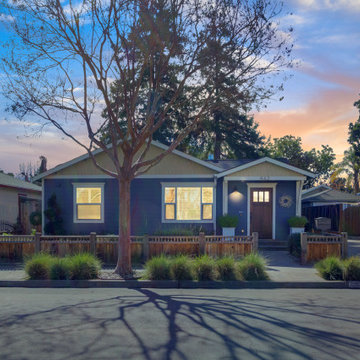
New ront Entry Addition to match existing gable end
サンフランシスコにある高級な小さなトラディショナルスタイルのおしゃれな家の外観 (コンクリートサイディング) の写真
サンフランシスコにある高級な小さなトラディショナルスタイルのおしゃれな家の外観 (コンクリートサイディング) の写真
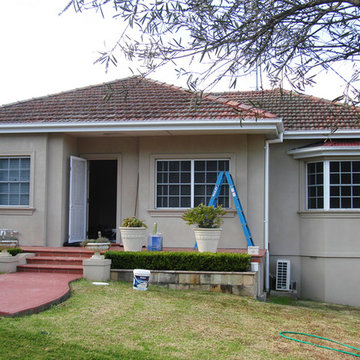
One Story House Interior & Exterior Painting Scope of Work :
Exterior:
- Rendered Walls
- Fascia Boards
- Eaves
Interior:
- Walls
- Ceilings
- Doors & Door Frames
- Architraves
- Trims
Photo Credits :
Rainbow Painting Service Pty Ltd
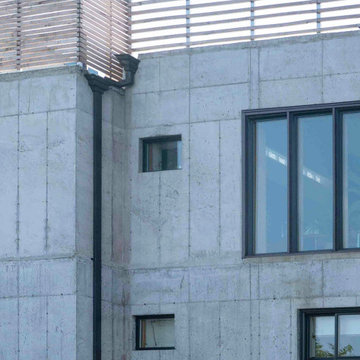
This is a concrete house in the Far Rockaway area of New York City. This house is built near the water and is within the flood zone. the house is elevated on concrete columns and the entire house is built out of poured in place concrete. Concrete was chosen as the material for durability and it's structural value and to have a more modern and industrial feel.
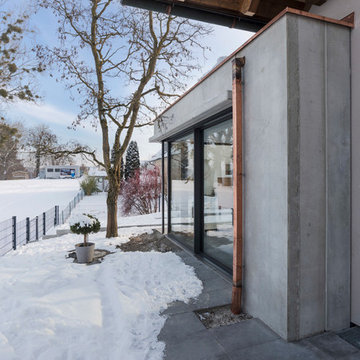
Minimalistische Wohnraumerweiterung in Greifenberg am Ammersee mit großflächigen, raumhohen Fensterelementen, die z.T. Über die ganze Breite faltbar sind.
Die Wand und Deckenelemente sind auf Fertigteilen aus Sichtbeton gefertigt.
Dipl. Ing. (FH) Architekt Andreas Singer
Architekt Timo Plachta - M.Eng. M.A.
Architekt Tobias Schmid - M.Eng. M.A.
Fotos: Peter Langenhahn
低価格の、高級な小さな一戸建ての家 (コンクリートサイディング) の写真
1
