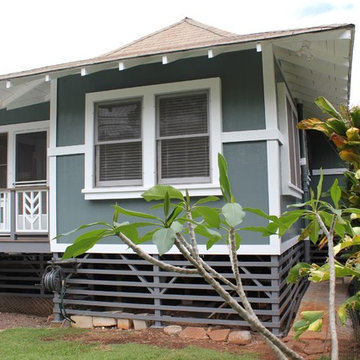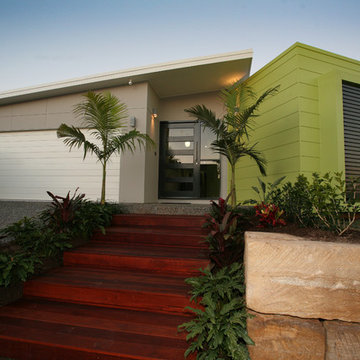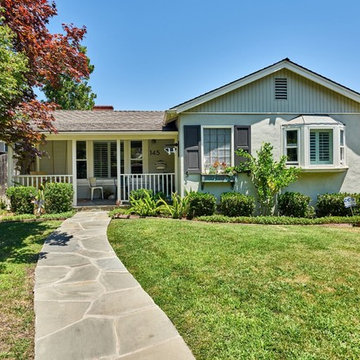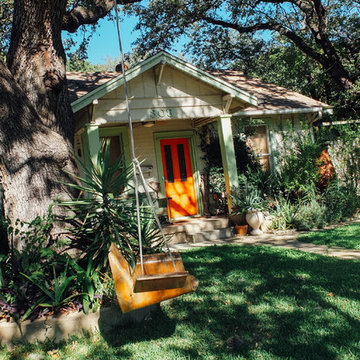低価格の、ラグジュアリーな小さな家の外観 (緑の外壁) の写真
絞り込み:
資材コスト
並び替え:今日の人気順
写真 1〜20 枚目(全 79 枚)
1/5
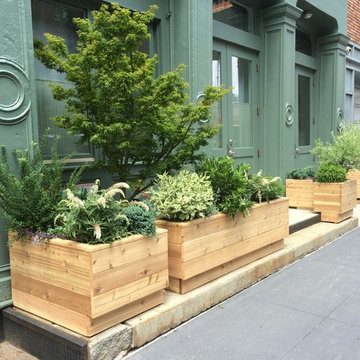
©ToddHaimanLandscapeDesign2014
ニューヨークにある低価格の小さなインダストリアルスタイルのおしゃれな三階建ての家 (緑の外壁) の写真
ニューヨークにある低価格の小さなインダストリアルスタイルのおしゃれな三階建ての家 (緑の外壁) の写真
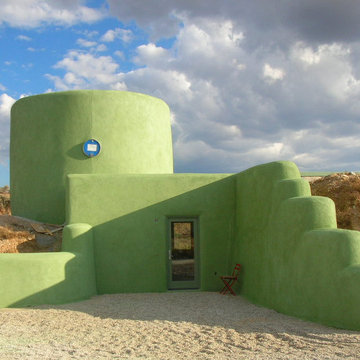
north entry. Earth-rammed tire walls with insulation and exterior stucco system.
Photo credit: Alix Henry
アルバカーキにある低価格の小さなモダンスタイルのおしゃれな家の外観 (漆喰サイディング、緑の外壁) の写真
アルバカーキにある低価格の小さなモダンスタイルのおしゃれな家の外観 (漆喰サイディング、緑の外壁) の写真
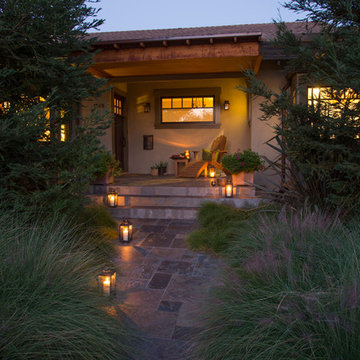
Home: color consultation by colorific;
Garden: designed by June Scott;
Photography by Martin Cox
サンタバーバラにある低価格の小さなラスティックスタイルのおしゃれな家の外観 (混合材サイディング、緑の外壁) の写真
サンタバーバラにある低価格の小さなラスティックスタイルのおしゃれな家の外観 (混合材サイディング、緑の外壁) の写真

A stunning compact one bedroom annex shipping container home.
The perfect choice for a first time buyer, offering a truly affordable way to build their very own first home, or alternatively, the H1 would serve perfectly as a retirement home to keep loved ones close, but allow them to retain a sense of independence.
Features included with H1 are:
Master bedroom with fitted wardrobes.
Master shower room with full size walk-in shower enclosure, storage, modern WC and wash basin.
Open plan kitchen, dining, and living room, with large glass bi-folding doors.
DIMENSIONS: 12.5m x 2.8m footprint (approx.)
LIVING SPACE: 27 SqM (approx.)
PRICE: £49,000 (for basic model shown)
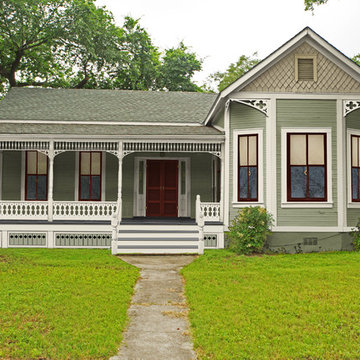
Here is that same home. All new features are in proportion to the architecture and correct for the period and style of the home. Bay windows replaced with original style to match others. Water table trim added, spandrels, brackets and a period porch skirt.
Other color combinations that work with this house.
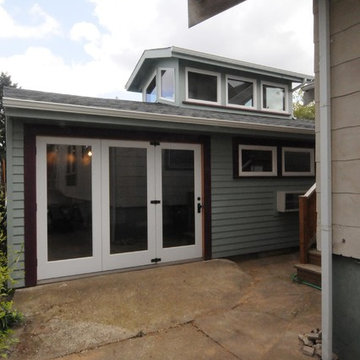
The former garage door was removed and a 3-panel folding set of doors were constructed installed by Hammer and Hand Construction. The loft was an addition to the structure.
Photos by Hammer and Hand

This mosaic tiled surfboard shower was my design and created by www.willandjane.com - a husband and wife team from San Diego.
サンタバーバラにある低価格の小さなビーチスタイルのおしゃれな家の外観 (緑の外壁) の写真
サンタバーバラにある低価格の小さなビーチスタイルのおしゃれな家の外観 (緑の外壁) の写真
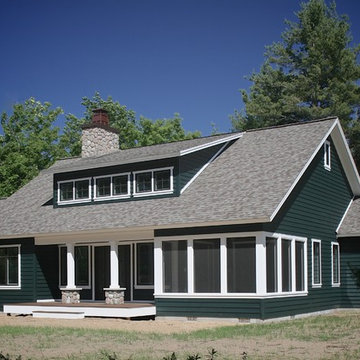
Bradley Wheeler, AIA, LEED AP
他の地域にある低価格の小さなトラディショナルスタイルのおしゃれな家の外観 (緑の外壁) の写真
他の地域にある低価格の小さなトラディショナルスタイルのおしゃれな家の外観 (緑の外壁) の写真
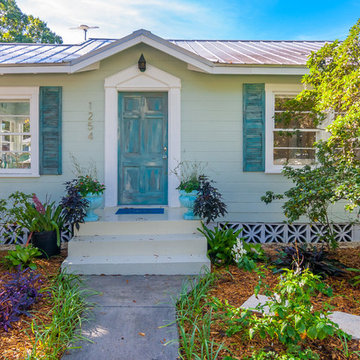
Coastal Home Photography
タンパにあるラグジュアリーな小さなシャビーシック調のおしゃれな家の外観 (緑の外壁) の写真
タンパにあるラグジュアリーな小さなシャビーシック調のおしゃれな家の外観 (緑の外壁) の写真
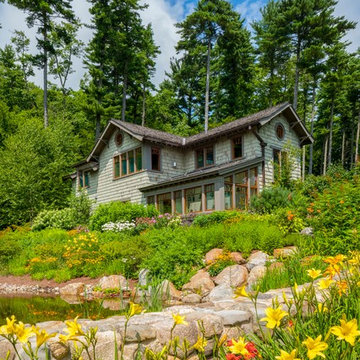
The first floor houses a generous two car garage with work bench, small mechanical room and a greenhouse. The second floor houses a one bedroom guest quarters.
Brian Vanden Brink Photographer

The first floor houses a generous two car garage with work bench, small mechanical room and a greenhouse. The second floor houses a one bedroom guest quarters.
Brian Vanden Brink Photographer

Buildings have 4 sides. So often, the sides and back are forgotten and yet this is often where we gather and entertain the most. A seamless addition added an expanded kitchen, mudroom, family room primary suite, renovated hall bath, home office and Attic loft Suite
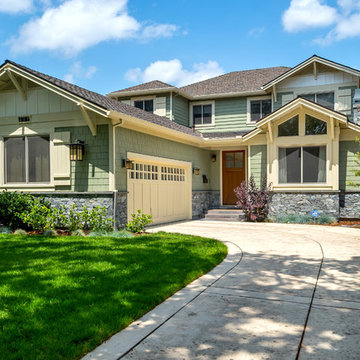
Mark Pinkerton
サンフランシスコにある低価格の小さなトラディショナルスタイルのおしゃれな二階建ての家 (コンクリート繊維板サイディング、緑の外壁) の写真
サンフランシスコにある低価格の小さなトラディショナルスタイルのおしゃれな二階建ての家 (コンクリート繊維板サイディング、緑の外壁) の写真
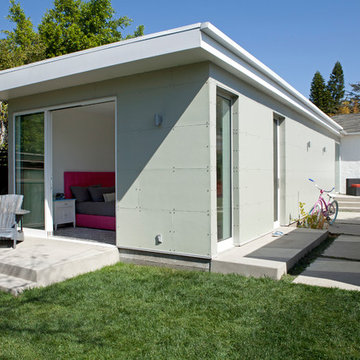
Undine Prohl
ロサンゼルスにある低価格の小さなコンテンポラリースタイルのおしゃれな家の外観 (コンクリート繊維板サイディング、緑の外壁) の写真
ロサンゼルスにある低価格の小さなコンテンポラリースタイルのおしゃれな家の外観 (コンクリート繊維板サイディング、緑の外壁) の写真
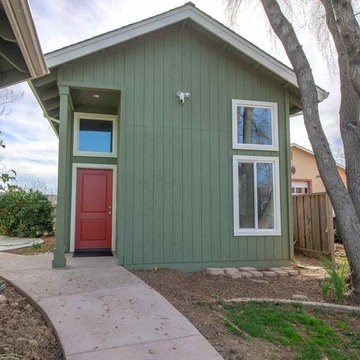
This spacious two story guest house was built in Morgan Hill with high ceilings, a spiral metal stairs, and all the modern home finishes of a full luxury home. This balance of luxury and efficiency of space give this guest house a sprawling feeling with a footprint less that 650 sqft
低価格の、ラグジュアリーな小さな家の外観 (緑の外壁) の写真
1

