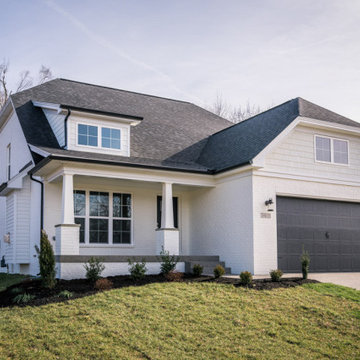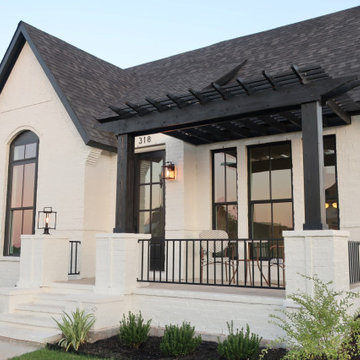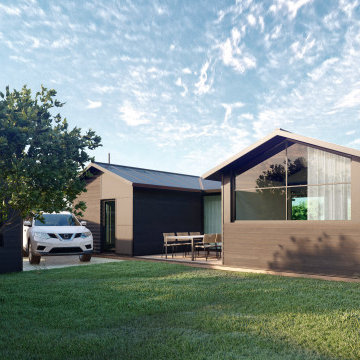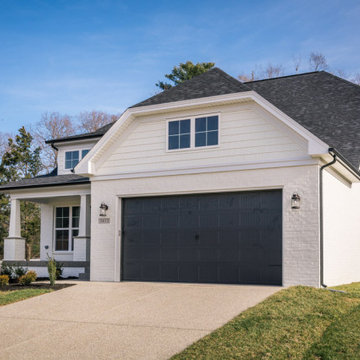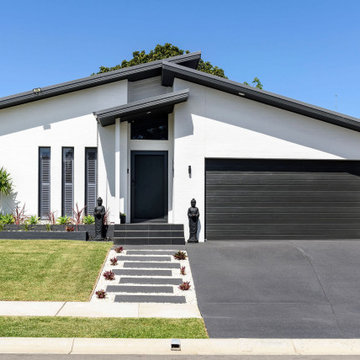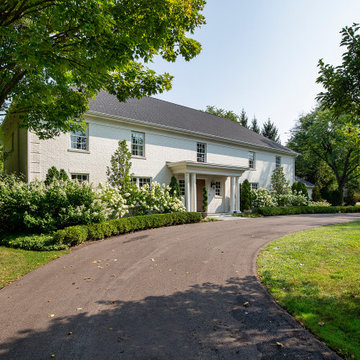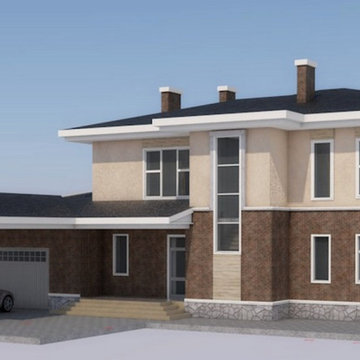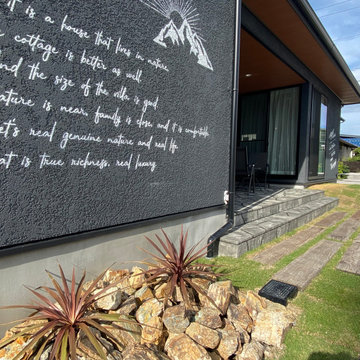お手頃価格の家の外観 (塗装レンガ) の写真
絞り込み:
資材コスト
並び替え:今日の人気順
写真 1〜20 枚目(全 63 枚)
1/3
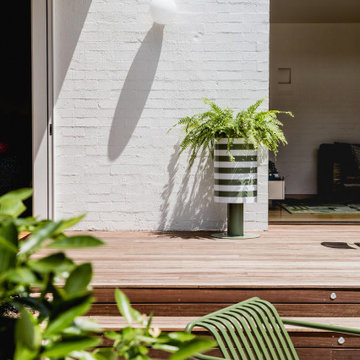
A new living room and study at the rear of the house is designed with lofty ceilings and orientated to catch the north light. Stretched along the south boundary, views from inside look to a new pool and garden. White painted brick gently contrasts with the white weatherboards while the playful roof form adapts to minimise overshadowing.
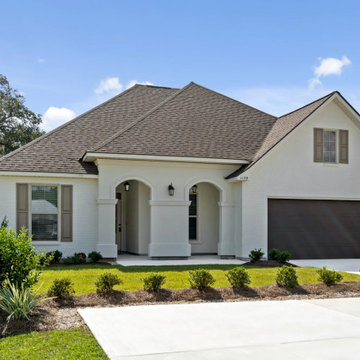
Welcome to Oak Alley Meadows! This beautiful community is set right in the heart of Covington and offers the peace and quiet of country living while only being minutes away from historic downtown Covington, which truly is the heart of St. Tammany.
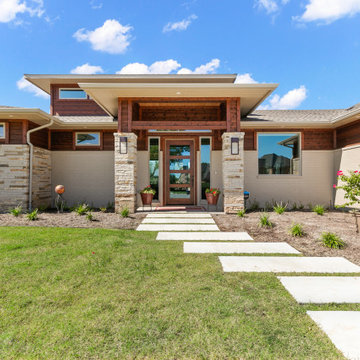
Featuring eye-catching forward-facing contemporary garage doors, this home makes the most of it's location in all the right ways. A center tower with clerestory windows elevates the whole design, and the sleek front entry tower invite you to come inside.
Exterior materials: painted brick, manufactured stone, cedar siding, architectural composite shingles.
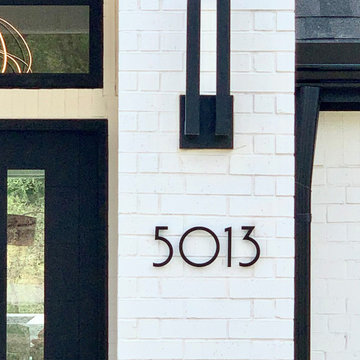
Socal 6" Numbers
(modernhousenumbers.com)
brushed 3/8" thick aluminum with high quality black powder coat finish and 1/2" standoffs providing a subtle shadow.
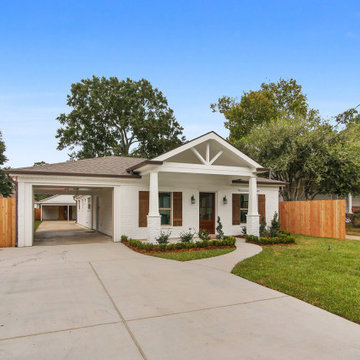
The front elevation of the home was changed, extending the roof line to add a porch. We kept the design classic, with warm wood tones, whites, and traditional shutters.
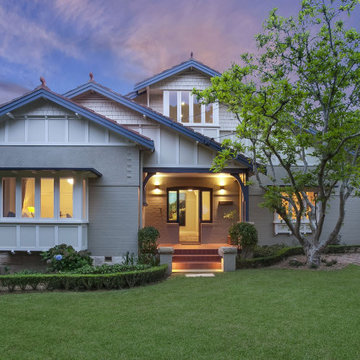
The existing facade of this home was heavy and dull. A new front entrance, bedroom extension with a bay window, and a first floor addition provided the opportunity to lighten and add character to the home.
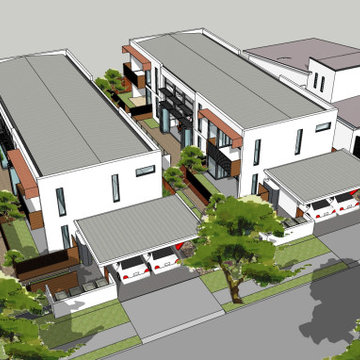
Aerial view showing how two COHO developments would relate to each other and adjoining houses. Carparking is located at street protected by a carport and to provide level access to the entry. Note that the building footprint is only 50% of each site. This leaves the remainder for landscape, alfresco area, food gardens, water tanks and swimming pool
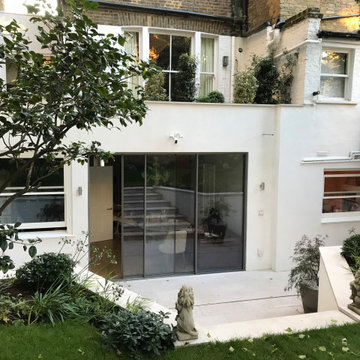
The view from the garden shows the rear extension with double glazed sliding doors aluminium installed on a cavity white rendered brick wall, which ensures the thermal insolation required by the building control.
The patio is entirely covered with honed limestone.
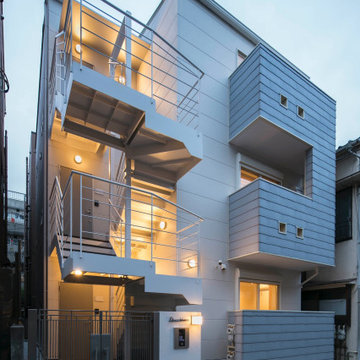
不動前の家
白とグレーのグラディエーションの外観です。
オートロック付きです。
猫と住む、多頭飼いのお住まいです。
株式会社小木野貴光アトリエ一級建築士建築士事務所 https://www.ogino-a.com/
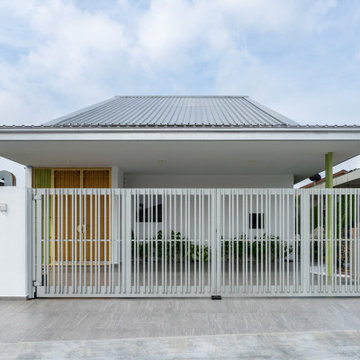
Despite being a double-storey house, the second level is positioned at the centre, allowing the roof to slope gracefully toward the front and rear. The outcome is a modest single-storey-looking façade seamlessly blending with the village-like streetscape and neighbourhood scale of Pekan Serdang. This approach reflects a deep commitment to unveiling the intrinsic essence of responsive and conscientious architecture, and a tribute to the locale's rich context, culture, and history.
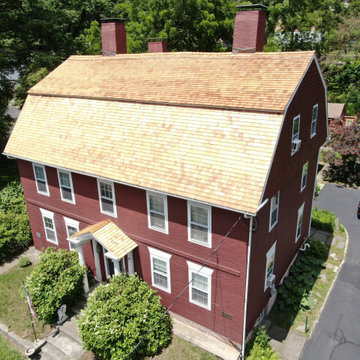
Front view of the Gardner Carpenter House - another Historic Restoration Project in Norwichtown, CT. Built in 1793, the original house (there have been some additions put on in back) needed a new roof - we specified and installed western red cedar. After removing the existing roof, we laid down an Ice & Water Shield underlayment. We flashed all chimney protrusions with 24 gauge red copper flashing and installed a red copper cleansing strip just below the ridge cap on both sides of the roof. We topped this job off with a cedar shingle ridge cap.
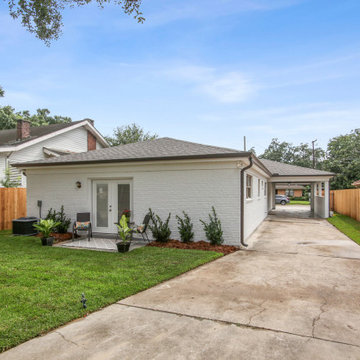
Rear of house with french doors leading into the Primary bedroom.
ニューオリンズにあるお手頃価格の中くらいなトラディショナルスタイルのおしゃれな家の外観 (塗装レンガ) の写真
ニューオリンズにあるお手頃価格の中くらいなトラディショナルスタイルのおしゃれな家の外観 (塗装レンガ) の写真
お手頃価格の家の外観 (塗装レンガ) の写真
1
