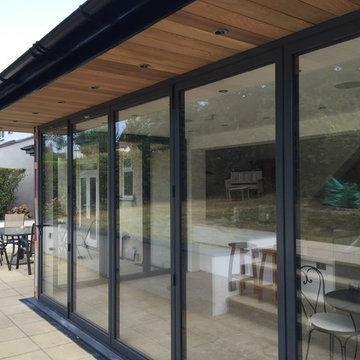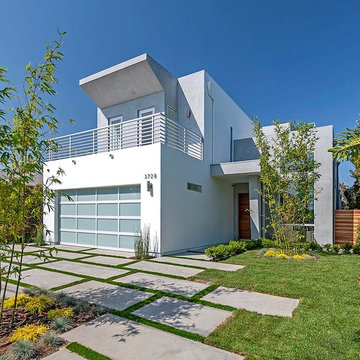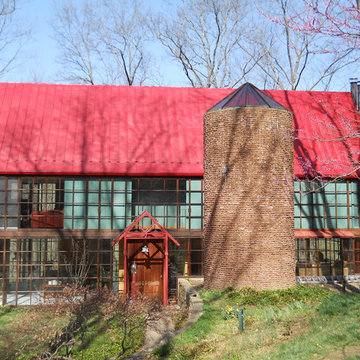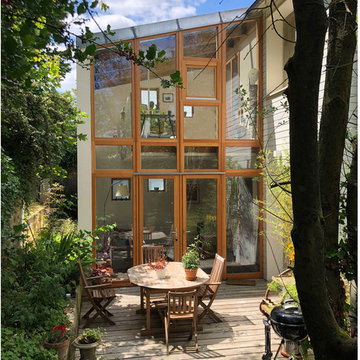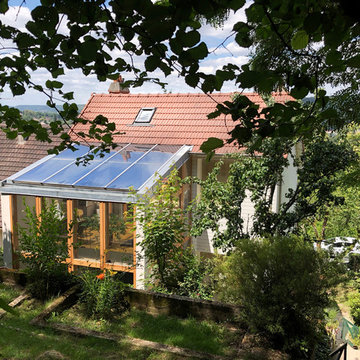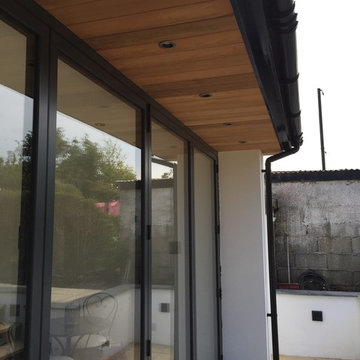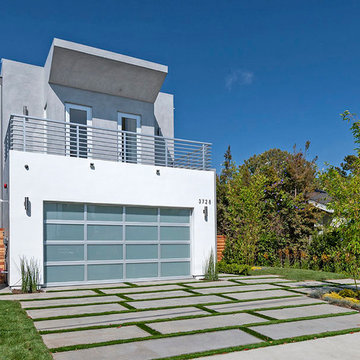お手頃価格の小さな大きな家 (ガラスサイディング) の写真
絞り込み:
資材コスト
並び替え:今日の人気順
写真 1〜20 枚目(全 49 枚)
1/5
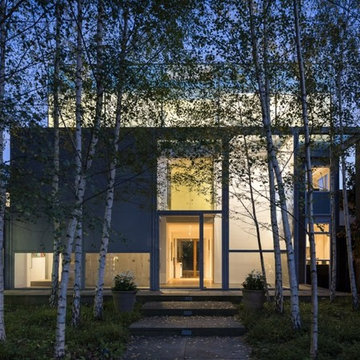
Entrance to house through copse of birch trees, with new double height entrance hall and view through building to rear garden.
ロンドンにあるお手頃価格のコンテンポラリースタイルのおしゃれな家の外観 (ガラスサイディング) の写真
ロンドンにあるお手頃価格のコンテンポラリースタイルのおしゃれな家の外観 (ガラスサイディング) の写真
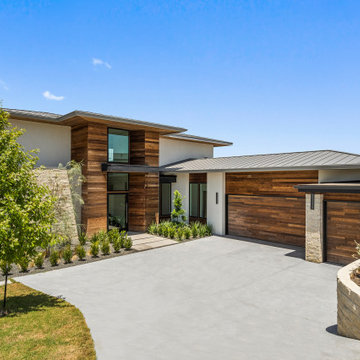
Modern home in Spanish Oaks a luxury neighborhood in Austin, Texas.
オースティンにあるお手頃価格のコンテンポラリースタイルのおしゃれな家の外観 (ガラスサイディング) の写真
オースティンにあるお手頃価格のコンテンポラリースタイルのおしゃれな家の外観 (ガラスサイディング) の写真
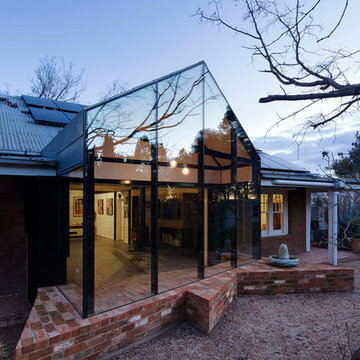
House extension and renovation for a Chef-come-Artist/Collector and his partner in Malmsbury, Victoria.
Built by Warren Hughes Builders & Renovators.
Ben Hosking Architectural Photography
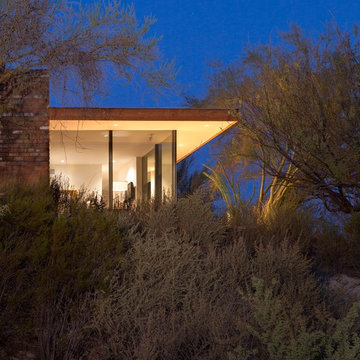
Clint Miller’s commitment to empathetic use of the Sonoran is exemplified in his family’s new home in Carefree. Miller purchased a home which had been reduced to a few standing walls but which occupied a classic desert lot in an older area of Carefree.
The home's design is an homage to the work of two masters of modern architecture: Philip Johnson’s Glass House; and Mies van der Rohe’s, central concept of “less is more” and use of glass and steel. The two revolutionized modern architecture and defined clean, minimalist design.
Influenced by these masters and subtly integrated into its site, the home is now a modern adaptation of Carefree’s earliest homes, featuring a simple, stretched, rectilinear design, complemented by a timeless, warm color palette and floor-to-ceiling windows which provide direct views of Black Mountain.
The home’s meandering driveway leads past a major wash and diverse, abundant vegetation to a dwelling that has been both reclaimed and modernized with such features as roof overhangs which shield the glass expanses from summer sun and linear ventilation patterns.
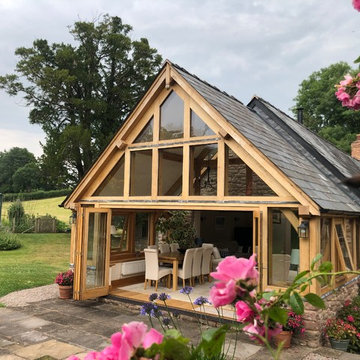
Traditional green oak extension to an existing stone barn in rural Herefordshire
ウエストミッドランズにあるお手頃価格のコンテンポラリースタイルのおしゃれな家の外観 (ガラスサイディング) の写真
ウエストミッドランズにあるお手頃価格のコンテンポラリースタイルのおしゃれな家の外観 (ガラスサイディング) の写真
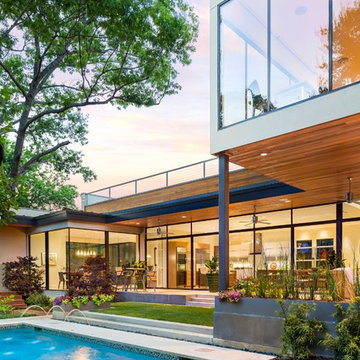
Modern swimming pool
ダラスにあるお手頃価格の小さなコンテンポラリースタイルのおしゃれな二階建ての家 (ガラスサイディング) の写真
ダラスにあるお手頃価格の小さなコンテンポラリースタイルのおしゃれな二階建ての家 (ガラスサイディング) の写真
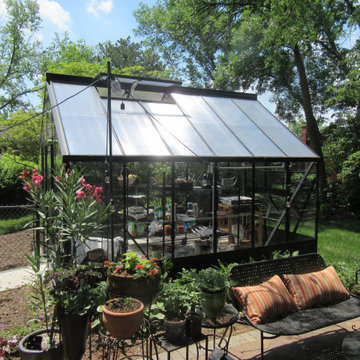
Fabricated greenhouse on concrete slab
シカゴにあるお手頃価格の小さなおしゃれな家の外観 (ガラスサイディング) の写真
シカゴにあるお手頃価格の小さなおしゃれな家の外観 (ガラスサイディング) の写真
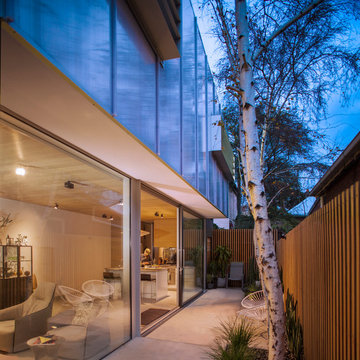
super photography. Architecture Award 2014
メルボルンにあるお手頃価格の小さなコンテンポラリースタイルのおしゃれな家の外観 (ガラスサイディング、マルチカラーの外壁、タウンハウス) の写真
メルボルンにあるお手頃価格の小さなコンテンポラリースタイルのおしゃれな家の外観 (ガラスサイディング、マルチカラーの外壁、タウンハウス) の写真
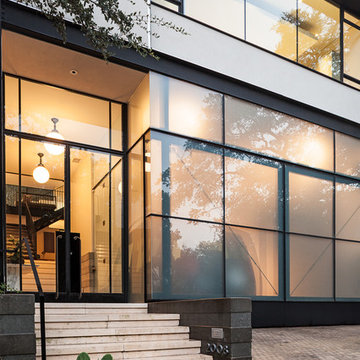
Saul Metnick
This custom residence was designed and built by Collaborated works in 2012. Inspired by Maison de Verre by Pierre Chareau. This modernist glass box is full steel construction. The exterior is brought inside so that the frame of the house is exposed. Large frosted glass garage doors create a beautiful light box. This townhouse has an open floating stair that is the centerpiece of the home. A fireplace in the living room is surrounded by windows. The industrial kitchen incorporates vintage fixtures and appliances that make it truly unique.
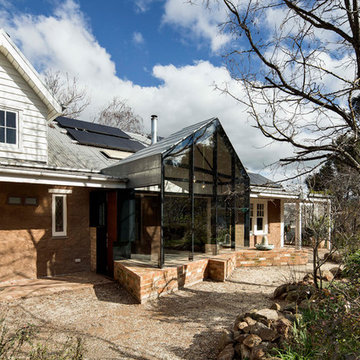
House extension and renovation for a Chef-come-Artist/Collector and his partner in Malmsbury, Victoria.
Built by Warren Hughes Builders & Renovators.
Ben Hosking Architectural Photography
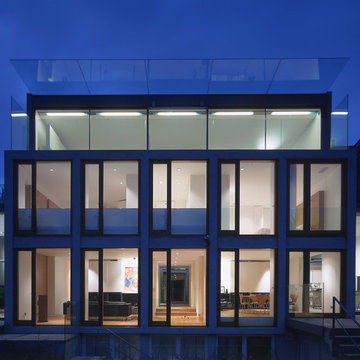
Rear elevation of house, with double height kitchen and garden room to either side and new glazed studio extension on roof.
Photography: Richard Davies
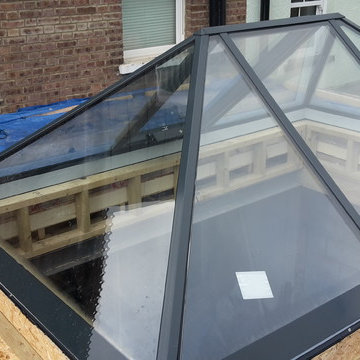
Grey aluminium lantern roof 3m x2m new build
ハートフォードシャーにあるお手頃価格の小さなコンテンポラリースタイルのおしゃれな寄棟屋根の家 (ガラスサイディング) の写真
ハートフォードシャーにあるお手頃価格の小さなコンテンポラリースタイルのおしゃれな寄棟屋根の家 (ガラスサイディング) の写真
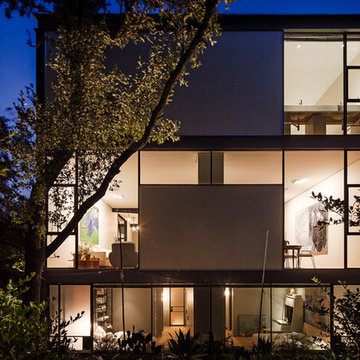
Saul Metnick
This custom residence was designed and built by Collaborated works in 2012. Inspired by Maison de Verre by Pierre Chareau. This modernist glass box is full steel construction. The exterior is brought inside so that the frame of the house is exposed. Large frosted glass garage doors create a beautiful light box. This townhouse has an open floating stair that is the centerpiece of the home. A fireplace in the living room is surrounded by windows. The industrial kitchen incorporates vintage fixtures and appliances that make it truly unique.
お手頃価格の小さな大きな家 (ガラスサイディング) の写真
1
