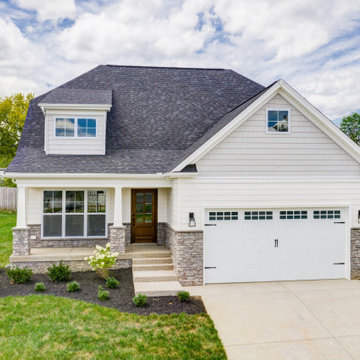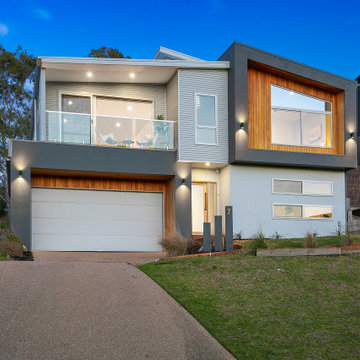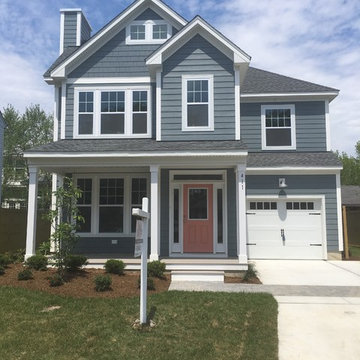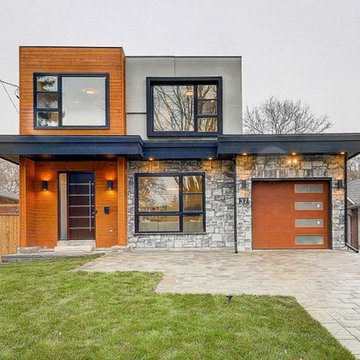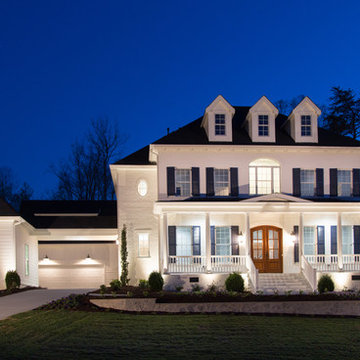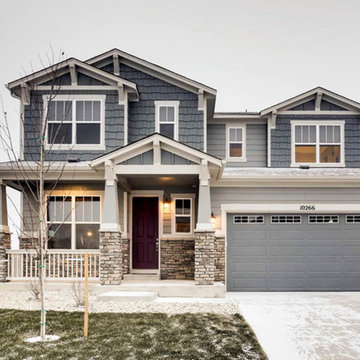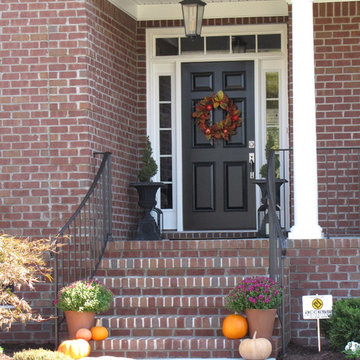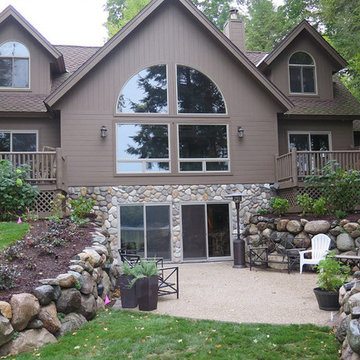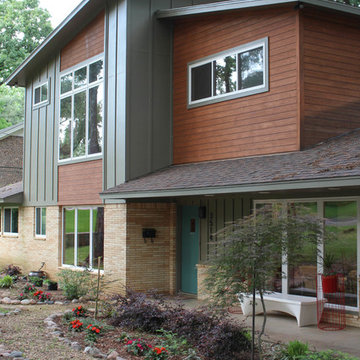お手頃価格の中くらいな家の外観 (レンガサイディング、メタルサイディング、混合材サイディング) の写真
絞り込み:
資材コスト
並び替え:今日の人気順
写真 1〜20 枚目(全 9,812 枚)

Northeast Elevation reveals private deck, dog run, and entry porch overlooking Pier Cove Valley to the north - Bridge House - Fenneville, Michigan - Lake Michigan, Saugutuck, Michigan, Douglas Michigan - HAUS | Architecture For Modern Lifestyles

Complete transformation of the original external facade treatment from bland and bog standard to contemporary black textrured facade.
メルボルンにあるお手頃価格の中くらいなコンテンポラリースタイルのおしゃれな家の外観 (混合材サイディング、タウンハウス) の写真
メルボルンにあるお手頃価格の中くらいなコンテンポラリースタイルのおしゃれな家の外観 (混合材サイディング、タウンハウス) の写真

This house features an open concept floor plan, with expansive windows that truly capture the 180-degree lake views. The classic design elements, such as white cabinets, neutral paint colors, and natural wood tones, help make this house feel bright and welcoming year round.
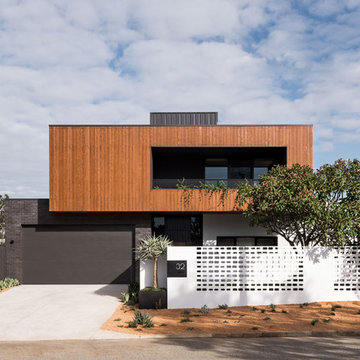
A four bedroom, two bathroom functional design that wraps around a central courtyard. This home embraces Mother Nature's natural light as much as possible. Whatever the season the sun has been embraced in the solar passive home, from the strategically placed north face openings directing light to the thermal mass exposed concrete slab, to the clerestory windows harnessing the sun into the exposed feature brick wall. Feature brickwork and concrete flooring flow from the interior to the exterior, marrying together to create a seamless connection. Rooftop gardens, thoughtful landscaping and cascading plants surrounding the alfresco and balcony further blurs this indoor/outdoor line.
Designer: Dalecki Design
Photographer: Dion Robeson
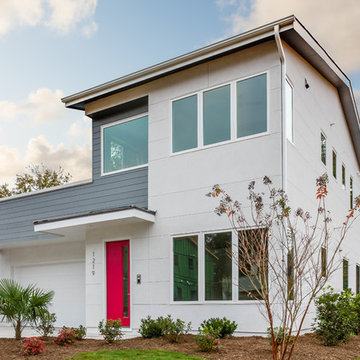
Modern House Exterior
シャーロットにあるお手頃価格の中くらいなコンテンポラリースタイルのおしゃれな家の外観 (混合材サイディング、マルチカラーの外壁) の写真
シャーロットにあるお手頃価格の中くらいなコンテンポラリースタイルのおしゃれな家の外観 (混合材サイディング、マルチカラーの外壁) の写真
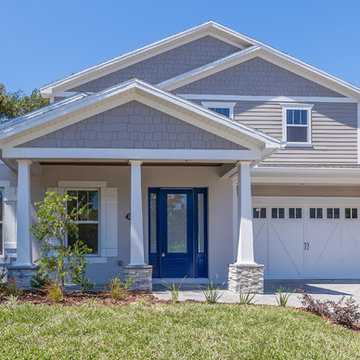
White shutters and white carriage doors on this gray bungalow-style home create a clean, neutral look. The bright blue door adds a fun pop of color.
Photography and Staging by Interior Decor by Maggie LLC.
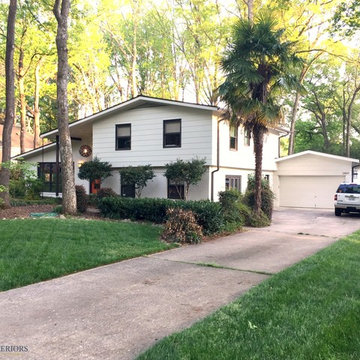
A split level home with brick and wood siding, painted and remodelled. A new roof was added over the front door area, creating a focal point. The body of the home is Benjamin Moore Ballet White, the trim is Benjamin Moore Willow and the front door was Sherwin Williams Determined Orange. Slight mid century details.
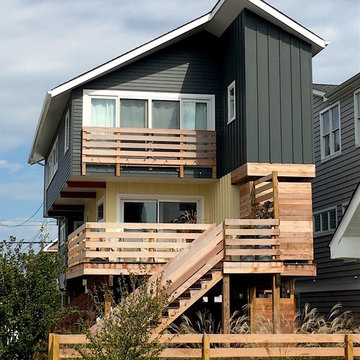
New beach house in Seaside Park NJ. This home is built on piles so as to raise it above hurricane surge. Clean modern forms reflect casual living. Cement siding in various patterns are resistant to salt air and salt spray. Cumaru wood adds warmth. This rear view shows the deck off the kitchen leading to the outdoor shower. Native plantings fill out the site.
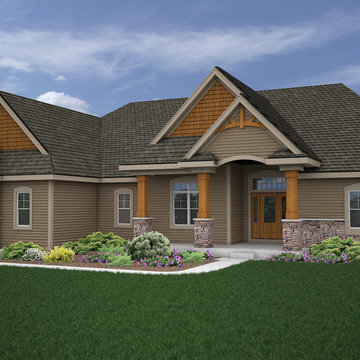
The Alyssa II a perfectly designed 2,764 sq ft split bedroom ranch complete with the amenities today’s buyers are looking for. The Alyssa II, with its craftsman flair features exceptional architectural detail including an arched covered porch, which is grounded with ledge stone columns, Shaker town cedar shakes and cedar truss details in the gables that accentuate the beauty of this exquisite design.
A gracious entrance draws you into the center of the home where the 10’ high ceilings of the great room, kitchen, dinette and hearth room blend beautifully to create this open concept design. Panoramic views from the oversized windows will grasp your attention. The kitchen boasts an oversized working island with quartz counter tops and a curved soffit mimicking the island below, which features pendant lighting and an enlarged apron sink. Additional features include an abundance of white painted maple cabinetry, unique arches, glass/stone tile backsplash and a spacious walk-in pantry, all of which complete this gourmet kitchen. An impressive one of a kind fireplace with stone and wood including an impressive ceiling treatment seamlessly connects the great room to the hub of the home.
The master retreat features expansive windows, a generously sized walk- in closet with closet organizers and a private pocket office. The luxurious master bath has a spa like feel walk-in ceramic tile shower, free standing soaking tub with unique oval ceiling treatment, dual his & her sinks with Kohler fixtures and private water closet.
This home is complete with a flex room being shown as an office located off the foyer, conveniently located powder room, separate laundry room, mudroom with bench/hooks and walk in closet, a covered porch is located off the dinette, two spacious bedrooms with unique ceilings each sporting their own vanity along with a shared water closet and tub/shower.
As in every Demlang Builders home, we are proud to announce that The Alyssa II is built to rigorous construction standards and is a Focus on Energy certified home. We are very proud of our low HERS ratings.
お手頃価格の中くらいな家の外観 (レンガサイディング、メタルサイディング、混合材サイディング) の写真
1

