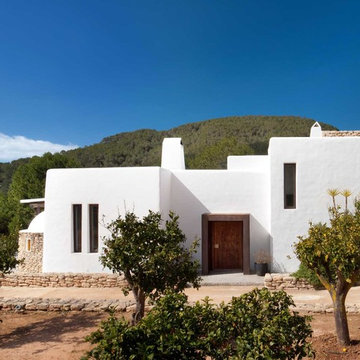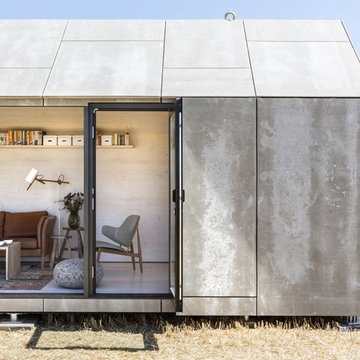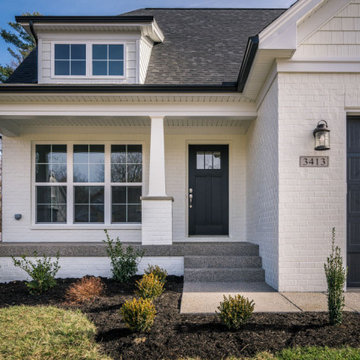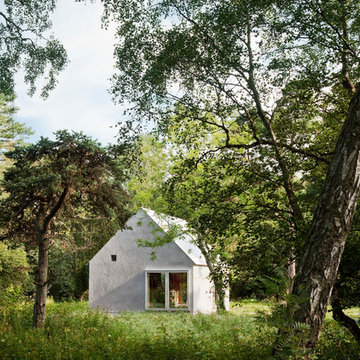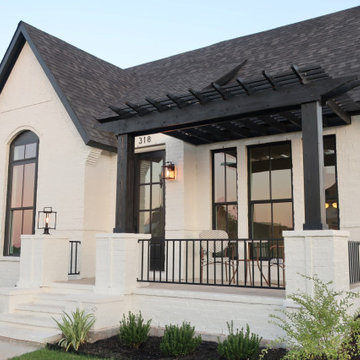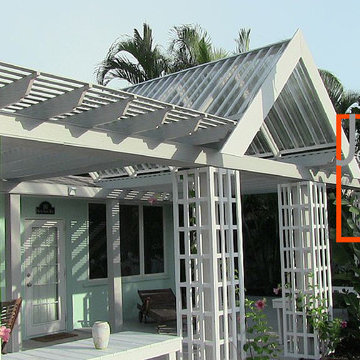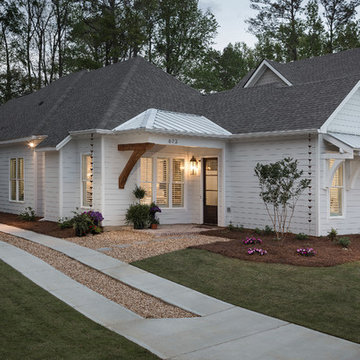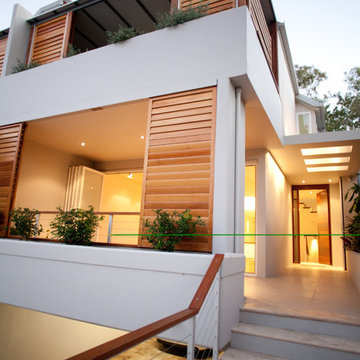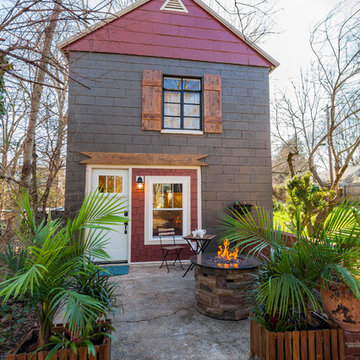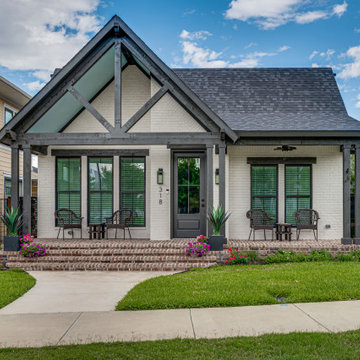お手頃価格の小さな家の外観 (アドベサイディング、コンクリートサイディング、ガラスサイディング、塗装レンガ) の写真
絞り込み:
資材コスト
並び替え:今日の人気順
写真 1〜20 枚目(全 185 枚)
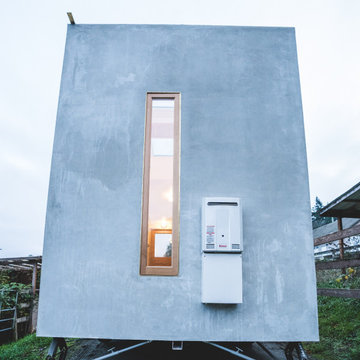
Hot water on demand unit to service the Vineuve100 . This unit provides unlimited hot water for showering and in-floor heat
The Vineuve 100 is coming to market on June 1st 2021. Contact us at info@vineuve.ca to sign up for pre order.
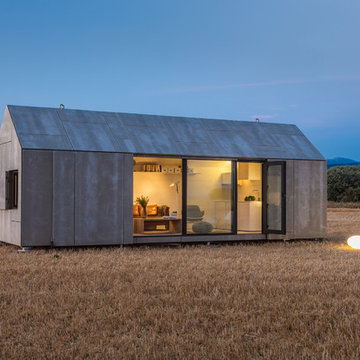
ÁBATON's Portable Home ÁPH80 project, developed as a dwelling ideal for 2 people, easily transported by road and ready to be placed almost anywhere. Photo: Juan Baraja

The house is located on a hillside overlooking the Colorado River and mountains beyond. It is designed for a young couple with two children, and grandparents who come to visit and stay for certain period of time.
The house consists of a L shaped two-story volume connected by a one-story base. A courtyard with a reflection pool is located in the heart of the house, bringing daylight and fresh air into the surrounding rooms. The main living areas are positioned on the south end and open up for sunlight and uninterrupted views out to the mountains. Outside the dining and living rooms is a covered terrace with a fire place on one end, a place to get directly connected with natural surroundings.
Wood screens are located at along windows and the terrace facing south, the screens can move to different positions to block unwanted sun light at different time of the day. The house is mainly made of concrete with large glass windows and sliding doors that bring in daylight and permit natural ventilation.
The design intends to create a structure that people can perceive and appreciate both the “raw” nature outside the house: the mountain, the river and the trees, and also the “abstract” natural phenomena filtered through the structure, such as the reflection pool, the sound of rain water dropping into the pool, the light and shadow play by the sun penetrating through the windows, and the wind flowing through the space.

The Silvertree residence by Tucson Architects Secrest Architecture is a study in how a small, dated, closed in and inwardly focused residence can be revived into an inspiring modern space that interacts with the outdoors.
Secrest Architecture LLC
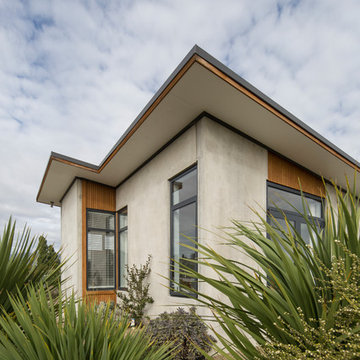
Photo credit: Graham Warman Photography.
他の地域にあるお手頃価格の小さなモダンスタイルのおしゃれな家の外観 (コンクリートサイディング) の写真
他の地域にあるお手頃価格の小さなモダンスタイルのおしゃれな家の外観 (コンクリートサイディング) の写真
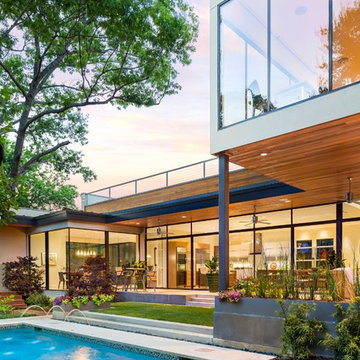
Modern swimming pool
ダラスにあるお手頃価格の小さなコンテンポラリースタイルのおしゃれな二階建ての家 (ガラスサイディング) の写真
ダラスにあるお手頃価格の小さなコンテンポラリースタイルのおしゃれな二階建ての家 (ガラスサイディング) の写真
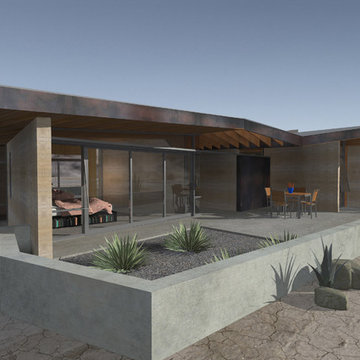
Winter Bedroom - December 9am
To better control the light and heat impact during the different seasons, and what would be ideal in each, we've created a "Winter" and "Summer" bedroom. The winter bedroom, as shown in this view, opens up to the south to encourage sunlight to pour into the space when a little extra warmth is needed.
Design Team: Tracy Stone, MacKenzie King
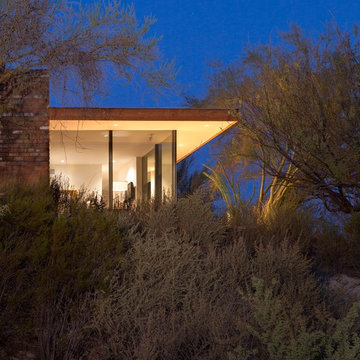
Clint Miller’s commitment to empathetic use of the Sonoran is exemplified in his family’s new home in Carefree. Miller purchased a home which had been reduced to a few standing walls but which occupied a classic desert lot in an older area of Carefree.
The home's design is an homage to the work of two masters of modern architecture: Philip Johnson’s Glass House; and Mies van der Rohe’s, central concept of “less is more” and use of glass and steel. The two revolutionized modern architecture and defined clean, minimalist design.
Influenced by these masters and subtly integrated into its site, the home is now a modern adaptation of Carefree’s earliest homes, featuring a simple, stretched, rectilinear design, complemented by a timeless, warm color palette and floor-to-ceiling windows which provide direct views of Black Mountain.
The home’s meandering driveway leads past a major wash and diverse, abundant vegetation to a dwelling that has been both reclaimed and modernized with such features as roof overhangs which shield the glass expanses from summer sun and linear ventilation patterns.
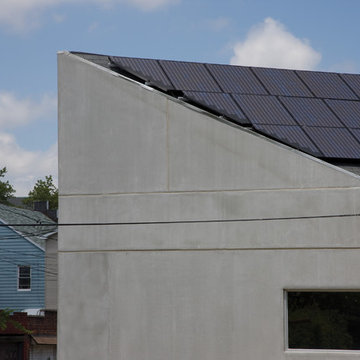
Fabian Birgfeld PHOTOtectonics
ニューヨークにあるお手頃価格の小さなモダンスタイルのおしゃれな二階建ての家 (コンクリートサイディング) の写真
ニューヨークにあるお手頃価格の小さなモダンスタイルのおしゃれな二階建ての家 (コンクリートサイディング) の写真
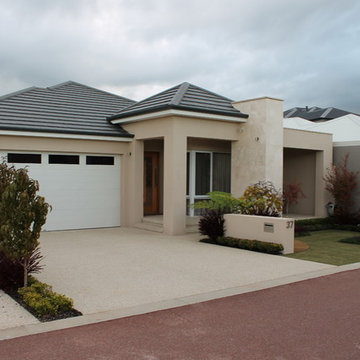
Simple yet admirable front elevation and garden area. The sandy tones of the render and feature wall contrast well with the dark roof tiles making this a standout on the street
お手頃価格の小さな家の外観 (アドベサイディング、コンクリートサイディング、ガラスサイディング、塗装レンガ) の写真
1
