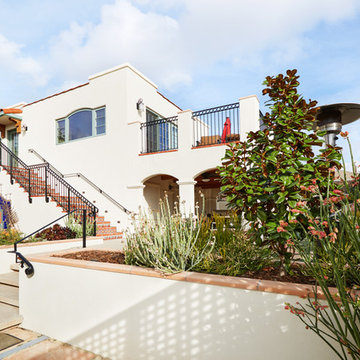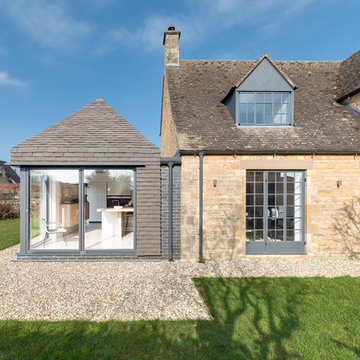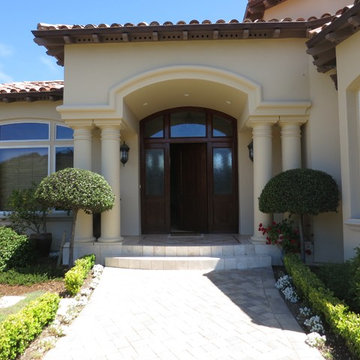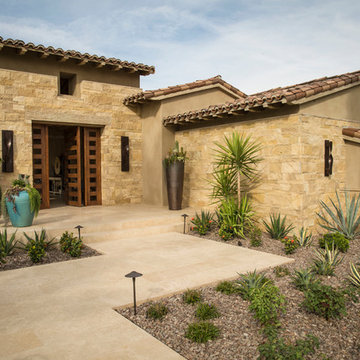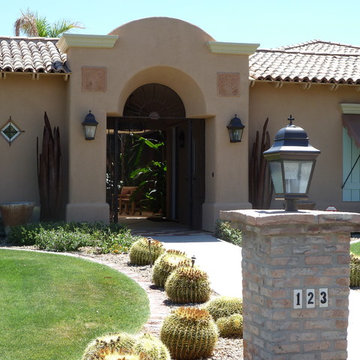お手頃価格の瓦屋根の家 (アドベサイディング) の写真
絞り込み:
資材コスト
並び替え:今日の人気順
写真 1〜20 枚目(全 31 枚)
1/4
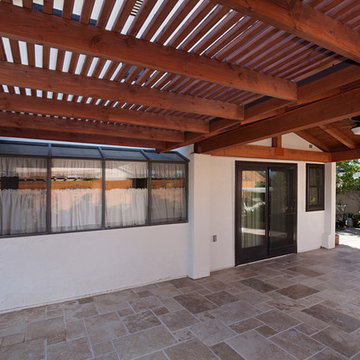
This Oceanside porch was extended by installing this large patio cover. The entrance to the backyard starts with a gable roof patio cover with tile, as you walk further into the backyard leads to an attached partial shade pergola. Photos by Preview First.
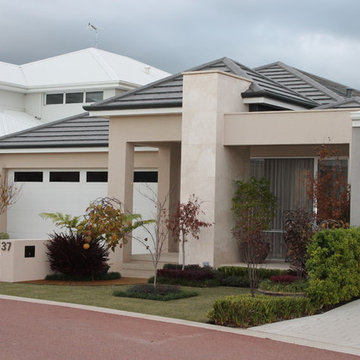
Simple yet admirable front elevation and garden area. The sandy tones of the render and feature wall contrast well with the dark roof tiles making this a standout on the street
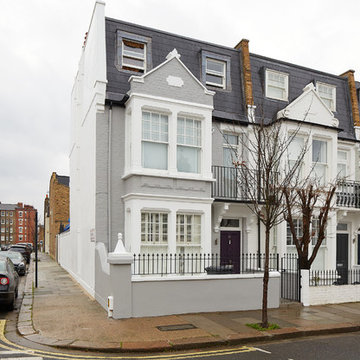
End of terrace mansard style loft conversion.
ロンドンにあるお手頃価格の中くらいなコンテンポラリースタイルのおしゃれな家の外観 (アドベサイディング、タウンハウス) の写真
ロンドンにあるお手頃価格の中くらいなコンテンポラリースタイルのおしゃれな家の外観 (アドベサイディング、タウンハウス) の写真
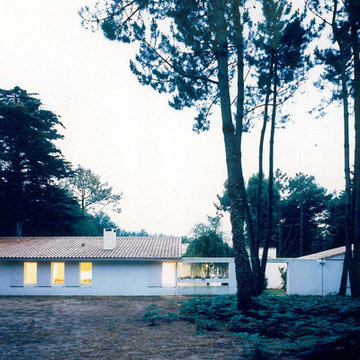
Le patio fédérateur.
Il s'agit de l'extension d'une maison de vacances construite au milieu de la pinède aux Portes-en-Ré. Le projet consiste à refermer un espace ouvert au nord d'une maison existante, pour créer un patio minéral de proportion carrée, lieu de convivialité et d'échanges autour duquel s'organisent les différentes unités de vie autonomes de la maison.
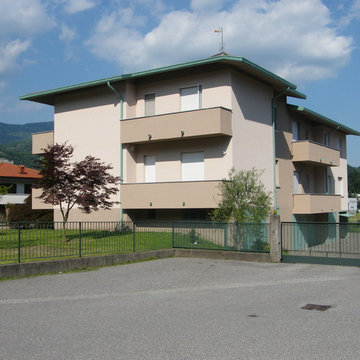
Davide Panzeri ARCHITETTO
ミラノにあるお手頃価格の中くらいなトラディショナルスタイルのおしゃれな家の外観 (アドベサイディング、マルチカラーの外壁、アパート・マンション) の写真
ミラノにあるお手頃価格の中くらいなトラディショナルスタイルのおしゃれな家の外観 (アドベサイディング、マルチカラーの外壁、アパート・マンション) の写真
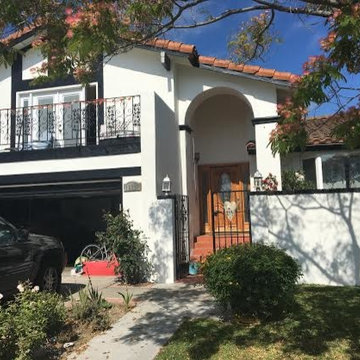
オレンジカウンティにあるお手頃価格の中くらいな地中海スタイルのおしゃれな家の外観 (アドベサイディング) の写真
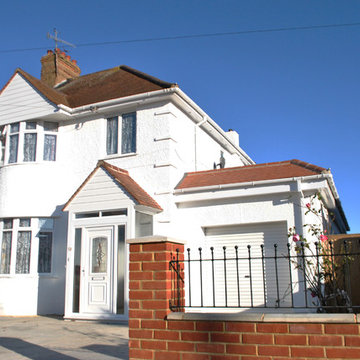
Architectural Designer: Matthews Architectural Practice Ltd
Builder: Self Developer
Photographer: MAP Ltd - Photography
サセックスにあるお手頃価格のトラディショナルスタイルのおしゃれな家の外観 (アドベサイディング) の写真
サセックスにあるお手頃価格のトラディショナルスタイルのおしゃれな家の外観 (アドベサイディング) の写真
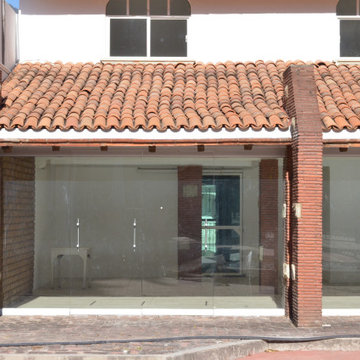
La casa Rústica es una combinación de materiales, se trata de un proyecto para descansar, mezclar el estilo rústico con las comodidades contemporaneas es algo que resulta en sólo disfrutar de todo. Los materiales como la madera, el adobe, el cristal regularmente no se mezclan pero aquí se equilibran para mantener el estilo rústico y generar una atmosfera confortable.
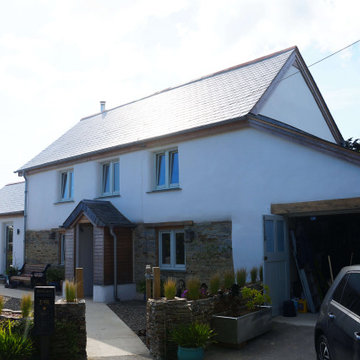
The existing house was built primarily from cob, a natural building material common in the south west of England, made from a mix of clay, sand, natural fibres and water. Renovating a cob house requires special consideration. This house had a cement render, a very hard and impermeable material that would have caused damage to the cob, the removal of this needed to be very carefully carried out, in a manner that did not create further damage. Any repairs to this cob are carried out by stitching in new cob, and a breathable, insulated lime render is then re-applied to the wall. Croft coordinated the detail and specification of this work with local specialists to ensure that the work would be carried out in the best manner.
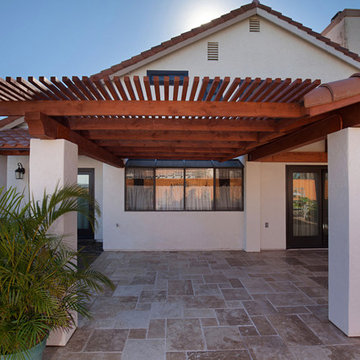
This attached patio cover was installed in this Oceanside home by Classic Home Improvements. The attached pergola is partially shaded while surrounded by another two fully shaded gable roof patio covers. Photos by Preview First.
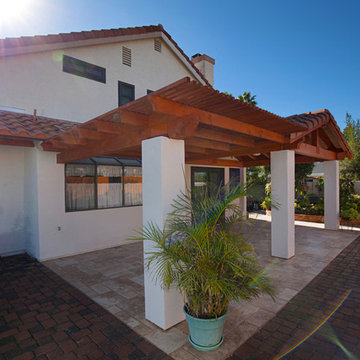
Classic Home Improvements built this tile roof patio cover to extend the patio and outdoor living space. Adding an outdoor fan and new tile, these homeowners are able to fully enjoy the outdoors protected from the sun and in comfort. Photos by Preview First.
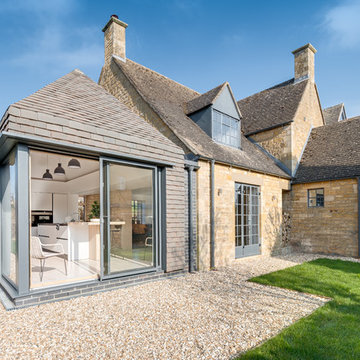
Tiled Pavilion at the arts & crafts house.
Photo Credit: Design Storey Architects
他の地域にあるお手頃価格のトラディショナルスタイルのおしゃれな家の外観 (アドベサイディング) の写真
他の地域にあるお手頃価格のトラディショナルスタイルのおしゃれな家の外観 (アドベサイディング) の写真
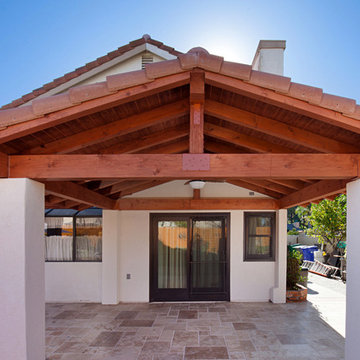
This Oceanside backyard remodel was built with a beautiful tile roof patio cover creating a larger patio in this space. Connecting to the side of this gable roof patio cover, a lattice patio cover extends the patio to the full extent of the homes backyard. Photos by Preview First.
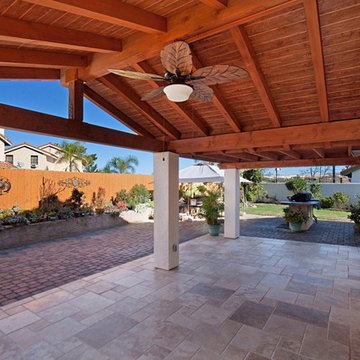
This patio in Oceanside was remodeled with a gable roof patio cover connected by a pergola in order to extend this outdoor space. Adding an outdoor fan, this backyard patio is an ideal place to entertain and enjoy the outdoors while in comfort. Photos by Preview First.
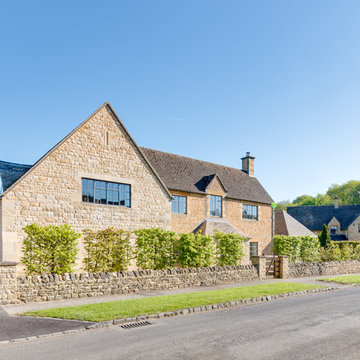
Cotswold Stone and Tiled Exterior
Photo Credit: Design Storey Architects
他の地域にあるお手頃価格の中くらいなコンテンポラリースタイルのおしゃれな家の外観 (アドベサイディング) の写真
他の地域にあるお手頃価格の中くらいなコンテンポラリースタイルのおしゃれな家の外観 (アドベサイディング) の写真
お手頃価格の瓦屋根の家 (アドベサイディング) の写真
1
