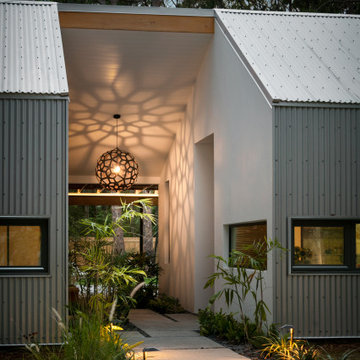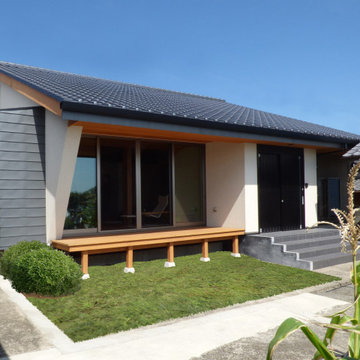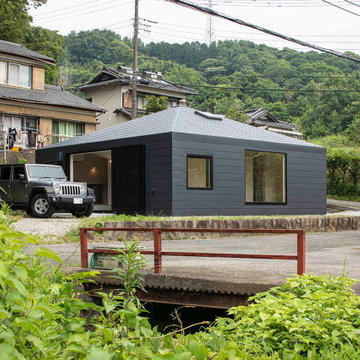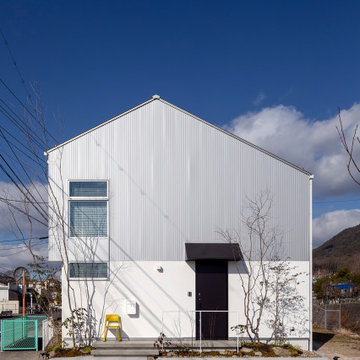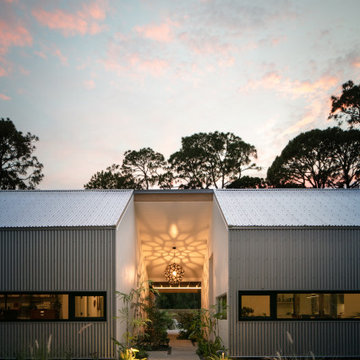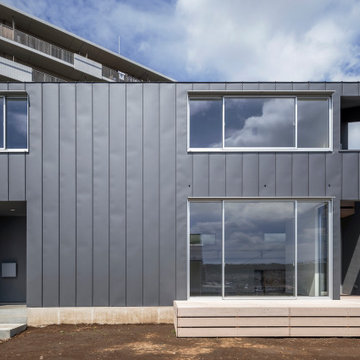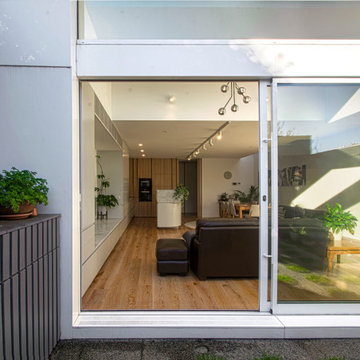お手頃価格の家の外観 (メタルサイディング) の写真
絞り込み:
資材コスト
並び替え:今日の人気順
写真 1〜20 枚目(全 149 枚)
1/5

Cottage renovation and refurbishment to create a cluster of two blocks making a modern plan for living and sleeping
ダブリンにあるお手頃価格の中くらいなモダンスタイルのおしゃれな家の外観 (メタルサイディング) の写真
ダブリンにあるお手頃価格の中くらいなモダンスタイルのおしゃれな家の外観 (メタルサイディング) の写真

Exterior of the "Primordial House", a modern duplex by DVW
ニューオリンズにあるお手頃価格の小さなモダンスタイルのおしゃれな家の外観 (メタルサイディング、デュープレックス) の写真
ニューオリンズにあるお手頃価格の小さなモダンスタイルのおしゃれな家の外観 (メタルサイディング、デュープレックス) の写真

This Ohana model ATU tiny home is contemporary and sleek, cladded in cedar and metal. The slanted roof and clean straight lines keep this 8x28' tiny home on wheels looking sharp in any location, even enveloped in jungle. Cedar wood siding and metal are the perfect protectant to the elements, which is great because this Ohana model in rainy Pune, Hawaii and also right on the ocean.
A natural mix of wood tones with dark greens and metals keep the theme grounded with an earthiness.
Theres a sliding glass door and also another glass entry door across from it, opening up the center of this otherwise long and narrow runway. The living space is fully equipped with entertainment and comfortable seating with plenty of storage built into the seating. The window nook/ bump-out is also wall-mounted ladder access to the second loft.
The stairs up to the main sleeping loft double as a bookshelf and seamlessly integrate into the very custom kitchen cabinets that house appliances, pull-out pantry, closet space, and drawers (including toe-kick drawers).
A granite countertop slab extends thicker than usual down the front edge and also up the wall and seamlessly cases the windowsill.
The bathroom is clean and polished but not without color! A floating vanity and a floating toilet keep the floor feeling open and created a very easy space to clean! The shower had a glass partition with one side left open- a walk-in shower in a tiny home. The floor is tiled in slate and there are engineered hardwood flooring throughout.

Custom Barndominium
オースティンにあるお手頃価格の中くらいなラスティックスタイルのおしゃれな家の外観 (メタルサイディング) の写真
オースティンにあるお手頃価格の中くらいなラスティックスタイルのおしゃれな家の外観 (メタルサイディング) の写真
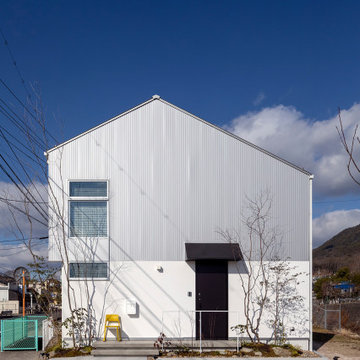
ZEH、長期優良住宅、耐震等級3+制震構造、BELS取得
Ua値=0.40W/㎡K
C値=0.30cm2/㎡
他の地域にあるお手頃価格の中くらいな北欧スタイルのおしゃれな家の外観 (メタルサイディング、縦張り、長方形) の写真
他の地域にあるお手頃価格の中くらいな北欧スタイルのおしゃれな家の外観 (メタルサイディング、縦張り、長方形) の写真
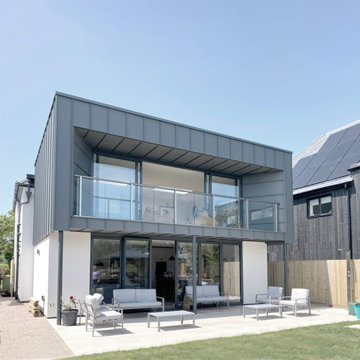
Rear elevation of our beach side renovation project in Kent, positioned just beyond the sand dunes with a beautiful sea view. The existing house interior was renovated with new bathrooms, an extended open plan kitchen and dining space and the loft converted with a new stair and dormer window feature. The rear extension provides a generous balcony to enjoy the sea view and clad with a grey standing seam metal an elegant glass balustrade. Folding sliding doors open up the space to the garden and sea breeze.
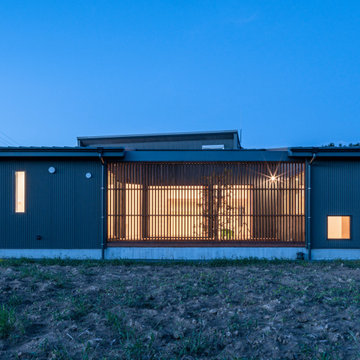
南面ファサード
中庭には飼い猫も出るため外部に出ないよう木製のルーバーフェンスを設けている。
横桟を中庭側に付けると猫が足掛かりにしてフェンスを上ってしまう恐れがあるため、横桟はあえて外側に付けている。
フェンス右横の地窓は通称「猫廊下」に設けられたもので、猫はここから外を眺める。その猫の姿を外から見る人もまた笑顔に。
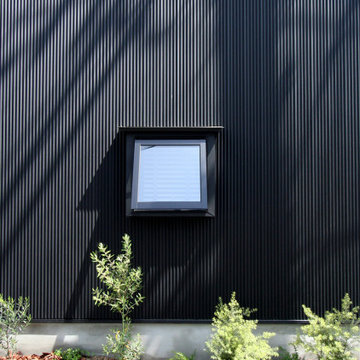
素直に敷地を読み解いていったら、明快なプランの住宅となりました。
この家には子供達がよく集まります。そしてよく似合います。
町家の路地・通り庭のような北側通路。古民家の厨子(つし:小屋裏のこと)のようなロフト。
その床でもある梁現しの大和天井。絞られた開口の暗めの室内から見る明るい外部。
少しでもこの家から何かを感じ取ってくれたらいいなと思います。
これからも町家改修・古民家改修に関わりながら、これからの日本の住まいを、模索していきたいと思います。
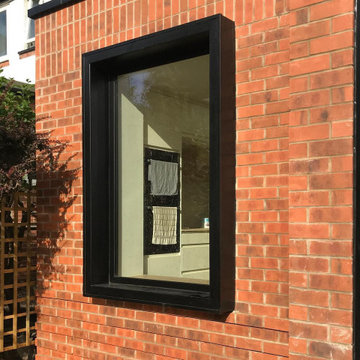
A projecting frame helps to define the picture window seat to the kitchen.
他の地域にあるお手頃価格の中くらいなモダンスタイルのおしゃれな家の外観 (メタルサイディング、デュープレックス) の写真
他の地域にあるお手頃価格の中くらいなモダンスタイルのおしゃれな家の外観 (メタルサイディング、デュープレックス) の写真
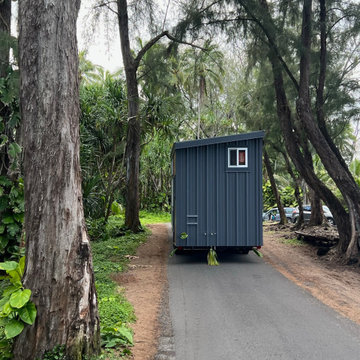
This Ohana model ATU tiny home is contemporary and sleek, cladded in cedar and metal. The slanted roof and clean straight lines keep this 8x28' tiny home on wheels looking sharp in any location, even enveloped in jungle. Cedar wood siding and metal are the perfect protectant to the elements, which is great because this Ohana model in rainy Pune, Hawaii and also right on the ocean.
A natural mix of wood tones with dark greens and metals keep the theme grounded with an earthiness.
Theres a sliding glass door and also another glass entry door across from it, opening up the center of this otherwise long and narrow runway. The living space is fully equipped with entertainment and comfortable seating with plenty of storage built into the seating. The window nook/ bump-out is also wall-mounted ladder access to the second loft.
The stairs up to the main sleeping loft double as a bookshelf and seamlessly integrate into the very custom kitchen cabinets that house appliances, pull-out pantry, closet space, and drawers (including toe-kick drawers).
A granite countertop slab extends thicker than usual down the front edge and also up the wall and seamlessly cases the windowsill.
The bathroom is clean and polished but not without color! A floating vanity and a floating toilet keep the floor feeling open and created a very easy space to clean! The shower had a glass partition with one side left open- a walk-in shower in a tiny home. The floor is tiled in slate and there are engineered hardwood flooring throughout.
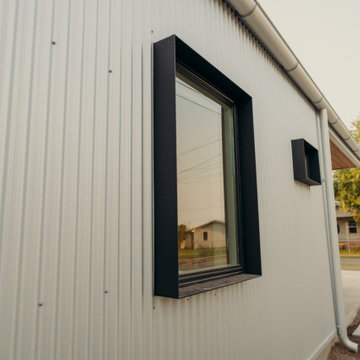
Window Detail of the "Primordial House", a modern duplex by DVW
ニューオリンズにあるお手頃価格の小さなモダンスタイルのおしゃれな家の外観 (メタルサイディング、デュープレックス) の写真
ニューオリンズにあるお手頃価格の小さなモダンスタイルのおしゃれな家の外観 (メタルサイディング、デュープレックス) の写真
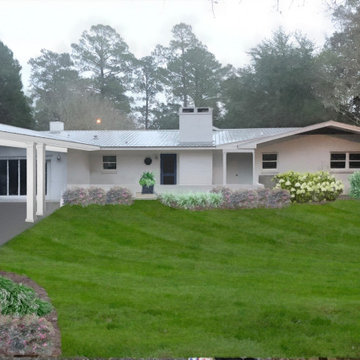
What was a very ordinary backyard was transformed into a usable entertainment and family space by updating the landscaping and adding a punch of color to the back door. A carport was added that mimics the columns used on the front of the house to create a more aesthetically pleasing boarder for the back yard.
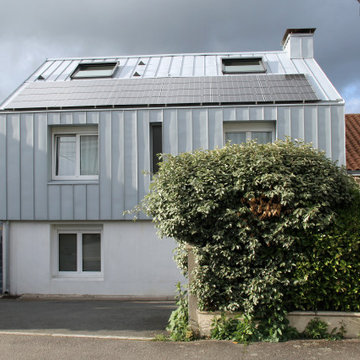
Jouant avec les reflets de lumière, la nouvelle peau de zinc Azengar de cette maison traditionnelle initie un dialogue subtil avec son environnement, et lui donne un second souffle. À l’occasion de travaux de rénovation énergétique et de surélévation, le choix de ce matériau est rapidement apparu comme une évidence. À la fois noble et pérenne, utilisable aussi bien en bardage qu’en toiture, l’exploitation de son potentiel a permis un traitement fin des détails de retournement pour créer une enveloppe continue, comme un écrin. La teinte Azengar, douce et naturelle, en plus de réfléchir le contexte, est sensible aux variations d’ambiances et change légèrement de coloration au gré des conditions météorologiques.
L’étage est entièrement isolé par l’extérieur, et la modification de charpente côté Nord dégage un nouvel espace, qui est totalement réaménagé. Ce dernier est redivisé en deux parties : la plus importante fait office de salle multimédia (pour le sport, les jeux et l’installation d’un home cinema), tandis que l’autre est transformée en une chambre d'amis d'environ 17 m². Plus qu’une simple séparation, l’élément épais qui les délimite est un véritable meuble intelligent : intégrant tantôt des étagères, tantôt une kitchenette, l’accès à la salle-de-bains ou encore des placards, il répond à de nombreuses fonctions, toutes regroupées en un unique bloc sculpté par les usages. Bien identifiable, en pin maritime contreplaqué, il structure l’espace et lui donne une atmosphère chaleureuse.
Afin de rendre de rendre l’accès à la chambre d’ami indépendant, un escalier extérieur en métal à deux volées est créé dans le prolongement de l’escalier existant en béton. Orientés plein Sud sur la rue, les panneaux photovoltaïques et les grands Velux exploitent au maximum les apports solaires. Côté jardin au Nord, un ensemble de fenêtres fixes et coulissantes en aluminium occupe quant-à-lui toute la largeur de la partie surélevée, offrant au regard la contemplation d’un paysage boisé.
お手頃価格の家の外観 (メタルサイディング) の写真
1
