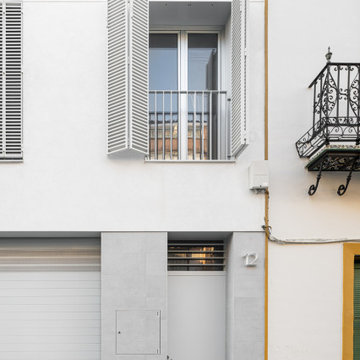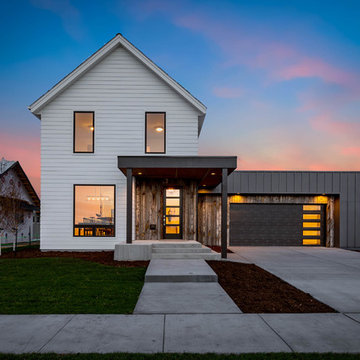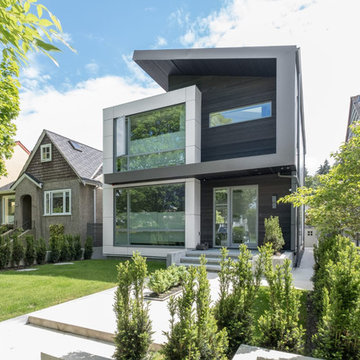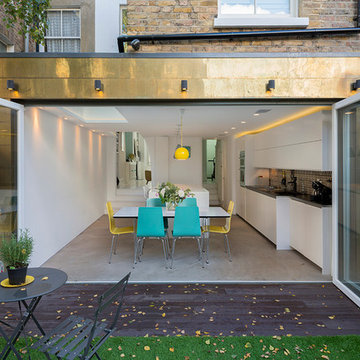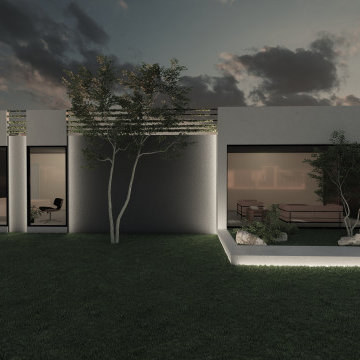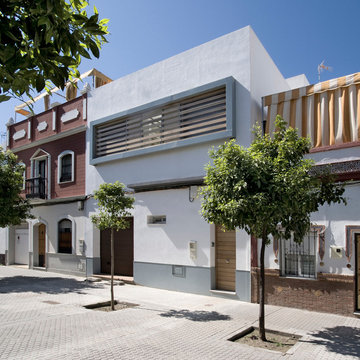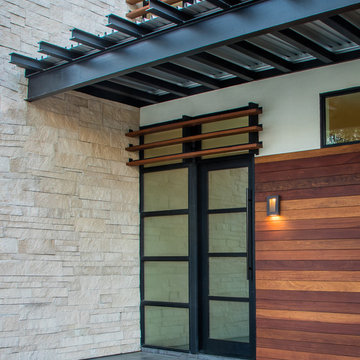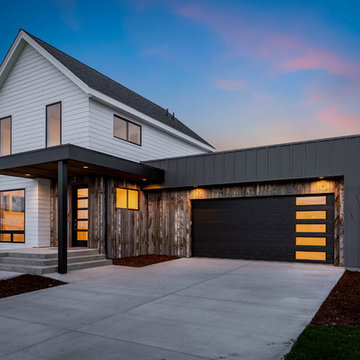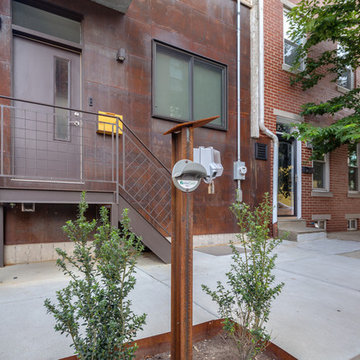お手頃価格の陸屋根 (混合材屋根、混合材サイディング) の写真
並び替え:今日の人気順
写真 1〜20 枚目(全 121 枚)
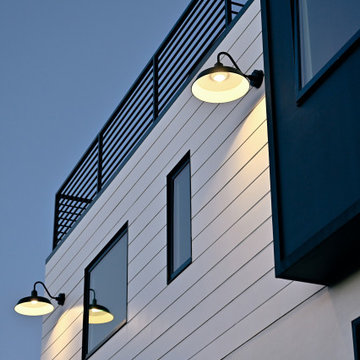
a detail of the exterior facade highlights the horizontality of the wide white siding and upper level roof deck railing, with windows framed by oversized exterior barn lights
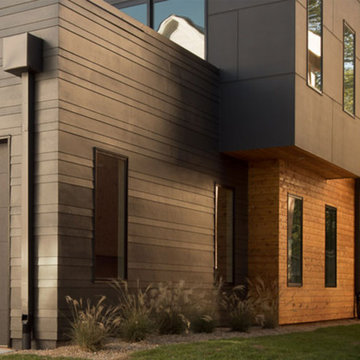
Side View.
Home designed by Hollman Cortes
ATLCAD Architectural Services.
アトランタにあるお手頃価格の中くらいなモダンスタイルのおしゃれな家の外観 (混合材サイディング、混合材屋根) の写真
アトランタにあるお手頃価格の中くらいなモダンスタイルのおしゃれな家の外観 (混合材サイディング、混合材屋根) の写真

3D Real estate walkthrough animation services Home Design with Pool Side Evening view, 3d architectural exterior home design with natural greenery and fireplaces in pool, beach chair and also in home, gazebo, Living Room in one place design with black & white wooden furniture & Master bedroom with large windows & white luxury wooden furniture are awesome, stairs, sitting area, trees, garden Creative closet room with beautiful wooden furniture developed by Yantram 3D Animation Studio
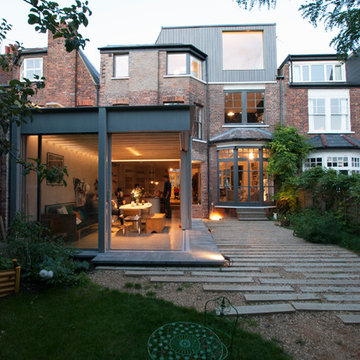
A contemporary rear extension, retrofit and refurbishment to a terrace house. Rear extension is a steel framed garden room with cantilevered roof which forms a porch when sliding doors are opened. Interior of the house is opened up. New rooflight above an atrium within the middle of the house. Large window to the timber clad loft extension looks out over Muswell Hill.
Lyndon Douglas
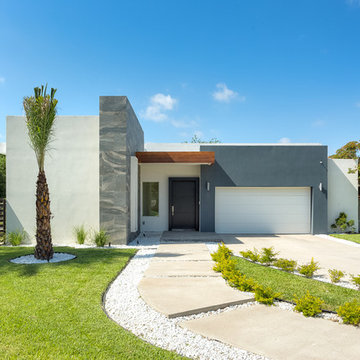
他の地域にあるお手頃価格の中くらいなコンテンポラリースタイルのおしゃれな家の外観 (混合材サイディング、マルチカラーの外壁、混合材屋根) の写真
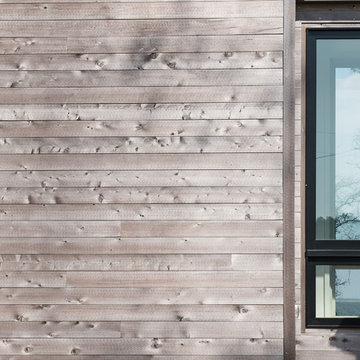
Bridge separating the Master Suite from the rest of the home. Alaskan Yellow Cedar siding. Photo by Danny Bostwick.
他の地域にあるお手頃価格の小さなモダンスタイルのおしゃれな家の外観 (混合材サイディング、混合材屋根) の写真
他の地域にあるお手頃価格の小さなモダンスタイルのおしゃれな家の外観 (混合材サイディング、混合材屋根) の写真
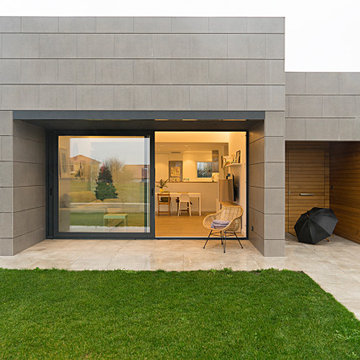
Durante el proyecto, en todo momento, se persiguió una premisa básica: conseguir una vivienda en que la mayor parte del programa se desarrollara en planta baja con una clara relación con el jardín, generando una intervención compacta y de bajo volumen.
La estrategia de implantación fue la de generar un edificio como una adición de dos volúmenes cúbicos desplazados uno respecto del otro, cerrándose a las edificaciones vecinas y abriéndose hacia el jardín, aprovechar la luz natural y la ventilación cruzada.
Para poder desarrollar la mayor parte del programa en planta baja, se optó por agotar al máximo la ocupación del solar y dividir el programa dejando todas las zonas de instalaciones y garaje en planta sótano y distribuyendo las estancias de la vivienda en planta baja. De esta forma se consiguió simplificar su uso y minimizar las circulaciones entre los diferentes espacios.
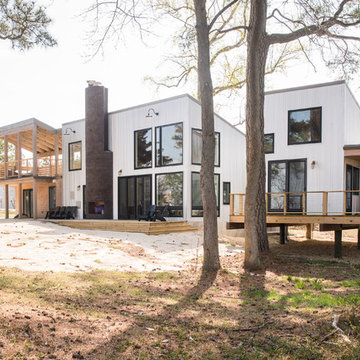
Waterside. Alaskan Yellow Cedar and corrugated Galvalume siding. Photo by Danny Bostwick.
他の地域にあるお手頃価格の小さなモダンスタイルのおしゃれな家の外観 (混合材サイディング、混合材屋根) の写真
他の地域にあるお手頃価格の小さなモダンスタイルのおしゃれな家の外観 (混合材サイディング、混合材屋根) の写真
お手頃価格の陸屋根 (混合材屋根、混合材サイディング) の写真
1


