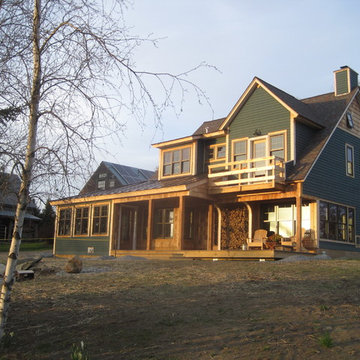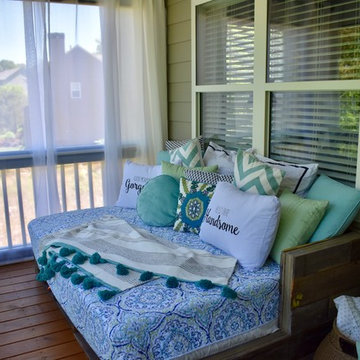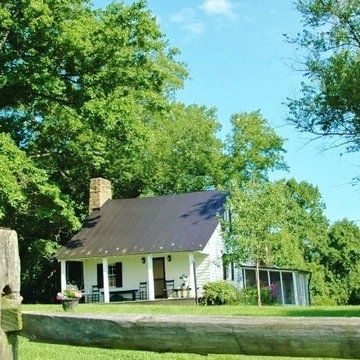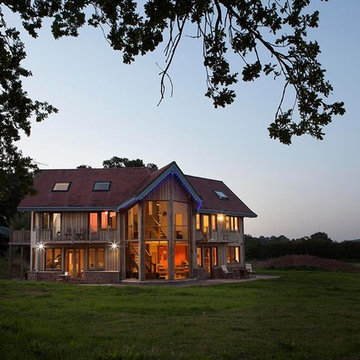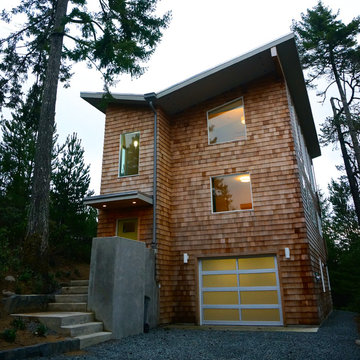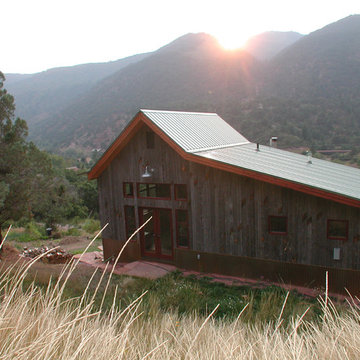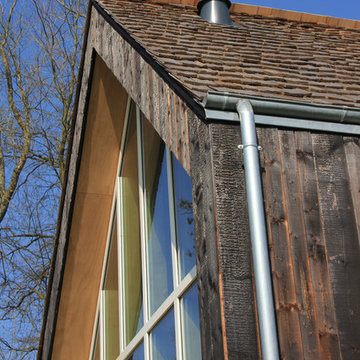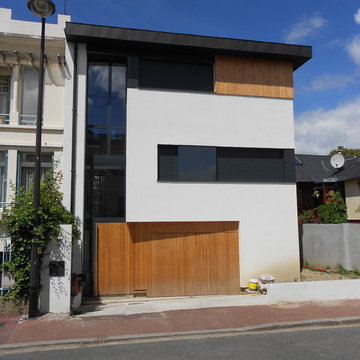お手頃価格の小さな家の外観の写真
絞り込み:
資材コスト
並び替え:今日の人気順
写真 1〜20 枚目(全 72 枚)
1/5
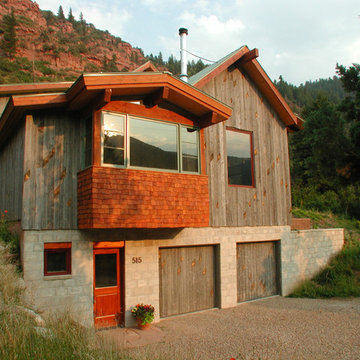
Moutain cabin tucked into the hillside with concrete block retaining wall base and barnwood and cedar shingle sided top.
デンバーにあるお手頃価格の小さなラスティックスタイルのおしゃれな家の外観の写真
デンバーにあるお手頃価格の小さなラスティックスタイルのおしゃれな家の外観の写真
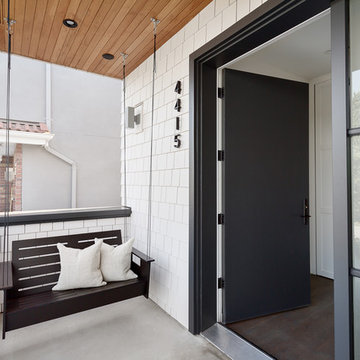
Beyond Beige Interior Design | www.beyondbeige.com | Ph: 604-876-3800 | Photography By Provoke Studios | Furniture Purchased From The Living Lab Furniture Co
This three home project in Seattle was a creative challenge we were excited to tackle. The lot sizes were long and narrow, so we decided to create a compact contemporary space. Our design team chose light solid surface elements and a dark flooring for a warmer mix.
Photographer: Layne Freedle
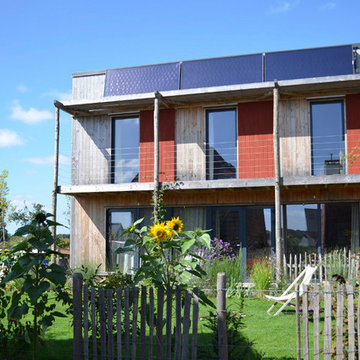
Façade sud. Cette maison en ossature bois, réalisée sur 2 niveaux, compte 5 pièces et un local de rangement accessible depuis la cuisine et de l’extérieur, et pourvu de toilettes sèches. Une citerne de récupération des eaux de pluies est installée en base par le lotisseur.
Le bâtiment est compact, et toutes les pièces principales sont généreusement éclairées au sud. Le balcon protège les grandes baies du rez-de-chaussée des surchauffes estivales. Des volets en bois viennent compléter les protections solaires en mi-saison, et limiter les déperditions nocturnes.
Photo L. Juhel.
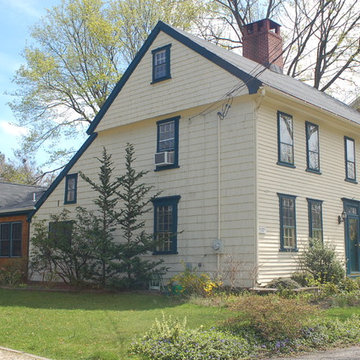
The intergity of the Historic Saltbox form was preserved by connecting a small barn to house a Kitchen, Breakfast Room, and Guest Room
Colin Healy
ニューヨークにあるお手頃価格の小さなトラディショナルスタイルのおしゃれな家の外観の写真
ニューヨークにあるお手頃価格の小さなトラディショナルスタイルのおしゃれな家の外観の写真
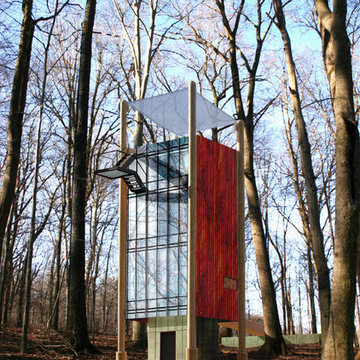
When the owners went from camping on the grounds under a tarp to planning a vacation house, it seemed like a logical step to take the idea of the tarp and set it on the roof... still connected to four trees. Or in this case, four posts.
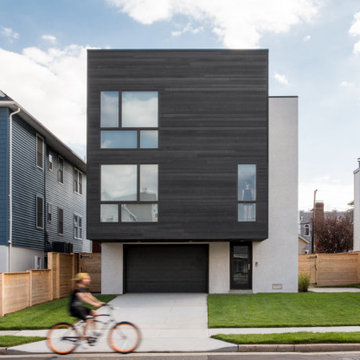
Long Island Modern Architect Firm Designs a Sustainable Surf House in Long Beach NY
ニューヨークにあるお手頃価格の小さなモダンスタイルのおしゃれな家の外観 (混合材屋根) の写真
ニューヨークにあるお手頃価格の小さなモダンスタイルのおしゃれな家の外観 (混合材屋根) の写真
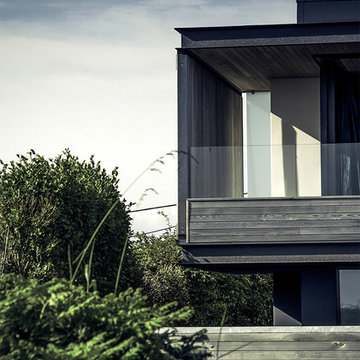
Detail of timber cladding and steel junctions
他の地域にあるお手頃価格の小さなコンテンポラリースタイルのおしゃれな家の外観の写真
他の地域にあるお手頃価格の小さなコンテンポラリースタイルのおしゃれな家の外観の写真
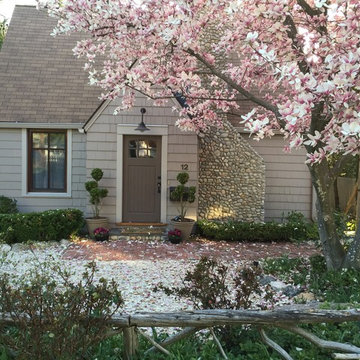
I called this a Carmel style Craftsman cottage after the Carmel, California cottages I saw there. A great deal was done to the exterior of this house after purchase. The front garden area was overgrown and did not function well. Passersby could not even see the house. We moved the charming artisan wood carved gate to the right side of the house to demark the side and front areas. We reused some of the same wood to make a front unique 'picket' style fence. We included loose stone for the walkways and open areas after cutting back much of the overgrown area at the front (we had to remove 7 trees in order to open it up!) The planting beds were all reworked and the house was repainted. The front chimney breast also received a rounded stone finish over the old standard brick chimney as di the foundation walls. This small cottage is deceiving as it goes quite far back and is built on a hill so there are 3 levels, 3 bedrooms and 3 full bathrooms, a living room, family/dining/kitchen open area too. As well as a massive open area/rec room on the lower level. 1600 st ft approximately.
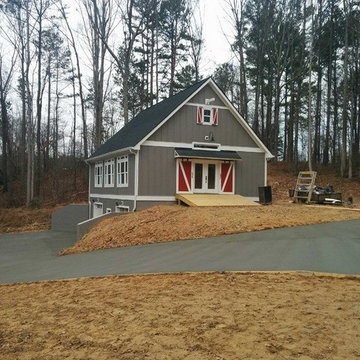
This project required grading, paving, and landscaping.
アトランタにあるお手頃価格の小さなカントリー風のおしゃれな家の外観の写真
アトランタにあるお手頃価格の小さなカントリー風のおしゃれな家の外観の写真
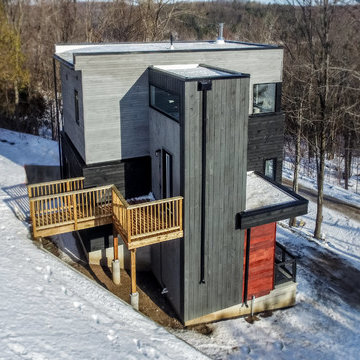
This boldly contemporary chalet will be the centerpiece of Mansfield Ski Club’s new life-lease chalet community in the Mulmur Hills. Situated on a steeply sloping site near the main clubhouse and adjacent to downhill ski runs, the compact 3-storey dwelling contains a total of 1670 sq. ft. of living space. Kitchen, dining & living areas, along with a small walkout deck, are located on the top floor to maximize natural light & views across the valley to the east. Two bedrooms (including a spacious master with ensuite bath) & a second full bath are located on the middle level. The lower level accommodates a small third bedroom or TV room, along with utility/storage space, a roughed-in future bath & single garage.
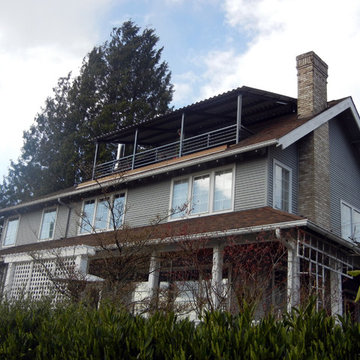
Our clients approached us with the challenge of protecting their existing roof deck from further water intrusion as well as to make the space more usable throughout the year. The solution was to rework the drainage and scuppers, put a new membrane roof down over the framing and further protect it with a new hardwood (IPE) sleeper deck that handles the elements and foot traffic beautifully. A steel canopy roof structure was designed to further protect the roof deck and those occupying it. The next addition will be bolt-on 'storm windows' to extend the roof deck season and knock down the Jet City Jet-stream.
Lee Edwards
お手頃価格の小さな家の外観の写真
1
