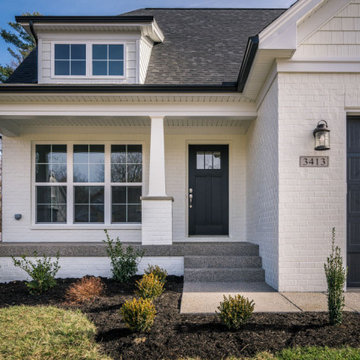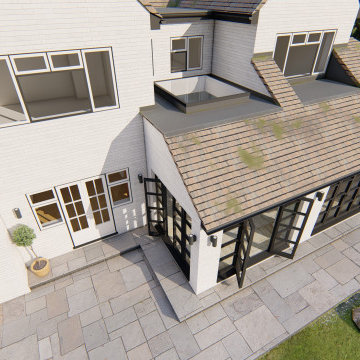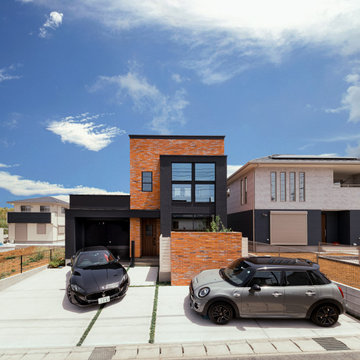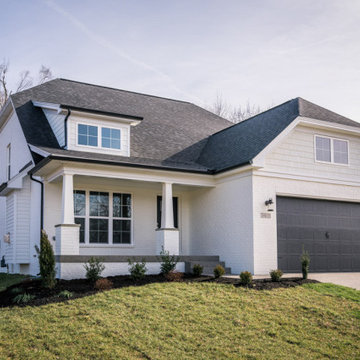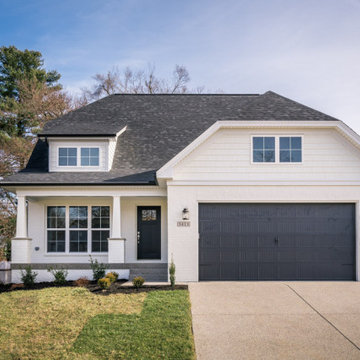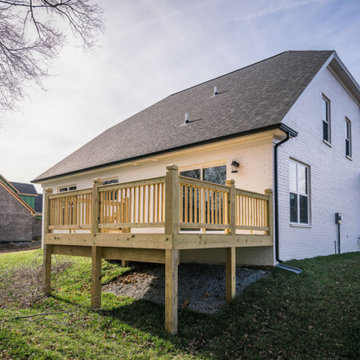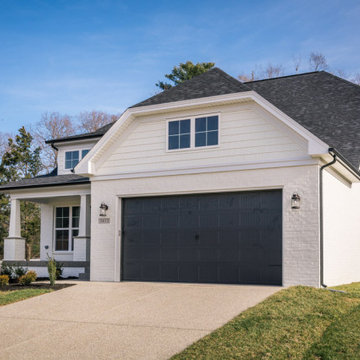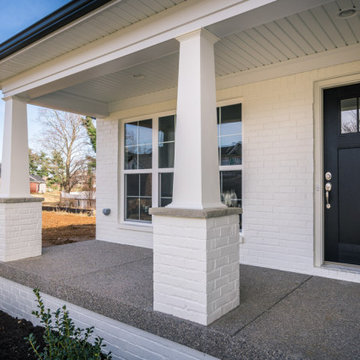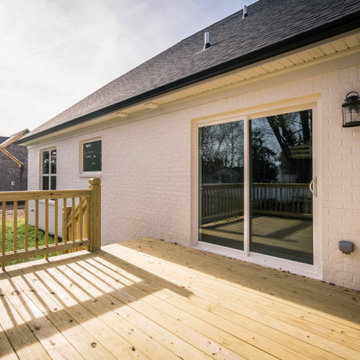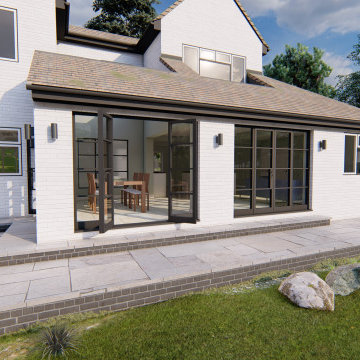お手頃価格の小さな、中くらいな二階建ての家 (塗装レンガ) の写真
絞り込み:
資材コスト
並び替え:今日の人気順
写真 1〜20 枚目(全 21 枚)
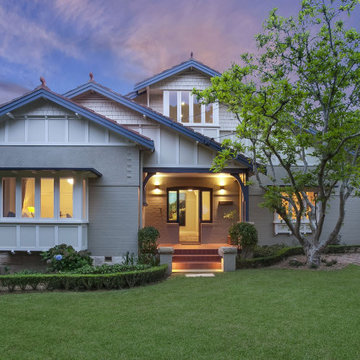
The existing facade of this home was heavy and dull. A new front entrance, bedroom extension with a bay window, and a first floor addition provided the opportunity to lighten and add character to the home.
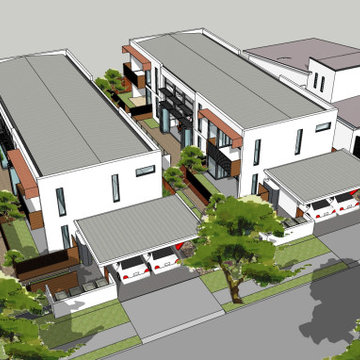
Aerial view showing how two COHO developments would relate to each other and adjoining houses. Carparking is located at street protected by a carport and to provide level access to the entry. Note that the building footprint is only 50% of each site. This leaves the remainder for landscape, alfresco area, food gardens, water tanks and swimming pool
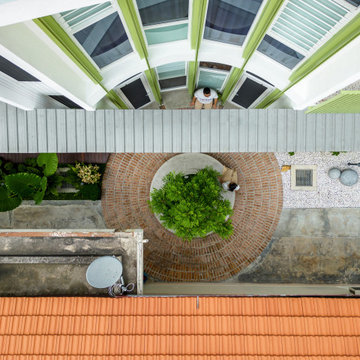
Celebrating family unity, this modest project in Pekan Serdang reimagines an in-between garden space as a harmonious bridge of two homes. Inspired by the essence of Circle [Yuán 圆] in Chinese culture, a serene ‘Family Circle’ was crafted by dissolving boundaries between the cherished ancestral home and the new dwelling, bridging generations.
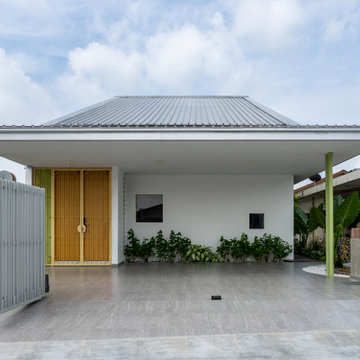
Despite being a double-storey house, the second level is positioned at the centre, allowing the roof to slope gracefully toward the front and rear. The outcome is a modest single-storey-looking façade seamlessly blending with the village-like streetscape and neighbourhood scale of Pekan Serdang. This approach reflects a deep commitment to unveiling the intrinsic essence of responsive and conscientious architecture, and a tribute to the locale's rich context, culture, and history.
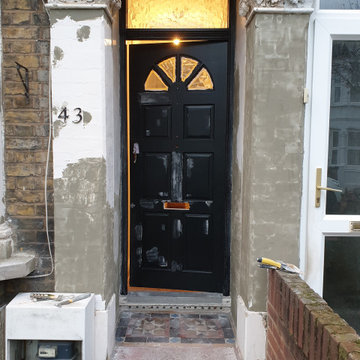
here you can see we had to do alot of masonry repairs, we skimmed alot of the masonry,
ロンドンにあるお手頃価格の小さなトラディショナルスタイルのおしゃれな家の外観 (塗装レンガ、タウンハウス) の写真
ロンドンにあるお手頃価格の小さなトラディショナルスタイルのおしゃれな家の外観 (塗装レンガ、タウンハウス) の写真
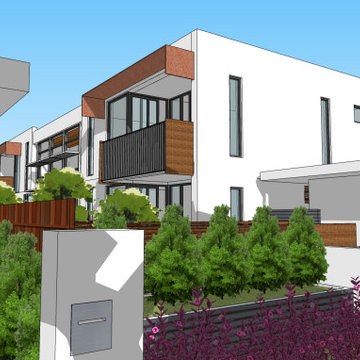
Street view showing how COHO apartments provide private open space at the upper level above the private courtyard below. Buildings are set back 6m to align with adjacent homes.
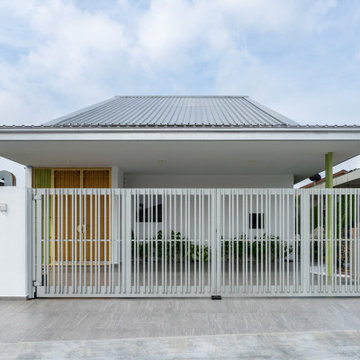
Despite being a double-storey house, the second level is positioned at the centre, allowing the roof to slope gracefully toward the front and rear. The outcome is a modest single-storey-looking façade seamlessly blending with the village-like streetscape and neighbourhood scale of Pekan Serdang. This approach reflects a deep commitment to unveiling the intrinsic essence of responsive and conscientious architecture, and a tribute to the locale's rich context, culture, and history.
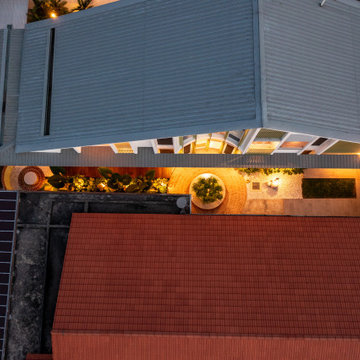
This project seeks to transform family living by adopting a more inclusive and interconnected approach. By redefining and erasing the boundary between two houses - the new and the old ancestral home - we create an activity garden that fosters joy and interaction for both sides, both generations, without compromising individual autonomy. At the heart of this garden lies the ‘Family Circle’, a knot of shared experiences that will be passed down for generations to come.
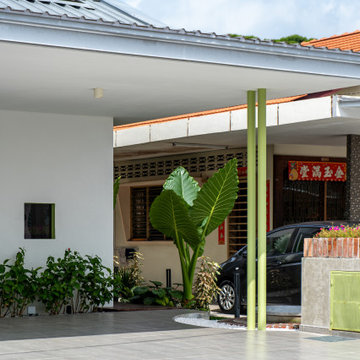
The design sparks a meaningful dialogue between the old and the new, enriching the family's future through multi-generational living while allowing individual autonomy when needed.
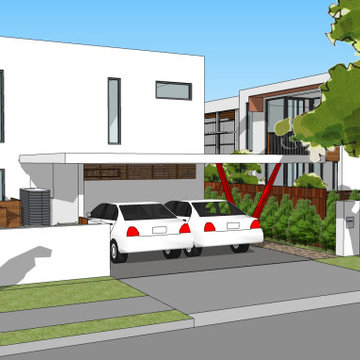
Street view showing how two COHO developments would relate to each other and adjoining houses. Carparking is located at street protected by a carport and to provide level access to the entry.
お手頃価格の小さな、中くらいな二階建ての家 (塗装レンガ) の写真
1
