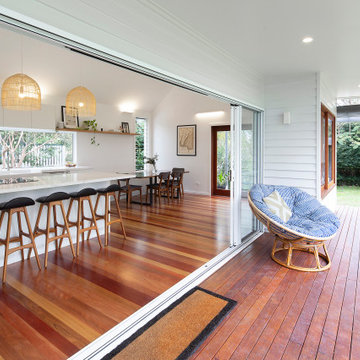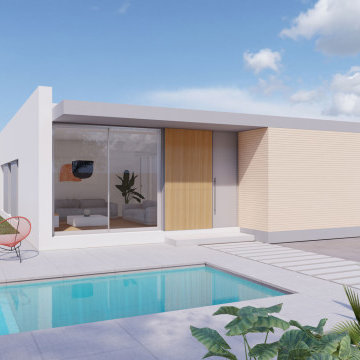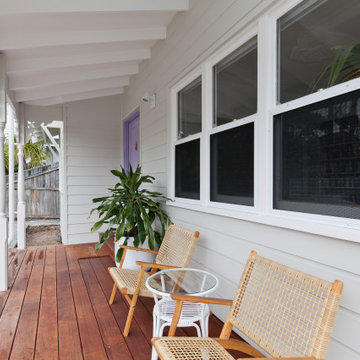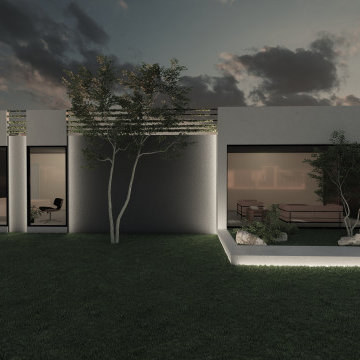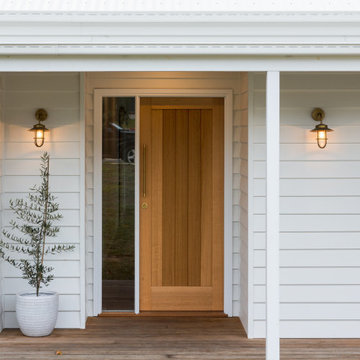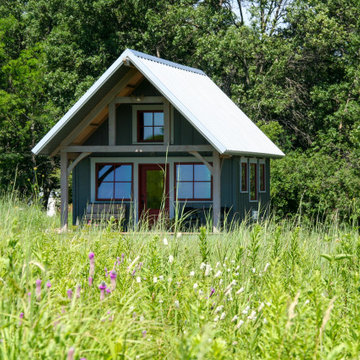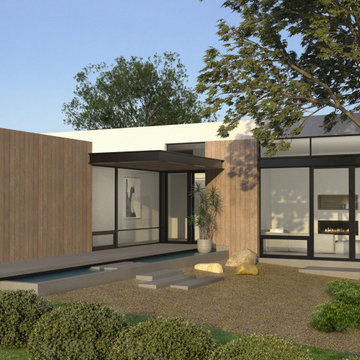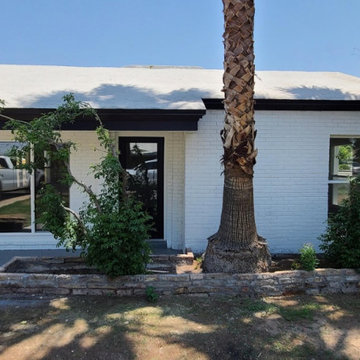お手頃価格の家の外観の写真
絞り込み:
資材コスト
並び替え:今日の人気順
写真 1〜20 枚目(全 131 枚)
1/4
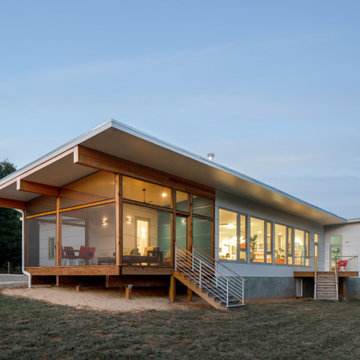
Twilight at the farm allows a glow to emerge from the house.
ローリーにあるお手頃価格の小さなモダンスタイルのおしゃれな家の外観 (コンクリート繊維板サイディング、緑化屋根) の写真
ローリーにあるお手頃価格の小さなモダンスタイルのおしゃれな家の外観 (コンクリート繊維板サイディング、緑化屋根) の写真
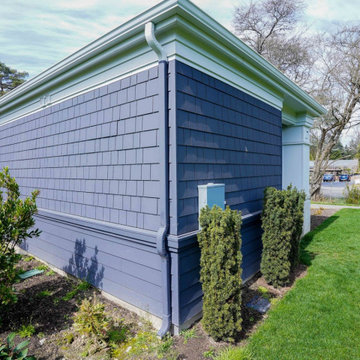
Charcoal siding, with its tremendous range and adaptability, looks equally in the outdoors when coupled with materials that are fascinated by the landscape. The exterior is exquisite from Fiber Cement Lap Siding and Fiber Cement Shingle Siding which is complemented with white door trims and frieze board. The appeal of this charcoal grey siding as an exterior tint is its flexibility and versatility. Subtle changes in tone and surrounding frame may result in a stunning array of home designs!
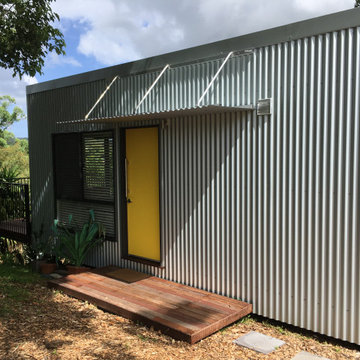
In keeping with the materiality of the wall cladding and the cantilevered design of the building, a simple lightweight aluminium and corrugated metal awning was positioned over the timber entry platform to provide rain shelter.
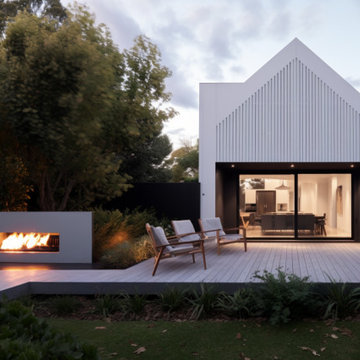
Moonee Ponds House by KISS Architects
メルボルンにあるお手頃価格の中くらいなコンテンポラリースタイルのおしゃれな家の外観 (コンクリート繊維板サイディング、下見板張り) の写真
メルボルンにあるお手頃価格の中くらいなコンテンポラリースタイルのおしゃれな家の外観 (コンクリート繊維板サイディング、下見板張り) の写真

3D Real estate walkthrough animation services Home Design with Pool Side Evening view, 3d architectural exterior home design with natural greenery and fireplaces in pool, beach chair and also in home, gazebo, Living Room in one place design with black & white wooden furniture & Master bedroom with large windows & white luxury wooden furniture are awesome, stairs, sitting area, trees, garden Creative closet room with beautiful wooden furniture developed by Yantram 3D Animation Studio
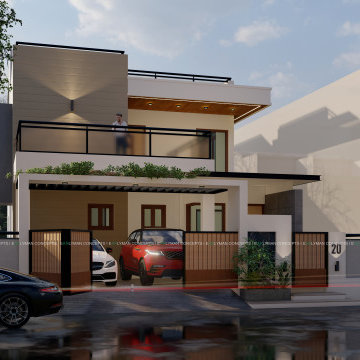
Elevation design of an upcoming residential project | Karur, Tamil Nadu
Site: 73' x 35'3" - 2573 sqft.
Total Built-up area: 3100 sqft.
他の地域にあるお手頃価格の中くらいなコンテンポラリースタイルのおしゃれな家の外観 (レンガサイディング) の写真
他の地域にあるお手頃価格の中くらいなコンテンポラリースタイルのおしゃれな家の外観 (レンガサイディング) の写真
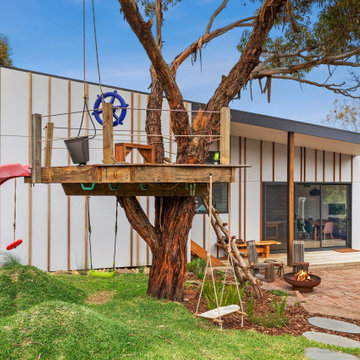
creative clients with gorgeous tree house
メルボルンにあるお手頃価格の中くらいなおしゃれな家の外観 (コンクリート繊維板サイディング、縦張り) の写真
メルボルンにあるお手頃価格の中くらいなおしゃれな家の外観 (コンクリート繊維板サイディング、縦張り) の写真
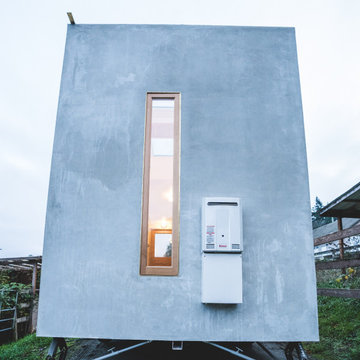
Hot water on demand unit to service the Vineuve100 . This unit provides unlimited hot water for showering and in-floor heat
The Vineuve 100 is coming to market on June 1st 2021. Contact us at info@vineuve.ca to sign up for pre order.
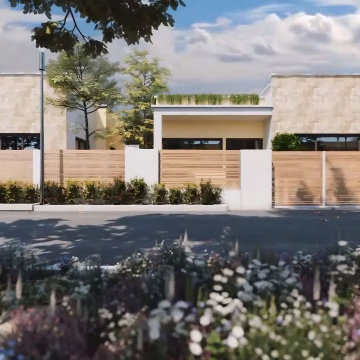
In the early days of the 3d architectural visualisation studio, the focus was on creating photo-realistic images of buildings that didn't yet exist. This allowed potential buyers or renters to see what their future home or office would look like.
Nowadays, the role of the 3d architectural visualizer has evolved. While still involved in the sale or rental of property, they are also heavily involved in the design process. By using 3d architectural visualization, architects and designers can explore different design options and make sure that the final product meets the needs of the client.
In this blog post, we will take a look at a recent project by a 3d architectural visualizer - the Visualize a Residential Colony in Meridian Idaho.
A 3D architectural visualisation is an important tool for architects and engineers. It allows them to create realistic images of their designs, which can be used to present their ideas to clients or investors.
The studio Visualize was commissioned to create a 3D visualisation of a proposed residential colony in Meridian, Idaho. The colony will be built on a site that is currently occupied by a golf course.
The studio used a variety of software to create the visualisation, including 3ds Max, V-Ray, and Photoshop. The finished product is a realistic and accurate representation of the proposed colony.
The 3D visualisation has been used to convince the local authorities to approve the project. It has also been used to help raise investment for the colony.
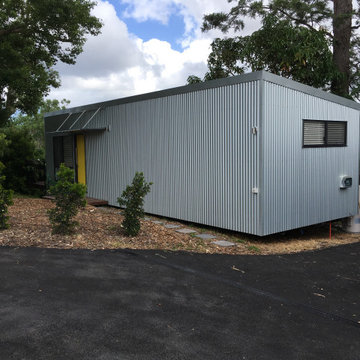
The approach to the Caza comes from an allocated parking space for the occupant. New asphalt driveway was installed as part of the build with added lilli pills hedge planted as an edge to the private open space. The roof slopes away from the entry side and all water is collected to holding tanks for use inside.
お手頃価格の家の外観の写真
1
