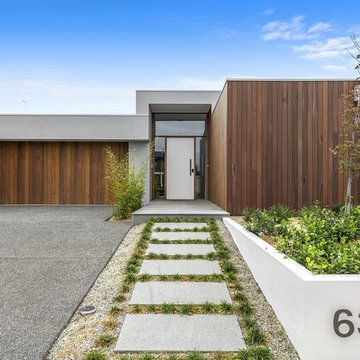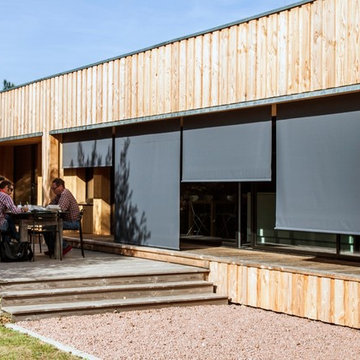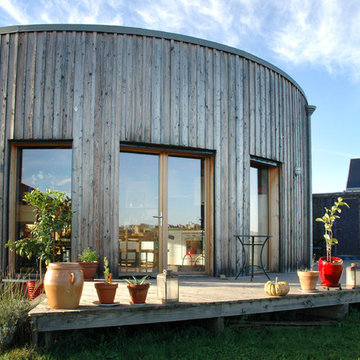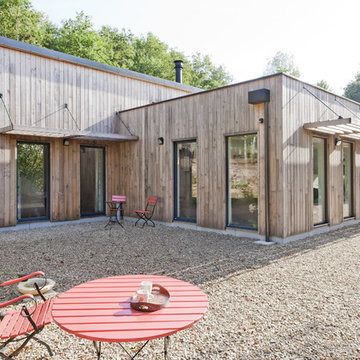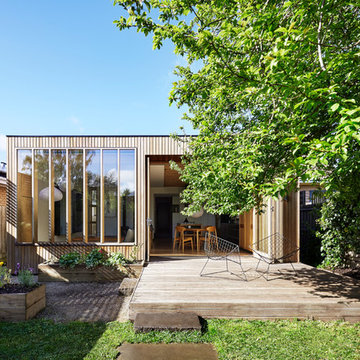お手頃価格の家の外観の写真
絞り込み:
資材コスト
並び替え:今日の人気順
写真 1〜20 枚目(全 216 枚)
1/5

Designed by award winning architect Clint Miller, this North Scottsdale property has been featured in Phoenix Home and Garden's 30th Anniversary edition (January 2010). The home was chosen for its authenticity to the Arizona Desert. Built in 2005 the property is an example of territorial architecture featuring a central courtyard as well as two additional garden courtyards. Clint's loyalty to adobe's structure is seen in his use of arches throughout. The chimneys and parapets add interesting vertical elements to the buildings. The parapets were capped using Chocolate Flagstone from Northern Arizona and the scuppers were crafted of copper to stay consistent with the home's Arizona heritage.
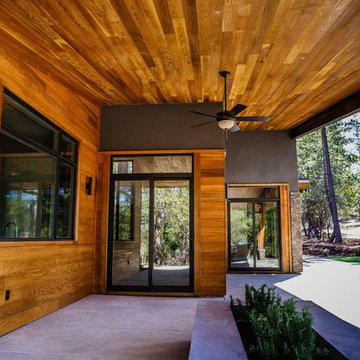
Check out this beautiful contemporary home in Winchester recently completed by JBT Signature Homes. We used JeldWen W2500 series windows and doors on this project.
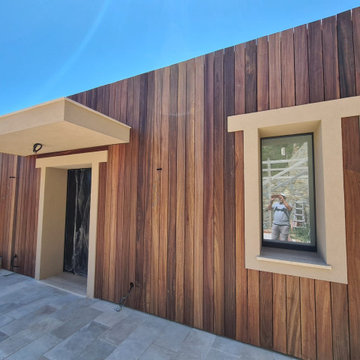
Réalisation d'un bardage de façade en bois exotique Padouk en bord de mer.
お手頃価格の中くらいなビーチスタイルのおしゃれな家の外観 (下見板張り) の写真
お手頃価格の中くらいなビーチスタイルのおしゃれな家の外観 (下見板張り) の写真

Here are some Unique concept of Container house 3d exterior visualization by architectural visualization companies, Los Angeles, California. There are 2 views of container house design are there in this project. container house design have 3d exterior visualization with stylish glass design, some plants, fireplace with chairs, also a small container as store room & 2 nd design is back side of that house have night view with showing some interior view of house and lighting looks fabulous by architectural visualization companies.
One of the new trend is design of container house, the past few years has been the re-use of shipping containers in order to create the structure of a building, So here is a unique idea to design container home in 3d architectural rendering by architectural visualization companies. The Container house is fast and easy to build in low time and very useful in countryside areas. 3d exterior visualization of Beautiful shipping container house look luxurious and there is a well big open area.

Project Overview:
This modern ADU build was designed by Wittman Estes Architecture + Landscape and pre-fab tech builder NODE. Our Gendai siding with an Amber oil finish clads the exterior. Featured in Dwell, Designmilk and other online architectural publications, this tiny project packs a punch with affordable design and a focus on sustainability.
This modern ADU build was designed by Wittman Estes Architecture + Landscape and pre-fab tech builder NODE. Our shou sugi ban Gendai siding with a clear alkyd finish clads the exterior. Featured in Dwell, Designmilk and other online architectural publications, this tiny project packs a punch with affordable design and a focus on sustainability.
“A Seattle homeowner hired Wittman Estes to design an affordable, eco-friendly unit to live in her backyard as a way to generate rental income. The modern structure is outfitted with a solar roof that provides all of the energy needed to power the unit and the main house. To make it happen, the firm partnered with NODE, known for their design-focused, carbon negative, non-toxic homes, resulting in Seattle’s first DADU (Detached Accessory Dwelling Unit) with the International Living Future Institute’s (IFLI) zero energy certification.”
Product: Gendai 1×6 select grade shiplap
Prefinish: Amber
Application: Residential – Exterior
SF: 350SF
Designer: Wittman Estes, NODE
Builder: NODE, Don Bunnell
Date: November 2018
Location: Seattle, WA
Photos courtesy of: Andrew Pogue
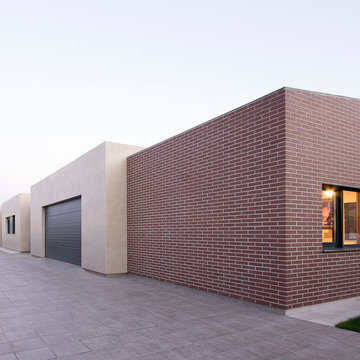
Álvaro Viera | FOTOGRAFIA DE ARQUITECTURA
他の地域にあるお手頃価格の中くらいなインダストリアルスタイルのおしゃれな家の外観 (レンガサイディング) の写真
他の地域にあるお手頃価格の中くらいなインダストリアルスタイルのおしゃれな家の外観 (レンガサイディング) の写真

Detail of front entry canopy pylon. photo by Jeffery Edward Tryon
ニューアークにあるお手頃価格の小さなモダンスタイルのおしゃれな家の外観 (メタルサイディング、下見板張り) の写真
ニューアークにあるお手頃価格の小さなモダンスタイルのおしゃれな家の外観 (メタルサイディング、下見板張り) の写真

This prefabricated 1,800 square foot Certified Passive House is designed and built by The Artisans Group, located in the rugged central highlands of Shaw Island, in the San Juan Islands. It is the first Certified Passive House in the San Juans, and the fourth in Washington State. The home was built for $330 per square foot, while construction costs for residential projects in the San Juan market often exceed $600 per square foot. Passive House measures did not increase this projects’ cost of construction.
The clients are retired teachers, and desired a low-maintenance, cost-effective, energy-efficient house in which they could age in place; a restful shelter from clutter, stress and over-stimulation. The circular floor plan centers on the prefabricated pod. Radiating from the pod, cabinetry and a minimum of walls defines functions, with a series of sliding and concealable doors providing flexible privacy to the peripheral spaces. The interior palette consists of wind fallen light maple floors, locally made FSC certified cabinets, stainless steel hardware and neutral tiles in black, gray and white. The exterior materials are painted concrete fiberboard lap siding, Ipe wood slats and galvanized metal. The home sits in stunning contrast to its natural environment with no formal landscaping.
Photo Credit: Art Gray
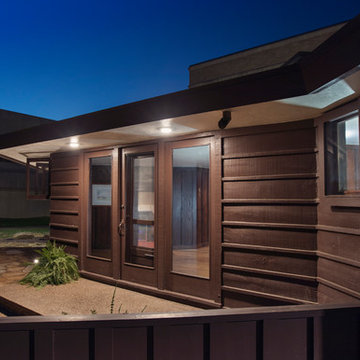
Restored in 2016, the Peters-Margedant House was designed and built by world-renowned architect William Wesley Peters in 1934. Peters is famous for being the son-in-law and Chief Engineer of architect Frank Lloyd Wright. Peters would go on to take over Wright's architectural practice after his death in 1959. This fragile gem, Wes' first independent project, was fully restored and relocated to the campus of the University of Evansville.

one container house design have exterior design with stylish glass design, some plants, fireplace with chairs, also a small container as store room.
ボストンにあるお手頃価格のミッドセンチュリースタイルのおしゃれな家の外観 (メタルサイディング、ウッドシングル張り) の写真
ボストンにあるお手頃価格のミッドセンチュリースタイルのおしゃれな家の外観 (メタルサイディング、ウッドシングル張り) の写真
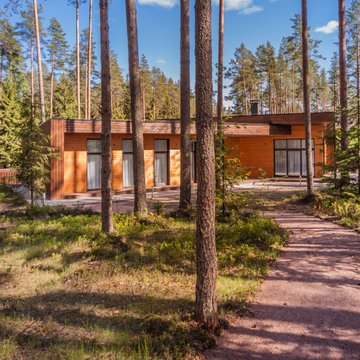
サンクトペテルブルクにあるお手頃価格の小さなコンテンポラリースタイルのおしゃれな家の外観 (下見板張り) の写真
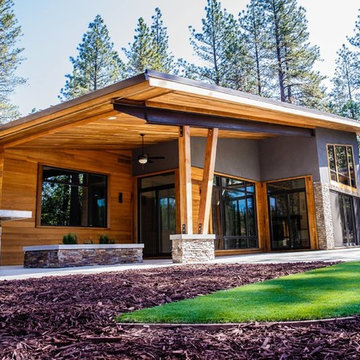
Check out this beautiful contemporary home in Winchester recently completed by JBT Signature Homes. We used JeldWen W2500 series windows and doors on this project.
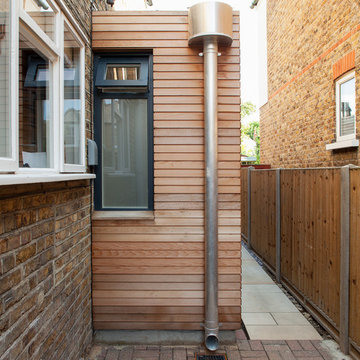
This detached Victorian house was extended to accommodate the needs of a young family with three small children.
The programme was organized into two distinctive structures: the larger and higher volume is placed at the back of the house to face the garden and make the best use of the south orientation and to accommodate a large Family Room open to the new Kitchen. A longer and thinner volume, only 1.15m wide, stands to the western side of the house and accommodates a Toilet, a Utility and a dining booth facing the Family Room. All the functions that are housed in the secondary volume have direct access either from the original house or the rear extension, thus generating a hierarchy of served and servant volumes, a relationship that is homogeneous to that between the house and the extension.
The timber structures, while distinctive in their proportions, are connected by a shallow volume that doubles as a bench to create an architectural continuum and to emphasize the effect of a secondary volume wrapped around a primary one.
While the extension makes use of a modern idiom, so that it is clearly distinguished from the original house and so that the history of its development becomes immediately apparent, the size of the red cedar cladding boards, left untreated to allow a natural silvering process, matches that of the Victorian brickwork to bind house and extension together.
As the budget did not make possible the use a bespoke profile, an off-the-shelf board was selected and further grooved at mid point to recreate the brick pattern of the façade.
A tall and slender pivoting door, positioned at the boundary between the original house and the new intervention, allows a direct view of the garden from the front of the house and facilitates an innovative relationship with the outside.
Photo: Gianluca Maver
お手頃価格の家の外観の写真
1
