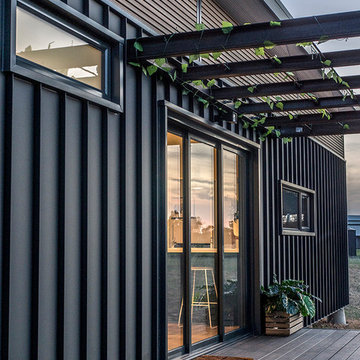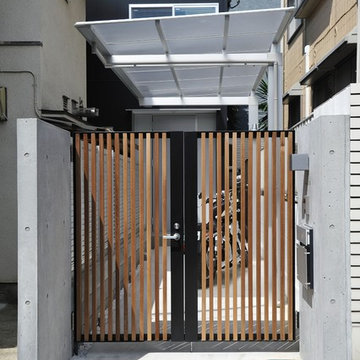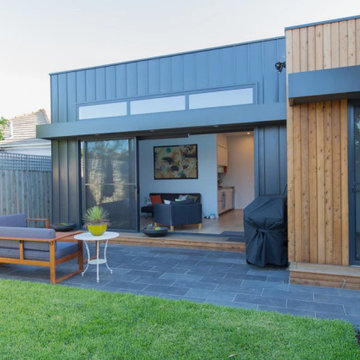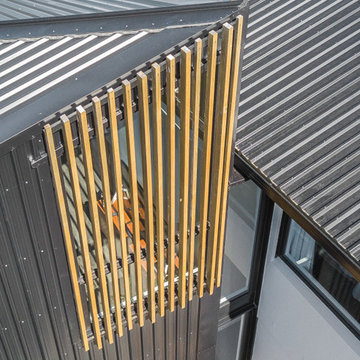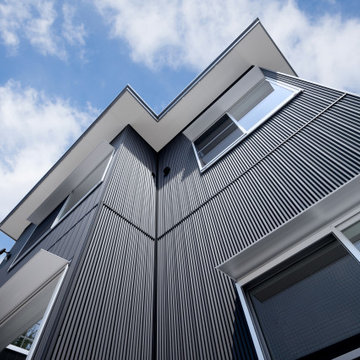お手頃価格の家の外観 (メタルサイディング、漆喰サイディング) の写真
絞り込み:
資材コスト
並び替え:今日の人気順
写真 1〜20 枚目(全 179 枚)
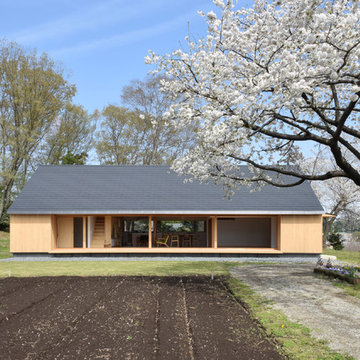
満開の桜と家。この家は庭先の桜との関係を考慮して配置されている。
©︎橘川雅史建築設計事務所
他の地域にあるお手頃価格の中くらいな北欧スタイルのおしゃれな家の外観 (メタルサイディング) の写真
他の地域にあるお手頃価格の中くらいな北欧スタイルのおしゃれな家の外観 (メタルサイディング) の写真
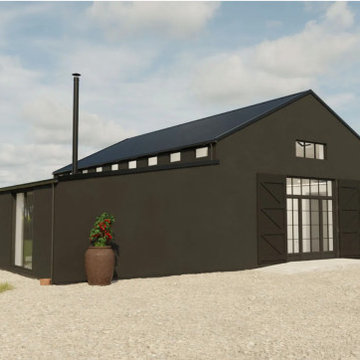
Barn conversion using insulated external render
他の地域にあるお手頃価格の中くらいなモダンスタイルのおしゃれな家の外観 (漆喰サイディング) の写真
他の地域にあるお手頃価格の中くらいなモダンスタイルのおしゃれな家の外観 (漆喰サイディング) の写真
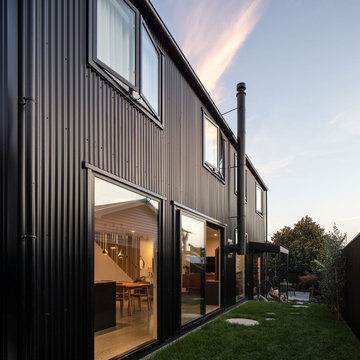
This house in Grey Lynn was design by Rogan Nash Architects. From a distance the house sits like a blackbird atop a hill, watching and waiting (a nod to the legend of Maui and Tieke): with its black vertical sheet metal corrugate cladding and matching black aluminium joinery. The profile of the house is an elegant gable which peers through the surrounding urban landscape. This was an important trick to the design: how to shimmy itself into a small site in a much beloved Auckland suburb of Grey Lynn. It seems settled into its busy neighbourhood. It is different and in happy contrast to the other buildings which are all dancing together “Under a Surrey Crescent Moon”.
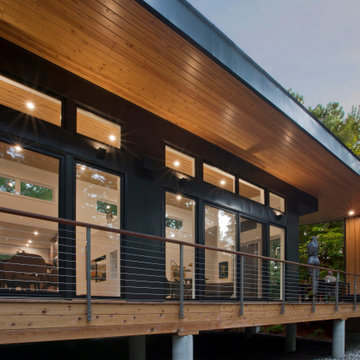
Covered Porch overlooks Pier Cove Valley - Welcome to Bridge House - Fenneville, Michigan - Lake Michigan, Saugutuck, Michigan, Douglas Michigan - HAUS | Architecture For Modern Lifestyles
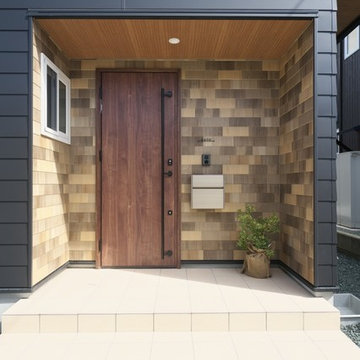
ここは誰の部屋って決めなくても良いじゃない。
将来、子供たちの成長に合わせて、壁やドアを変える。
お庭で遊んでも、お部屋で遊んでも、目の届くように。
住まう家族のための、たったひとつの動線計画。
暮らしの中で光や風を取り入れ、心地よく通り抜ける。
そこに暮らす家族のための、世界にたったひとつ、住まいが誕生しました。
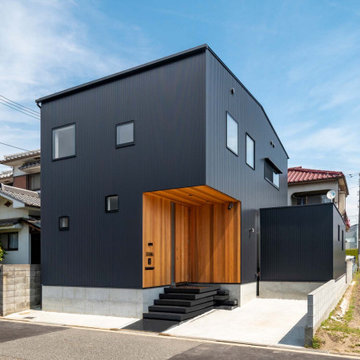
お子さん独立後のご夫婦の住まいです。
南北に縦長の敷地なので通常なら南に庭を取って南を主採光面にするところですが、この家は東を主採光面にしています。
縦長の敷地をさらに縦に分割して東面を主採光面とすることで、採光面積を大きくとることができ、結果、屋内と屋外が一体になった空間が実現できます。
この家のもう一つのコンセプトは、とにかく面倒な家事を楽にすることです。
浴室-洗面-パントリー-キッチン-洗濯室-物干しといった、主要な家事動線を一直線に「まっすぐ」並べて、移動距離を短くしています。
外観は、黒いBOXの一隅をBOX型でくり抜いたような構成としています。
外観は素っ気ないけれども中身はあたたかいよ、みたいなイメージです。
内部空間のリビングダイニングは、白い壁紙をベースに、アイボリー色のタイルやバーチ材など、シンプルで飽きのこない素材を組み合わせて、明るくやわらかい雰囲気の空間を目指しています。
前述のように、リビングダイニングは東面を主採光面としています。それに加えて、東側にデッキテラスを設けているので、リビングダイニングとテラスとが一体になった、広く開放的な空間になっています。
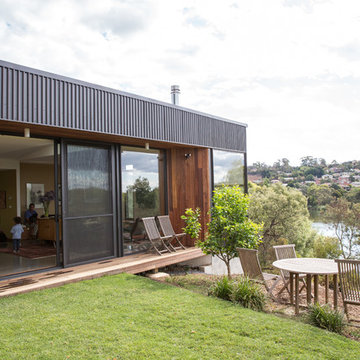
Whilst the exterior is wrapped in a dark, steely veneer, alcoves at the edge of the living spaces, gallery and workshop are softened by a timber lining, which reappears throughout the interior to offset the concrete floors and feature elements.
From the surrounding farmland the building appears as an ancillary out house that recedes into its surroundings. But from within the series of spaces, the house expands to provided an intimate connection to the landscape. Through this combination of exploiting view opportunities whilst minimising the visual impact of the building, Queechy House takes advantage of the agricultural landscape without disrupting it.

Claire Hamilton Photography
オークランドにあるお手頃価格の小さなビーチスタイルのおしゃれな家の外観 (メタルサイディング) の写真
オークランドにあるお手頃価格の小さなビーチスタイルのおしゃれな家の外観 (メタルサイディング) の写真
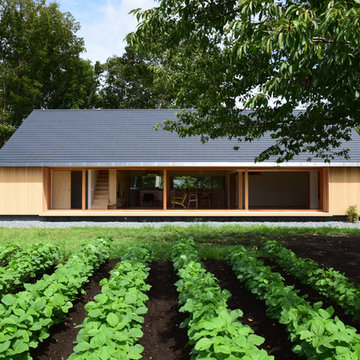
広い敷地のスケールに呼応する大きな開口部を設け、のびのびとした佇まいとしている。
©︎橘川雅史建築設計事務所
他の地域にあるお手頃価格の中くらいな北欧スタイルのおしゃれな家の外観 (メタルサイディング) の写真
他の地域にあるお手頃価格の中くらいな北欧スタイルのおしゃれな家の外観 (メタルサイディング) の写真
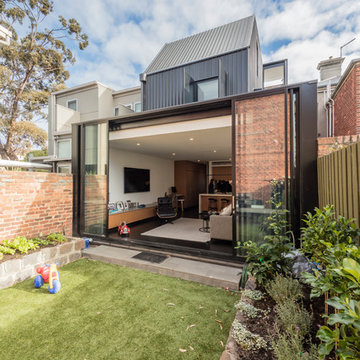
View of house from backyard. Large glazed sliding doors open up to connect the living area with the outdoors, and creates a frame of the indoor space.
Photography by superk.photo
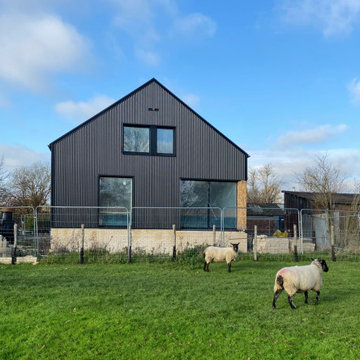
The grain store project is a new build eco house come barn conversion project that showcases dramatic double height spaces and an extremely efficient low energy fabric design. The exterior is clad using a black corrugated metal helping it to fit perfectly in this rural location.

West Fin Wall Exterior Elevation highlights pine wood ceiling continuing from exterior to interior - Bridge House - Fenneville, Michigan - Lake Michigan, Saugutuck, Michigan, Douglas Michigan - HAUS | Architecture For Modern Lifestyles
お手頃価格の家の外観 (メタルサイディング、漆喰サイディング) の写真
1
