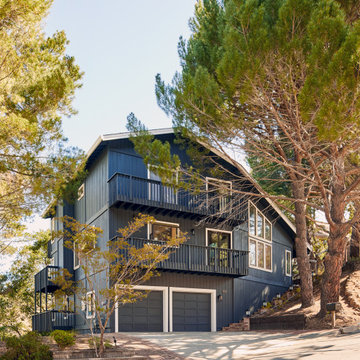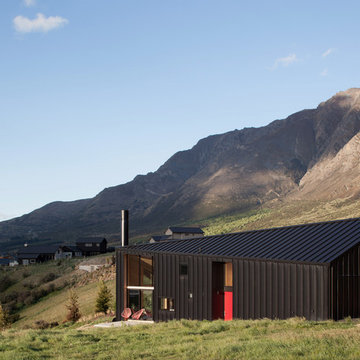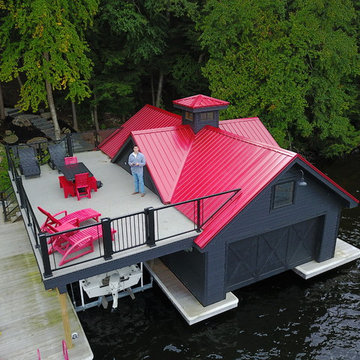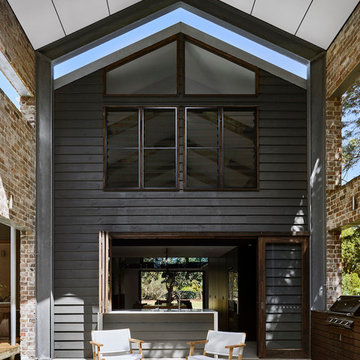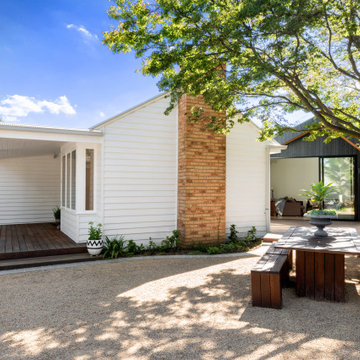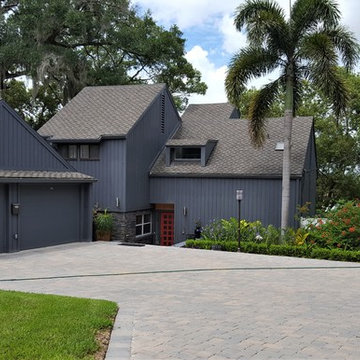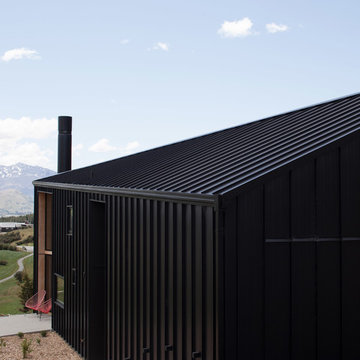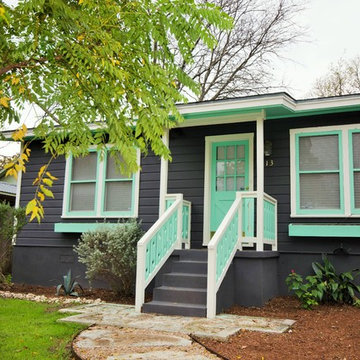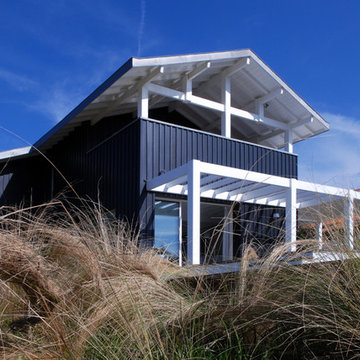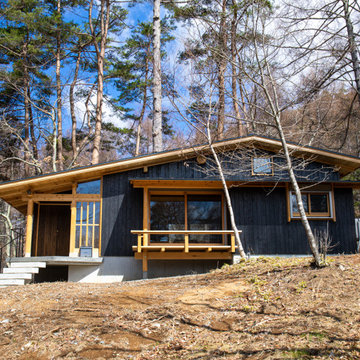お手頃価格の家の外観の写真
絞り込み:
資材コスト
並び替え:今日の人気順
写真 121〜140 枚目(全 467 枚)
1/4

The project’s goal is to introduce more affordable contemporary homes for Triangle Area housing. This 1,800 SF modern ranch-style residence takes its shape from the archetypal gable form and helps to integrate itself into the neighborhood. Although the house presents a modern intervention, the project’s scale and proportional parameters integrate into its context.
Natural light and ventilation are passive goals for the project. A strong indoor-outdoor connection was sought by establishing views toward the wooded landscape and having a deck structure weave into the public area. North Carolina’s natural textures are represented in the simple black and tan palette of the facade.
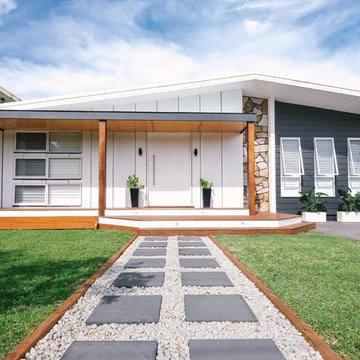
The garden path leading to covered entry porch and large entry door. Merbau decking with white risers ties back to the scheme of the dwelling.
Euphoria Films & Stu McAndrew Photo
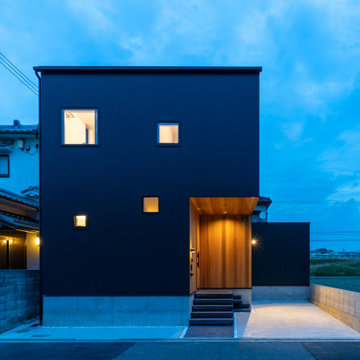
お子さん独立後のご夫婦の住まいです。
南北に縦長の敷地なので通常なら南に庭を取って南を主採光面にするところですが、この家は東を主採光面にしています。
縦長の敷地をさらに縦に分割して東面を主採光面とすることで、採光面積を大きくとることができ、結果、屋内と屋外が一体になった空間が実現できます。
この家のもう一つのコンセプトは、とにかく面倒な家事を楽にすることです。
浴室-洗面-パントリー-キッチン-洗濯室-物干しといった、主要な家事動線を一直線に「まっすぐ」並べて、移動距離を短くしています。
外観は、黒いBOXの一隅をBOX型でくり抜いたような構成としています。
外観は素っ気ないけれども中身はあたたかいよ、みたいなイメージです。
内部空間のリビングダイニングは、白い壁紙をベースに、アイボリー色のタイルやバーチ材など、シンプルで飽きのこない素材を組み合わせて、明るくやわらかい雰囲気の空間を目指しています。
前述のように、リビングダイニングは東面を主採光面としています。それに加えて、東側にデッキテラスを設けているので、リビングダイニングとテラスとが一体になった、広く開放的な空間になっています。
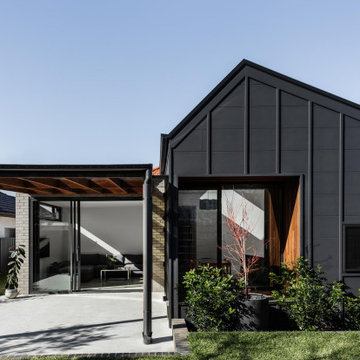
The new rear features an offset building form to draw light into the kitchen and dining space, while minimising overshadowing to the southern neighbour.
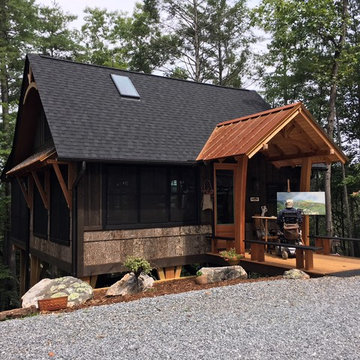
Rustic Cabin Artist Studio
Western Red Cedar stained with Cabot S/S 'Black'
Interior: Ceiling Spruce 1x6 T&G VGroove (End Match) 1 coat Minwax 'Pickled Oak' with Satin finish.
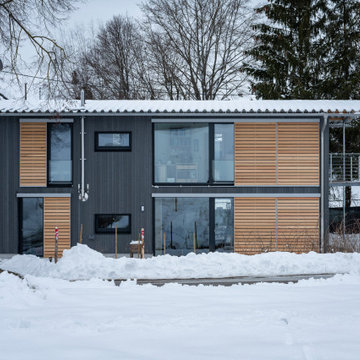
Als Teil eines Ensembles wurde diese Einfamilienhaus neu errichtet.
ミュンヘンにあるお手頃価格の小さなモダンスタイルのおしゃれな家の外観 (下見板張り) の写真
ミュンヘンにあるお手頃価格の小さなモダンスタイルのおしゃれな家の外観 (下見板張り) の写真
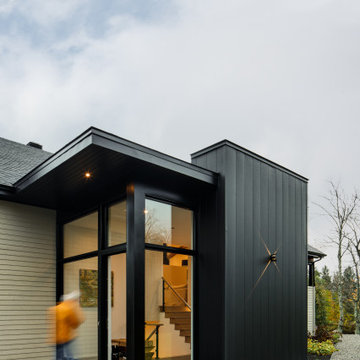
Entrée principale de la façade avant / Main entrance of the front facade
モントリオールにあるお手頃価格の中くらいなコンテンポラリースタイルのおしゃれな家の外観 (混合材サイディング) の写真
モントリオールにあるお手頃価格の中くらいなコンテンポラリースタイルのおしゃれな家の外観 (混合材サイディング) の写真
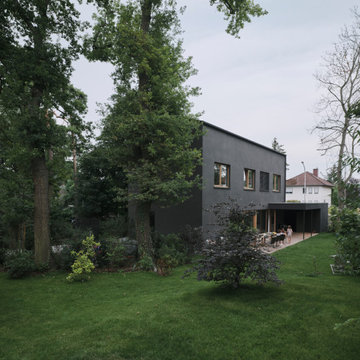
Gartenansicht Schwarzes Haus
Foto: David Schreyer
フランクフルトにあるお手頃価格の中くらいなモダンスタイルのおしゃれな家の外観 (漆喰サイディング) の写真
フランクフルトにあるお手頃価格の中くらいなモダンスタイルのおしゃれな家の外観 (漆喰サイディング) の写真
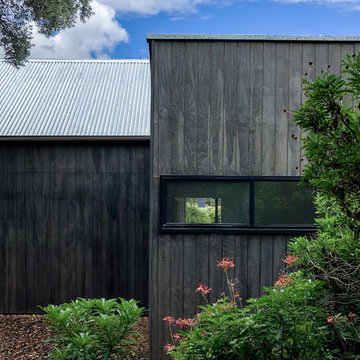
Garden studio / Bed and Breakfast within the grounds of a heritage house and gardens. The inspiration was a French Provincial rustic style, with a modern interpretation including pitched roof and barn-style doors and textured cladding. Charcoal timber and battens are featured. Natural light floods through the clerestory windows and glass doors. The garden studio has two bedrooms and a spacious living, kitchen and bathroom, and sits harmoniously in the grounds of this heritage precinct.

Ce projet consiste en la rénovation d'une grappe de cabanes ostréicoles dans le but de devenir un espace de dégustation d'huitres avec vue sur le port de la commune de La teste de Buch.
お手頃価格の家の外観の写真
7
