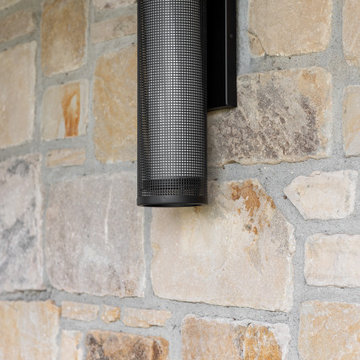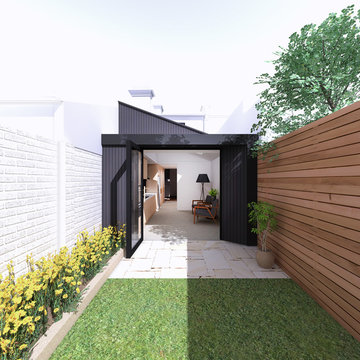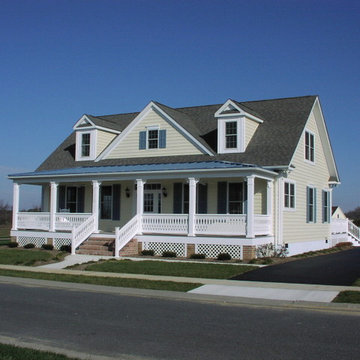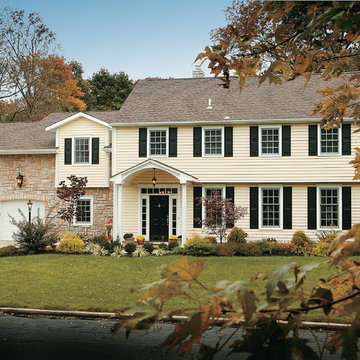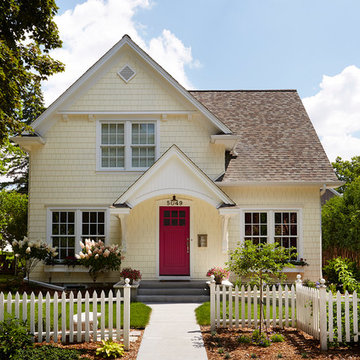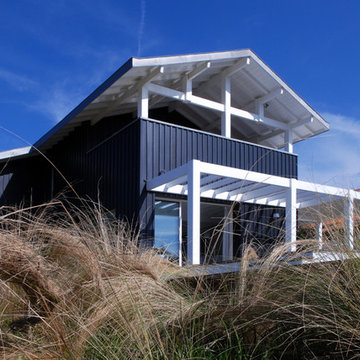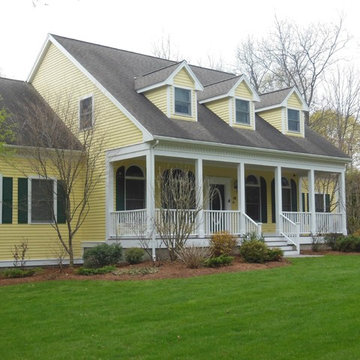お手頃価格の家の外観 (黄色い外壁) の写真
絞り込み:
資材コスト
並び替え:今日の人気順
写真 1〜20 枚目(全 1,666 枚)
1/5

From SinglePoint Design Build: “This project consisted of a full exterior removal and replacement of the siding, windows, doors, and roof. In so, the Architects OXB Studio, re-imagined the look of the home by changing the siding materials, creating privacy for the clients at their front entry, and making the expansive decks more usable. We added some beautiful cedar ceiling cladding on the interior as well as a full home solar with Tesla batteries. The Shou-sugi-ban siding is our favorite detail.
While the modern details were extremely important, waterproofing this home was of upmost importance given its proximity to the San Francisco Bay and the winds in this location. We used top of the line waterproofing professionals, consultants, techniques, and materials throughout this project. This project was also unique because the interior of the home was mostly finished so we had to build scaffolding with shrink wrap plastic around the entire 4 story home prior to pulling off all the exterior finishes.
We are extremely proud of how this project came out!”

his business located in a commercial park in North East Denver needed to replace aging composite wood siding from the 1970s. Colorado Siding Repair vertically installed Artisan primed fiber cement ship lap from the James Hardie Asypre Collection. When we removed the siding we found that the underlayment was completely rotting and needed to replaced as well. This is a perfect example of what could happen when we remove and replace siding– we find rotting OSB and framing! Check out the pictures!
The Artisan nickel gap shiplap from James Hardie’s Asypre Collection provides an attractive stream-lined style perfect for this commercial property. Colorado Siding Repair removed the rotting underlayment and installed new OSB and framing. Then further protecting the building from future moisture damage by wrapping the structure with HardieWrap, like we do on every siding project. Once the Artisan shiplap was installed vertically, we painted the siding and trim with Sherwin-Williams Duration paint in Iron Ore. We also painted the hand rails to match, free of charge, to complete the look of the commercial building in North East Denver. What do you think of James Hardie’s Aspyre Collection? We think it provides a beautiful, modern profile to this once drab building.

Simple Modern Scandinavian inspired gable home in the woods of Minnesota
ミネアポリスにあるお手頃価格の小さな北欧スタイルのおしゃれな家の外観 (混合材サイディング、下見板張り) の写真
ミネアポリスにあるお手頃価格の小さな北欧スタイルのおしゃれな家の外観 (混合材サイディング、下見板張り) の写真
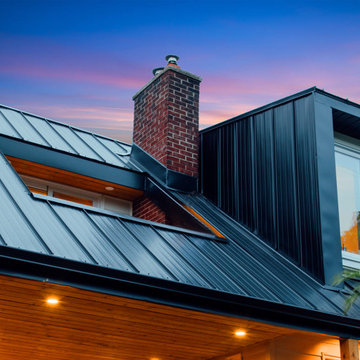
The metal cladding wraps around the original brick fireplace. A new balcony from the Master Bedroom looks out to the neighbourhood.
オタワにあるお手頃価格の中くらいなミッドセンチュリースタイルのおしゃれな家の外観 (メタルサイディング) の写真
オタワにあるお手頃価格の中くらいなミッドセンチュリースタイルのおしゃれな家の外観 (メタルサイディング) の写真
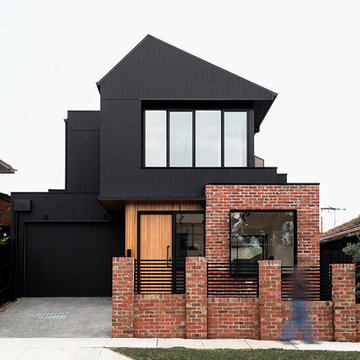
The front facade is composed of bricks, shiplap timbercladding and James Hardie Scyon Axon cladding, painted in Dulux Blackwood Bay.
メルボルンにあるお手頃価格の中くらいなコンテンポラリースタイルのおしゃれな家の外観の写真
メルボルンにあるお手頃価格の中くらいなコンテンポラリースタイルのおしゃれな家の外観の写真
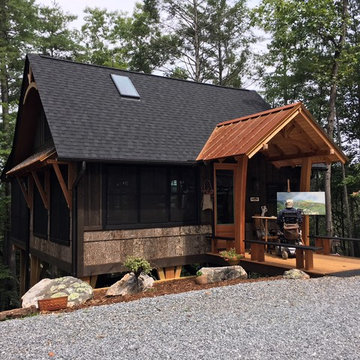
Rustic Cabin Artist Studio
Western Red Cedar stained with Cabot S/S 'Black'
Interior: Ceiling Spruce 1x6 T&G VGroove (End Match) 1 coat Minwax 'Pickled Oak' with Satin finish.
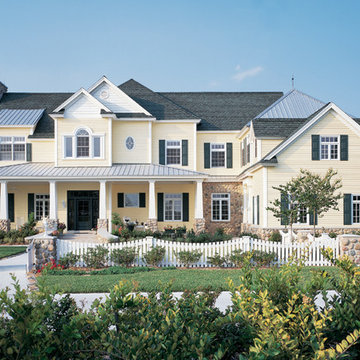
Mastic Vinyl Siding
他の地域にあるお手頃価格のトラディショナルスタイルのおしゃれな二階建ての家 (ビニールサイディング、黄色い外壁) の写真
他の地域にあるお手頃価格のトラディショナルスタイルのおしゃれな二階建ての家 (ビニールサイディング、黄色い外壁) の写真
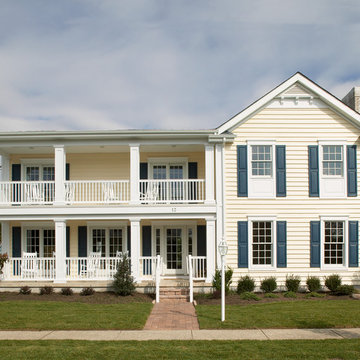
QMA Architects & Planners
QMA Design+Build, LLC
フィラデルフィアにあるお手頃価格の中くらいなビーチスタイルのおしゃれな家の外観 (ビニールサイディング、黄色い外壁) の写真
フィラデルフィアにあるお手頃価格の中くらいなビーチスタイルのおしゃれな家の外観 (ビニールサイディング、黄色い外壁) の写真

環境につながる家
本敷地は、古くからの日本家屋が立ち並ぶ、地域の一角を宅地分譲された土地です。
道路と敷地は、2.5mほどの高低差があり、程よく自然が残された敷地となっています。
道路との高低差があるため、周囲に対して圧迫感のでない建物計画をする必要がありました。そのため道路レベルにガレージを設け、建物と一体化した意匠と屋根形状にすることにより、なるべく自然とまじわるように設計しました。
ガレージからエントランスまでは、自然石を利用した階段を設け、自然と馴染むよう設計することにより、違和感なく高低差のある敷地を建物までアプローチすることがでます。
エントランスからは、裏庭へ抜ける道を設け、ガレージから裏庭までの心地よい小道が
続いています。
道路面にはあまり開口を設けず、内部に入ると共に裏庭への開いた空間へと繋がるダイニング・リビングスペースを設けています。
敷地横には、里道があり、生活道路となっているため、プライバシーも守りつつ、採光を
取り入れ、裏庭へと繋がる計画としています。
また、2階のスペースからは、山々や桜が見える空間がありこの場所をフリースペースとして家族の居場所としました。
要所要所に心地よい居場所を設け、外部環境へと繋げることにより、どこにいても
外を感じられる心地よい空間となりました。

This home in Lafayette that was hit with hail, has a new CertainTeed Northgate Class IV Impact Resistant roof in the color Heather Blend.
デンバーにあるお手頃価格の小さなトラディショナルスタイルのおしゃれな家の外観 (コンクリート繊維板サイディング、黄色い外壁) の写真
デンバーにあるお手頃価格の小さなトラディショナルスタイルのおしゃれな家の外観 (コンクリート繊維板サイディング、黄色い外壁) の写真
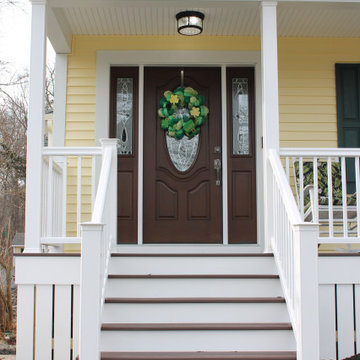
CertainTeed MainStreet vinyl siding in Autumn Yellow along with CertainTeed Cedar Impressions 1/2 round shingles in Colonial White bring durable beauty to this home. With realistic wood textures, shadow lines and a beautiful collection of fade-resistant colors, you can give your home classic curb appeal without the maintenance!
This farmer’s porch was finished using Timbertech AZEK Harvest Collection decking in Kona and a Timbertech rail system in White. AZEK decking captures the look of natural wood without having to worry about resealing, splinters, and rot! Made to also handle different weather conditions this composite decking will not fade or split when under pressure. It is the perfect place to read a book, visit with guests, or enjoy a morning cup of coffee! With a gorgeous collection of colors and realistic wood textures, there is something to suit everyone’s style.
We also installed Harvey Classic Double Hung Replacement Windows in the color, White. Our most popular selling window for good reason Harvey Classic Windows has a timeless look that will never go out of style. They are customized to order so homeowners can get their dream perfect windows!
Lastly, we installed two Therma-Tru doors in the color, Mahogany. Made out of fiberglass Therma-Tru doors require less maintenance, stay painted longer, and regulate your home’s temperature. These doors come in a variety of styles and colors so you can really make your home stand out!
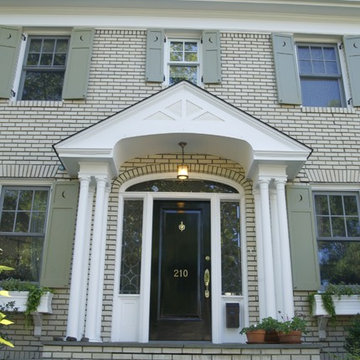
PhotoCredit: Denison Lourenco
ニューヨークにあるお手頃価格のモダンスタイルのおしゃれな家の外観 (レンガサイディング、黄色い外壁) の写真
ニューヨークにあるお手頃価格のモダンスタイルのおしゃれな家の外観 (レンガサイディング、黄色い外壁) の写真
お手頃価格の家の外観 (黄色い外壁) の写真
1
