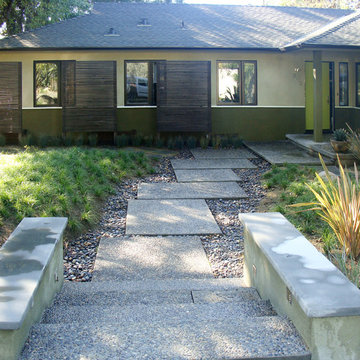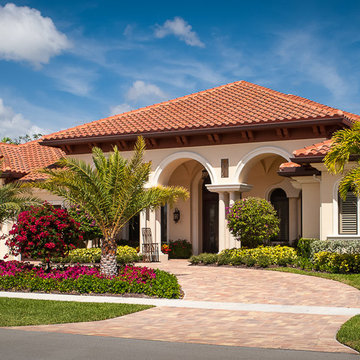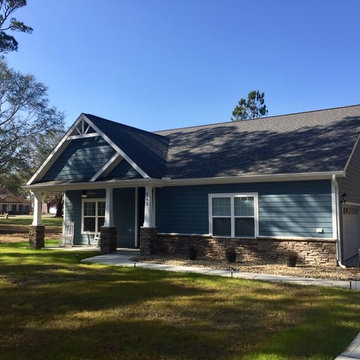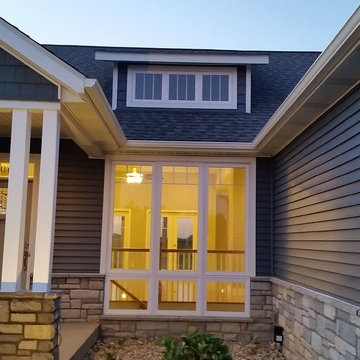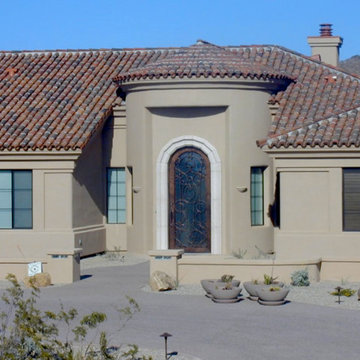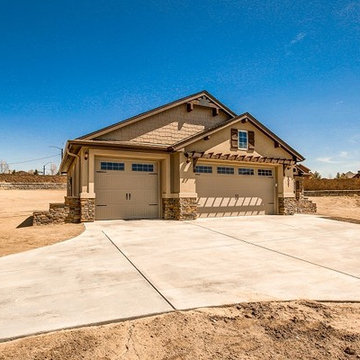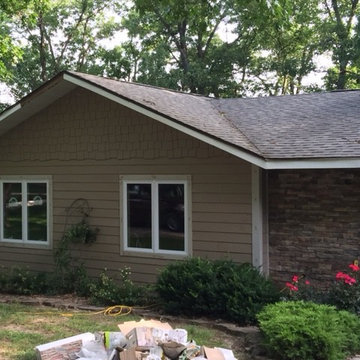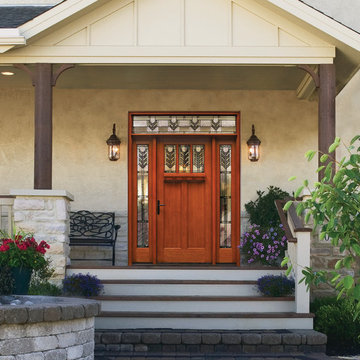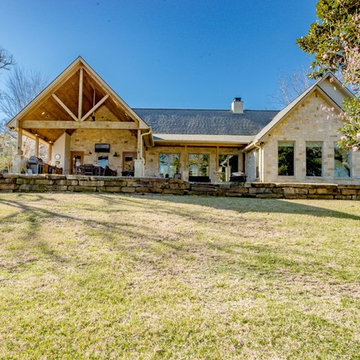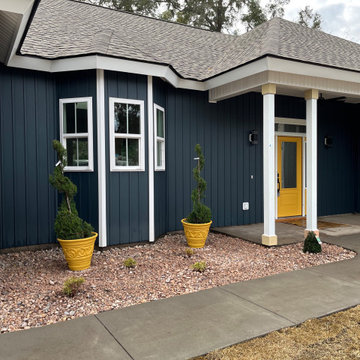お手頃価格の中くらいな家の外観の写真
絞り込み:
資材コスト
並び替え:今日の人気順
写真 1〜20 枚目(全 498 枚)
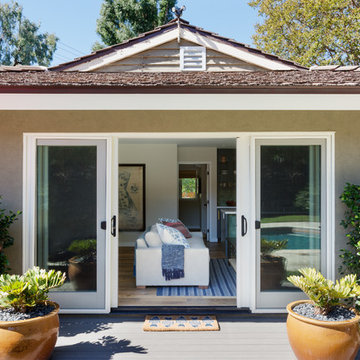
Hive LA Home toured this pool house in San Marino when it was being used as guest quarters, home office, and storage area. One bed, two tiny bathrooms (huh?) and a teeny tiny kitchenette, the space was not functional. Marrying the clients’ east coast ‘Hamptons’ aesthetic with the rich California architectural history of the neighborhood Hive LA Home made a space for both working and entertaining. New custom built-ins make plenty of office storage. A new kitchenette for hosting gatherings. Hive LA Home hid a pull out in the custom sofa that lets this little pool house sleep 6! Family-friendly materials throughout keep it from being too fussy: you can still saddle up to the bar in your wet towel for a margarita. Cheers!
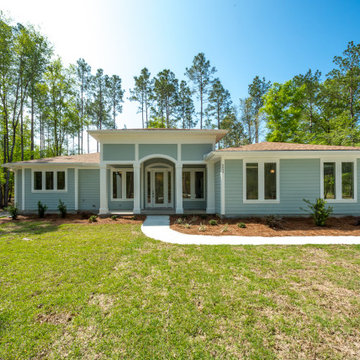
A custom home with vinyl siding and a screened porch.
アトランタにあるお手頃価格の中くらいなトラディショナルスタイルのおしゃれな家の外観 (ビニールサイディング) の写真
アトランタにあるお手頃価格の中くらいなトラディショナルスタイルのおしゃれな家の外観 (ビニールサイディング) の写真

Charles Davis Smith, AIA
ダラスにあるお手頃価格の中くらいなミッドセンチュリースタイルのおしゃれな家の外観 (レンガサイディング) の写真
ダラスにあるお手頃価格の中くらいなミッドセンチュリースタイルのおしゃれな家の外観 (レンガサイディング) の写真
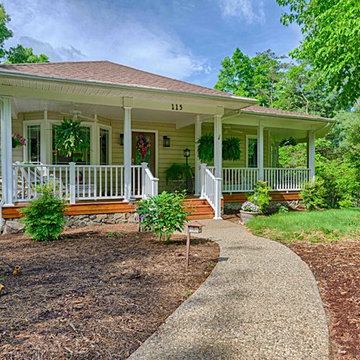
Wrap-around front porch enhances this Prairie-style home at Smith Mountain Lake, Virginia. Cedar decking with natural stone apron to grade. Exposed aggregate sidewalk. Photographer: Tom Cerul
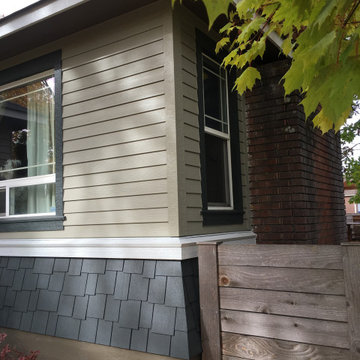
Exterior remodel of a great S. Hill Craftsman home. On this project we removed the original wood lap with lead-based paint according to EPA standards, and installed fresh new James Hardie ColorPlus lap, trim, soffit, and shake. A very sophisticated palette was incorporated using Iron Gray shake, 6.25" Monterrey Taupe plank and trim, an Arctic White belly band and fascia as well as a Timber Bark 24" vented soffit.
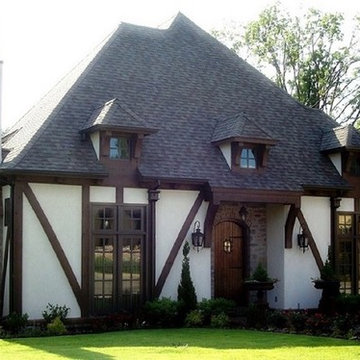
English Tudor Style patio home designed for a zero lot line. Designed and Built by Elements Design Build. This English cottage offers low maintence to it owner. We also intergrated many green technologies into this home. www.elementshomebuilder.com www.elementshouseplans.com
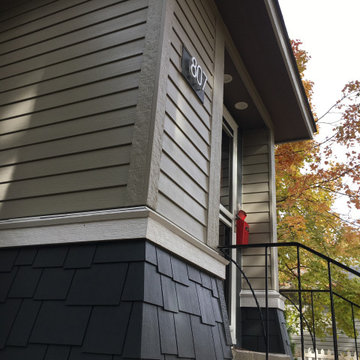
Exterior remodel of a great S. Hill Craftsman home. On this project we removed the original wood lap with lead-based paint according to EPA standards, and installed fresh new James Hardie ColorPlus lap, trim, soffit, and shake. A very sophisticated palette was incorporated using Iron Gray shake, 6.25" Monterrey Taupe plank and trim, an Arctic White belly band and fascia as well as a Timber Bark 24" vented soffit.
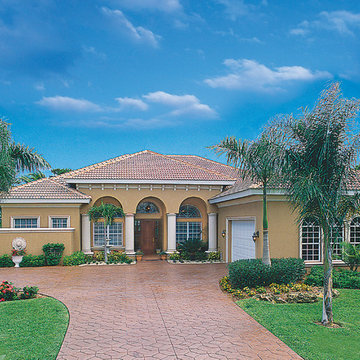
Front Elevation at Night. The Sater Design Collection's luxury, Mediterranean home plan "Kinsey" (Plan #6756). saterdesign.com
マイアミにあるお手頃価格の中くらいな地中海スタイルのおしゃれな家の外観 (漆喰サイディング) の写真
マイアミにあるお手頃価格の中くらいな地中海スタイルのおしゃれな家の外観 (漆喰サイディング) の写真
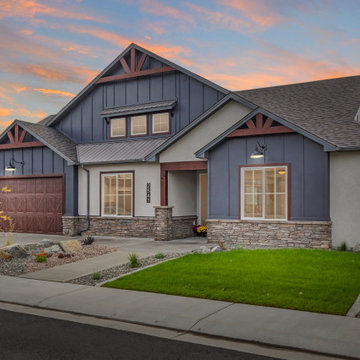
This beautifully detailed home adorned with rustic elements uses wood timbers, metal roof accents, a mix of siding, stucco and clerestory windows to give a bold look. While maintaining a compact footprint, this plan uses space efficiently to keep the living areas and bedrooms on the larger side. This plan features 4 bedrooms, including a guest suite with its own private bathroom and walk-in closet along with the luxurious master suite.
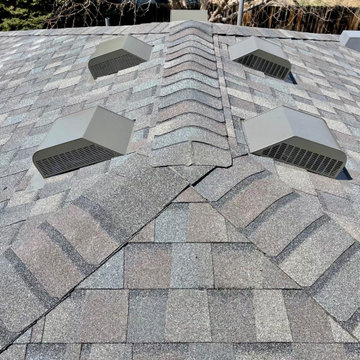
This roof in Longmont is a CertainTeed Landmark asphalt shingle roof in the color Driftwood.
デンバーにあるお手頃価格の中くらいなおしゃれな家の外観の写真
デンバーにあるお手頃価格の中くらいなおしゃれな家の外観の写真
お手頃価格の中くらいな家の外観の写真
1
