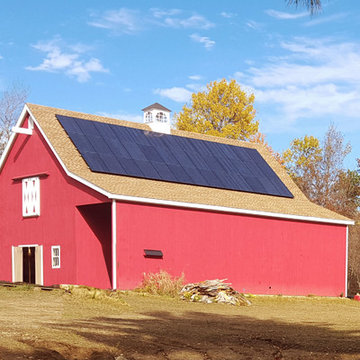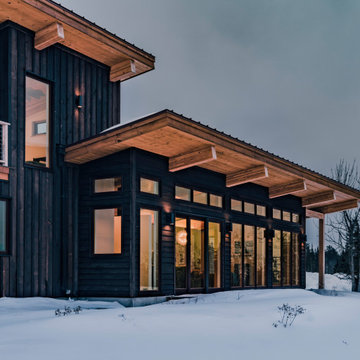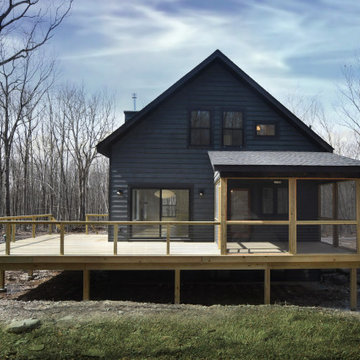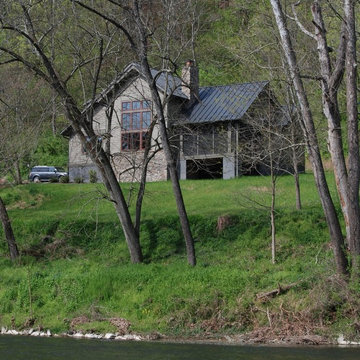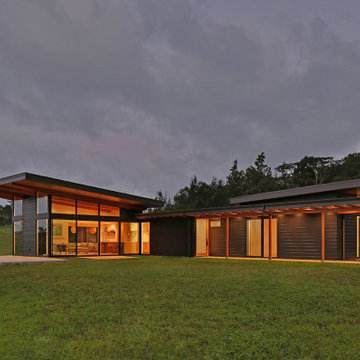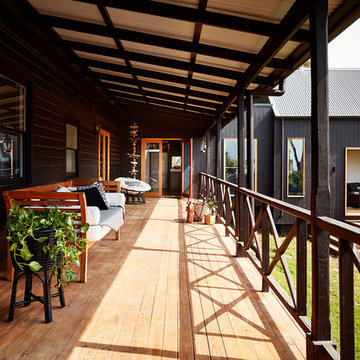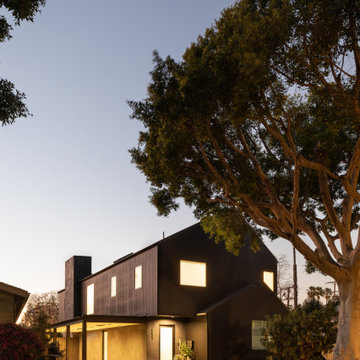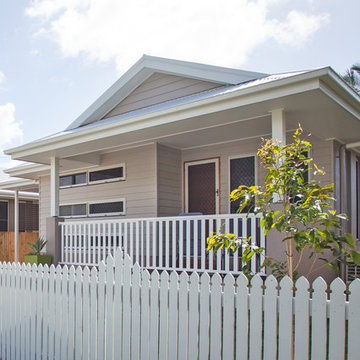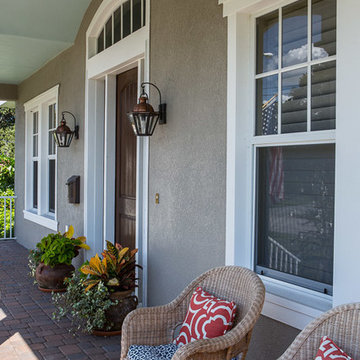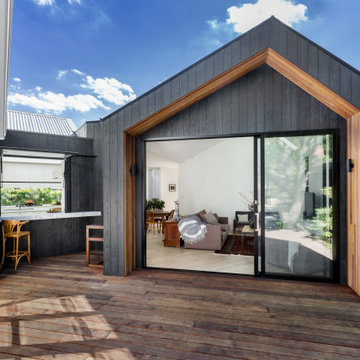お手頃価格の家の外観の写真
絞り込み:
資材コスト
並び替え:今日の人気順
写真 141〜160 枚目(全 1,179 枚)
1/5
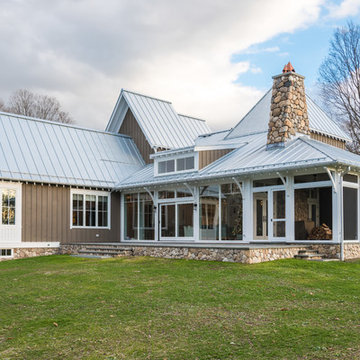
The rear of the house is almost entirely glass, allowing a full view of the pond, but without compromising the traditional feel of the architecture.
Photographer: Daniel Contelmo Jr.

The new rear features an offset building form to draw light into the kitchen and dining space, while minimising overshadowing to the southern neighbour.
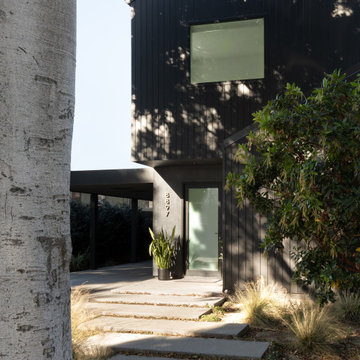
The identity of the exterior architecture is heavy, grounded, dark, and subtly reflective. The gabled geometries stack and shift to clearly identify he modest, covered entry portal.
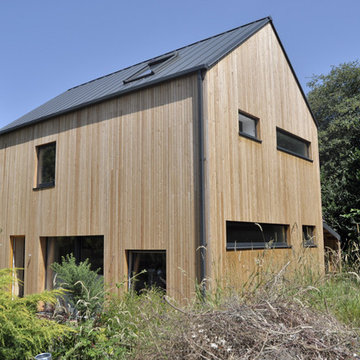
External Siberian larch cladding and standing seam metal roof.
サセックスにあるお手頃価格の小さな北欧スタイルのおしゃれな家の外観の写真
サセックスにあるお手頃価格の小さな北欧スタイルのおしゃれな家の外観の写真
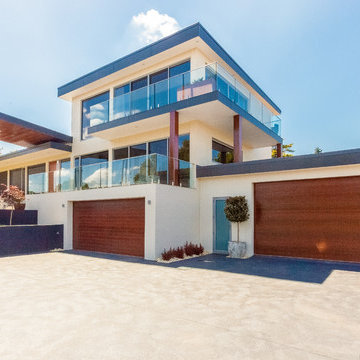
Dawes Design & Drafting Group
A 3 storey extension to a 1960’s B/V home plus a re-design and creation of a new open plan kitchen, dining & family area incorporating a new modern 3 storey staircase & new high-end disable access lift over all 3 levels. The garage level was re-designed from a 2 car garage into a large 4 car garage with a separate large workshop & storage area.
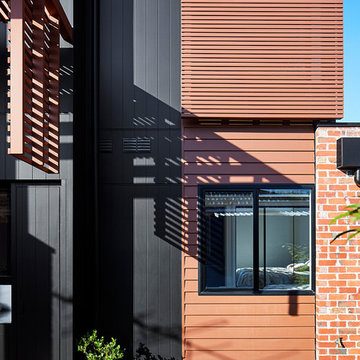
The living space and kitchen have outlook and access to the deck and built-in BBQ. Timber screen and cantilevered pergola frame up the outdoor living space.
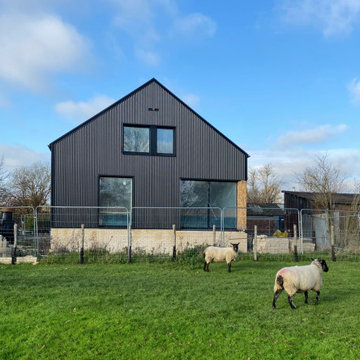
The grain store project is a new build eco house come barn conversion project that showcases dramatic double height spaces and an extremely efficient low energy fabric design. The exterior is clad using a black corrugated metal helping it to fit perfectly in this rural location.
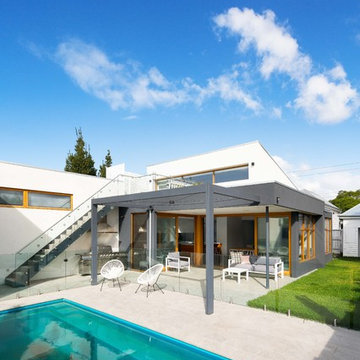
Back exterior of heritage home with pool
メルボルンにあるお手頃価格の中くらいな北欧スタイルのおしゃれな家の外観 (コンクリート繊維板サイディング) の写真
メルボルンにあるお手頃価格の中くらいな北欧スタイルのおしゃれな家の外観 (コンクリート繊維板サイディング) の写真
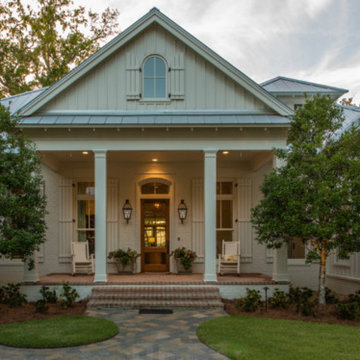
A true Southern home with a classic brick front porch, operable shutters, and gas lanterns sit waterfront on this beautiful lot. See more of the home with Walcott Adams Verneuille Architects. http://ow.ly/kJ9m30nBIaJ
Featured Lanterns: http://ow.ly/i8L330nBHVC | http://ow.ly/A57730nBH8D
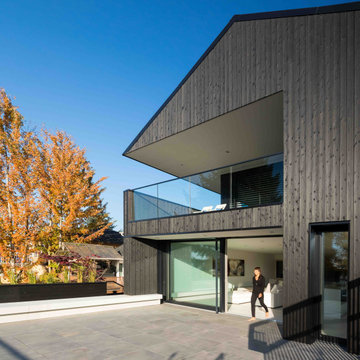
The project was designed by Michael Green Architects using our Yakisugi - Gendai with traditional oil Black color prefinish and was a major remodel of a mid-century modern single family residence located in North Vancouver, B.C.
お手頃価格の家の外観の写真
8
