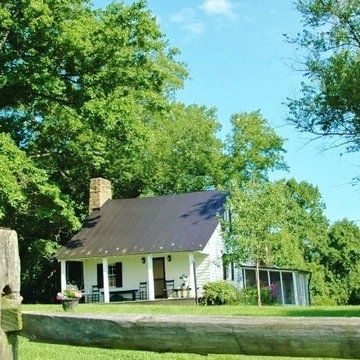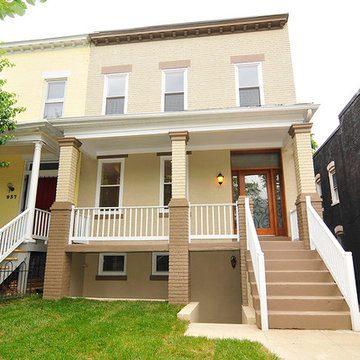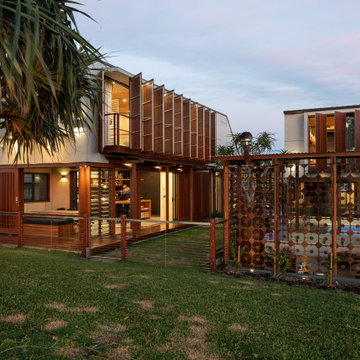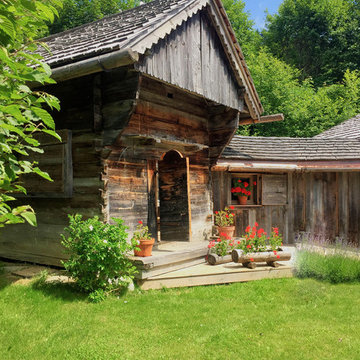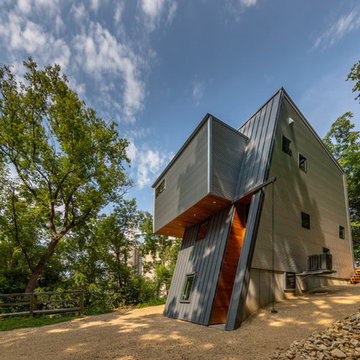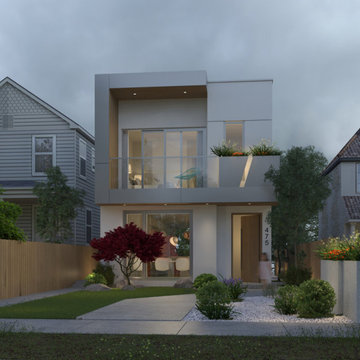お手頃価格の小さな緑色の三階建ての家の写真
絞り込み:
資材コスト
並び替え:今日の人気順
写真 1〜20 枚目(全 45 枚)
1/5

Builder: Boone Construction
Photographer: M-Buck Studio
This lakefront farmhouse skillfully fits four bedrooms and three and a half bathrooms in this carefully planned open plan. The symmetrical front façade sets the tone by contrasting the earthy textures of shake and stone with a collection of crisp white trim that run throughout the home. Wrapping around the rear of this cottage is an expansive covered porch designed for entertaining and enjoying shaded Summer breezes. A pair of sliding doors allow the interior entertaining spaces to open up on the covered porch for a seamless indoor to outdoor transition.
The openness of this compact plan still manages to provide plenty of storage in the form of a separate butlers pantry off from the kitchen, and a lakeside mudroom. The living room is centrally located and connects the master quite to the home’s common spaces. The master suite is given spectacular vistas on three sides with direct access to the rear patio and features two separate closets and a private spa style bath to create a luxurious master suite. Upstairs, you will find three additional bedrooms, one of which a private bath. The other two bedrooms share a bath that thoughtfully provides privacy between the shower and vanity.
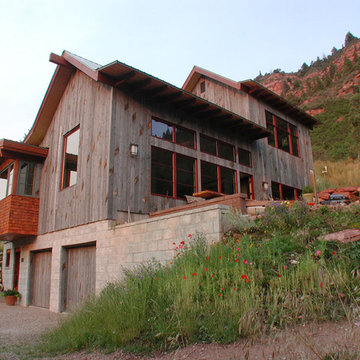
Front and south elevations of the home. The south elevation is glazed for passive solar gain.
デンバーにあるお手頃価格の小さなコンテンポラリースタイルのおしゃれな家の外観の写真
デンバーにあるお手頃価格の小さなコンテンポラリースタイルのおしゃれな家の外観の写真

The project features a pair of modern residential duplexes with a landscaped courtyard in between. Each building contains a ground floor studio/workspace and a two-bedroom dwelling unit above, totaling four dwelling units in about 3,000 square feet of living space. The Prospect provides superior quality in rental housing via thoughtfully planned layouts, elegant interiors crafted from simple materials, and living-level access to outdoor amenity space.
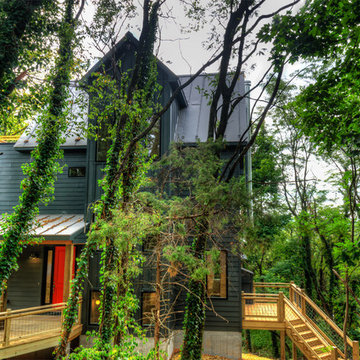
Contemporary home built on an infill lot in downtown Harrisonburg. The goal of saving as many trees as possible led to the creation of a bridge to the front door. This not only allowed for saving trees, but also created a reduction is site development costs.
This three home project in Seattle was a creative challenge we were excited to tackle. The lot sizes were long and narrow, so we decided to create a compact contemporary space. Our design team chose light solid surface elements and a dark flooring for a warmer mix.
Photographer: Layne Freedle
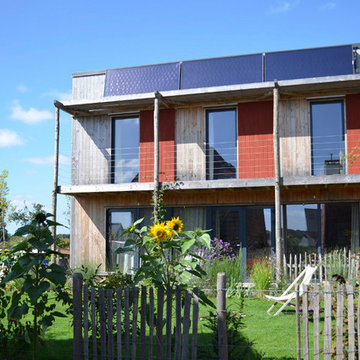
Façade sud. Cette maison en ossature bois, réalisée sur 2 niveaux, compte 5 pièces et un local de rangement accessible depuis la cuisine et de l’extérieur, et pourvu de toilettes sèches. Une citerne de récupération des eaux de pluies est installée en base par le lotisseur.
Le bâtiment est compact, et toutes les pièces principales sont généreusement éclairées au sud. Le balcon protège les grandes baies du rez-de-chaussée des surchauffes estivales. Des volets en bois viennent compléter les protections solaires en mi-saison, et limiter les déperditions nocturnes.
Photo L. Juhel.
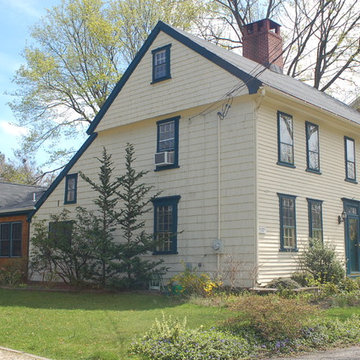
The intergity of the Historic Saltbox form was preserved by connecting a small barn to house a Kitchen, Breakfast Room, and Guest Room
Colin Healy
ニューヨークにあるお手頃価格の小さなトラディショナルスタイルのおしゃれな家の外観の写真
ニューヨークにあるお手頃価格の小さなトラディショナルスタイルのおしゃれな家の外観の写真
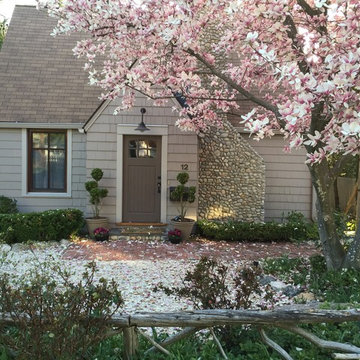
I called this a Carmel style Craftsman cottage after the Carmel, California cottages I saw there. A great deal was done to the exterior of this house after purchase. The front garden area was overgrown and did not function well. Passersby could not even see the house. We moved the charming artisan wood carved gate to the right side of the house to demark the side and front areas. We reused some of the same wood to make a front unique 'picket' style fence. We included loose stone for the walkways and open areas after cutting back much of the overgrown area at the front (we had to remove 7 trees in order to open it up!) The planting beds were all reworked and the house was repainted. The front chimney breast also received a rounded stone finish over the old standard brick chimney as di the foundation walls. This small cottage is deceiving as it goes quite far back and is built on a hill so there are 3 levels, 3 bedrooms and 3 full bathrooms, a living room, family/dining/kitchen open area too. As well as a massive open area/rec room on the lower level. 1600 st ft approximately.
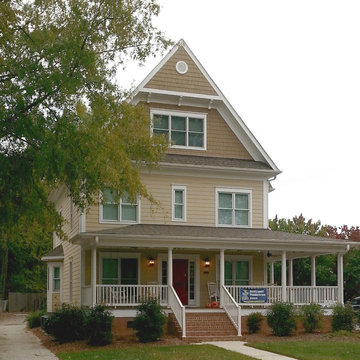
All 3D Models and Photographs by Blythe Haynes
ローリーにあるお手頃価格の小さなヴィクトリアン調のおしゃれな家の外観 (混合材サイディング) の写真
ローリーにあるお手頃価格の小さなヴィクトリアン調のおしゃれな家の外観 (混合材サイディング) の写真
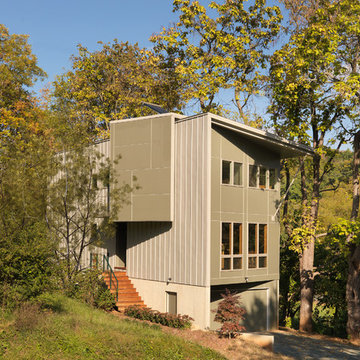
The front wall of this house is canted toward the south and this geometry reappears in the house, adding interest in an upper bedroom. Solar thermal panels sit atop the roof.
Photo by Philip Beaurline
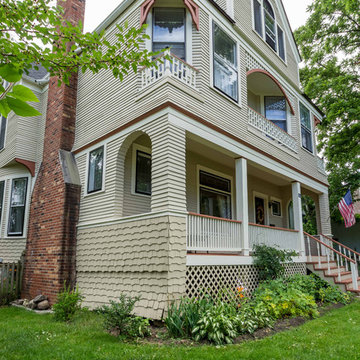
The original siding and trim work were saved, merely repainted and repaired as needed.
シカゴにあるお手頃価格の小さなヴィクトリアン調のおしゃれな家の外観の写真
シカゴにあるお手頃価格の小さなヴィクトリアン調のおしゃれな家の外観の写真
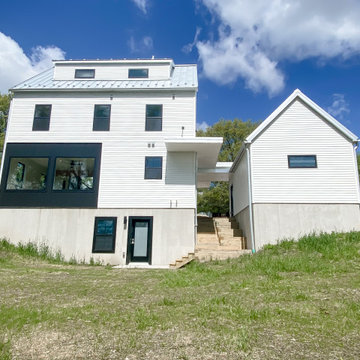
Extior of the home Resembling a typical form with direct insets and contemporary attributes that allow for a balanced end goal.
他の地域にあるお手頃価格の小さなコンテンポラリースタイルのおしゃれな家の外観 (ビニールサイディング、下見板張り) の写真
他の地域にあるお手頃価格の小さなコンテンポラリースタイルのおしゃれな家の外観 (ビニールサイディング、下見板張り) の写真
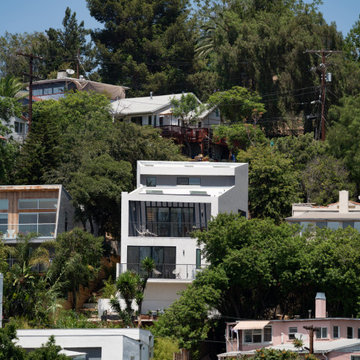
Sunset Drive exploits a steeply sloping hillside site in order to take advantages of sweeping neighborhood views. This contemporary hillside home utilizes a stepped plan that offers multiple levels for entertaining.
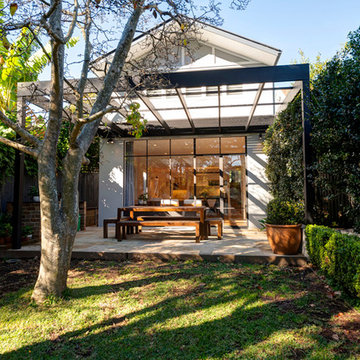
This project was developed in strong collaboration with the homes’ stylish owner, Sally Small, who engaged us to design a split-level home extension that could push the limits in terms of permissible built form controls and capitalise on every inch of available floor space. The alterations and additions have been designed to be both sympathetic to the owners’ strong interior aesthetic and the compact nature of the site, which was constrained by a 7.5 metre street frontage. Builder: Reliant Constructions. Interiors & Joinery Design: Sally Small, home owner.
お手頃価格の小さな緑色の三階建ての家の写真
1
