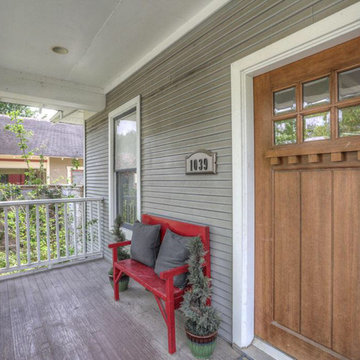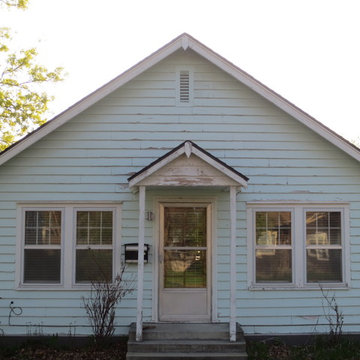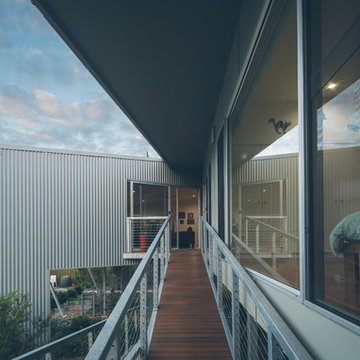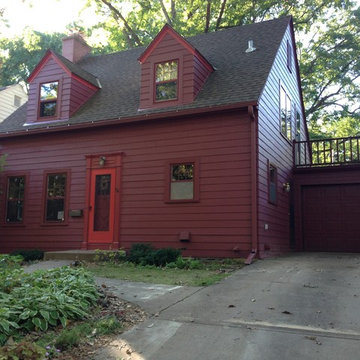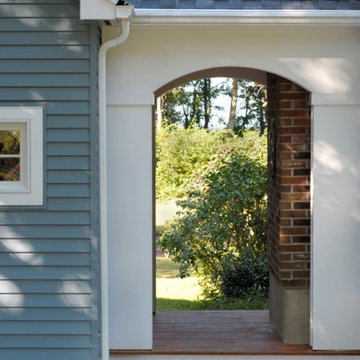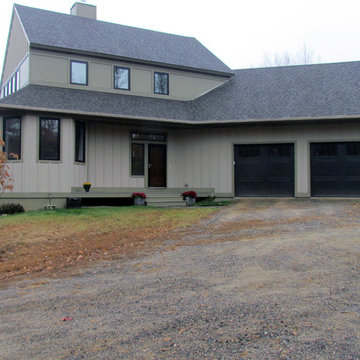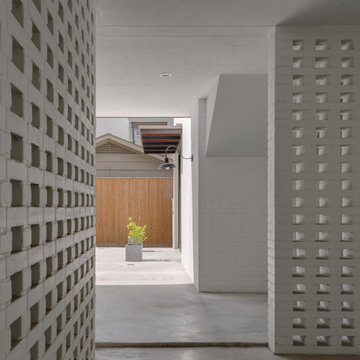お手頃価格の小さなグレーの家の外観の写真
絞り込み:
資材コスト
並び替え:今日の人気順
写真 81〜100 枚目(全 389 枚)
1/4
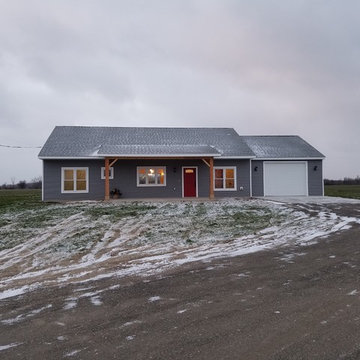
The shed roof over the large porch is supported by cedar barn beams.
グランドラピッズにあるお手頃価格の小さなトラディショナルスタイルのおしゃれな家の外観 (ビニールサイディング) の写真
グランドラピッズにあるお手頃価格の小さなトラディショナルスタイルのおしゃれな家の外観 (ビニールサイディング) の写真
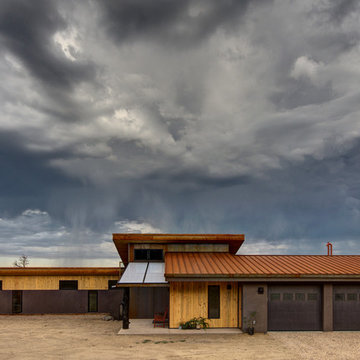
Following the Four Mile Fire, these clients sought to start anew on land with spectacular views down valley and to Sugarloaf. A low slung form hugs the hills, while opening to a generous deck in back. Primarily one level living, a lofted model plane workshop overlooks a dramatic triangular skylight.
Exterior Photography by the homeowner, Charlie Martin
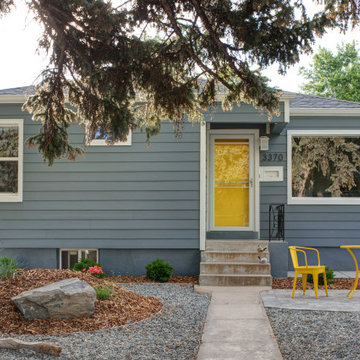
This Post-War home in Englewood's Arapahoe Acres neighborhood was in need of an update. While not of the mid-century modern style some of the neighboring homes were built with, this home was bursting with potential. Check out how much charm the finished product has. We installed James Hardie siding and trim. We used James Hardie's ColorPlus factory finish color Boothbay Blue for the siding and Arctic White for the trim. The bright yellow door was a custom color from Sherwin-Williams, picked to match the mid-century patio furniture that came with the house, and we think it's the ribbon that ties the design together.
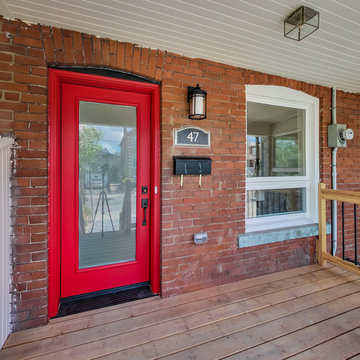
Listing Realtor: Brooke Marion; Photography: Andrea Simone
トロントにあるお手頃価格の小さなトラディショナルスタイルのおしゃれな家の外観 (レンガサイディング、タウンハウス) の写真
トロントにあるお手頃価格の小さなトラディショナルスタイルのおしゃれな家の外観 (レンガサイディング、タウンハウス) の写真
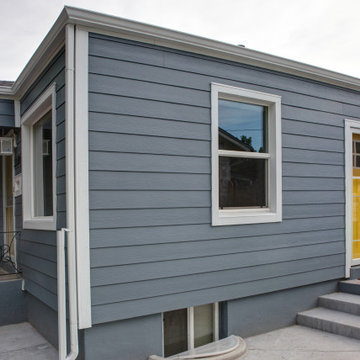
This Post-War home in Englewood's Arapahoe Acres neighborhood was in need of an update. While not of the mid-century modern style some of the neighboring homes were built with, this home was bursting with potential. Check out how much charm the finished product has. We installed James Hardie siding and trim. We used James Hardie's ColorPlus factory finish color Boothbay Blue for the siding and Arctic White for the trim. The bright yellow door was a custom color from Sherwin-Williams, picked to match the mid-century patio furniture that came with the house, and we think it's the bow on top.
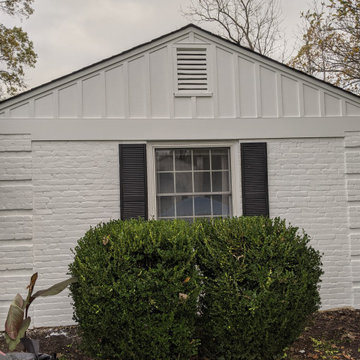
Originally cedar siding. The cedar on all of the dormers was rotting, or starting to rot. The homeowner wanted it replaced with Composite cement board so there wouldn't be any future rot and maintaining it would be less of a hassle.
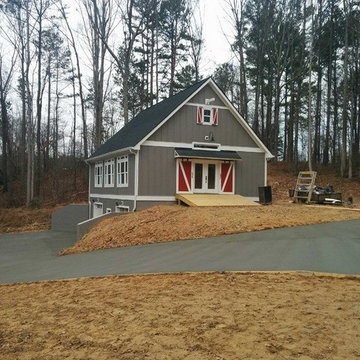
This project required grading, paving, and landscaping.
アトランタにあるお手頃価格の小さなカントリー風のおしゃれな家の外観の写真
アトランタにあるお手頃価格の小さなカントリー風のおしゃれな家の外観の写真
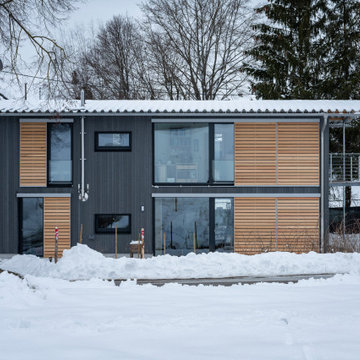
Als Teil eines Ensembles wurde diese Einfamilienhaus neu errichtet.
ミュンヘンにあるお手頃価格の小さなモダンスタイルのおしゃれな家の外観 (下見板張り) の写真
ミュンヘンにあるお手頃価格の小さなモダンスタイルのおしゃれな家の外観 (下見板張り) の写真
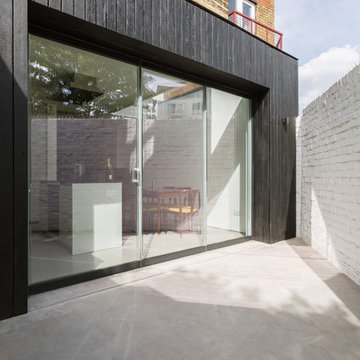
Shou Sugi Ban black charred larch boards provide the outer skin of this extension to an existing rear closet wing. The charred texture of the cladding was chosen to complement the traditional London Stock brick on the rear facade. This is capped by a custom folded metal shadow trim. As part of the drainage design, to avoid the need to accommodate internal pipework the existing rain water pipe was rerouted and hidden behind the parapet.
Frameless glass doors supplied and installed by FGC: www.fgc.co.uk
Photos taken by Radu Palicia, London based photographer
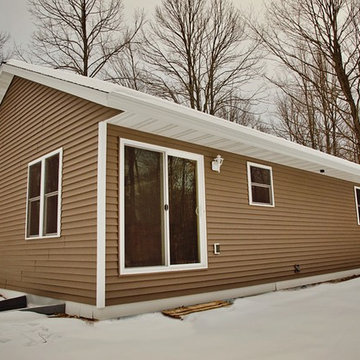
What a perfectly adorable weekend getaway. Aren't you itching to get on your snowmobile?
他の地域にあるお手頃価格の小さなラスティックスタイルのおしゃれな家の外観 (ビニールサイディング) の写真
他の地域にあるお手頃価格の小さなラスティックスタイルのおしゃれな家の外観 (ビニールサイディング) の写真
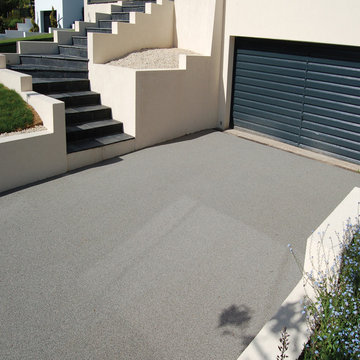
Clearstone Resin Gravel Driveway
サセックスにあるお手頃価格の小さなコンテンポラリースタイルのおしゃれな家の外観の写真
サセックスにあるお手頃価格の小さなコンテンポラリースタイルのおしゃれな家の外観の写真
お手頃価格の小さなグレーの家の外観の写真
5

