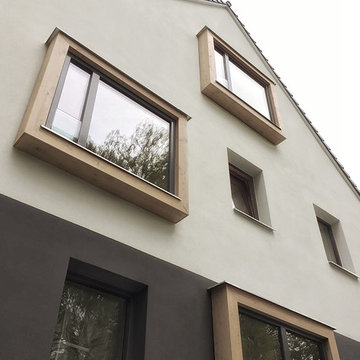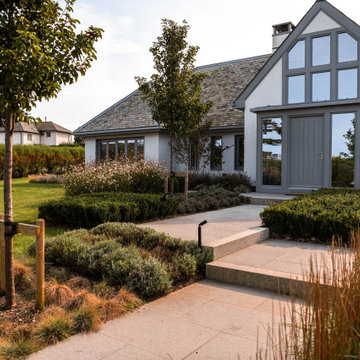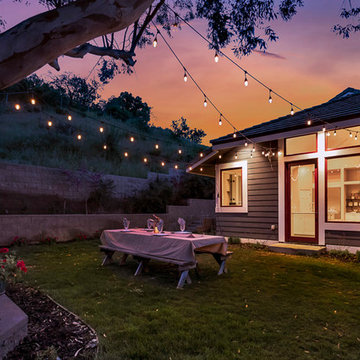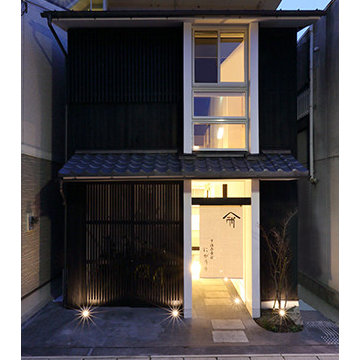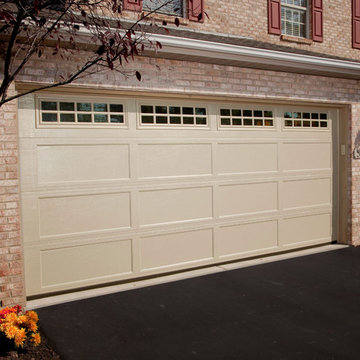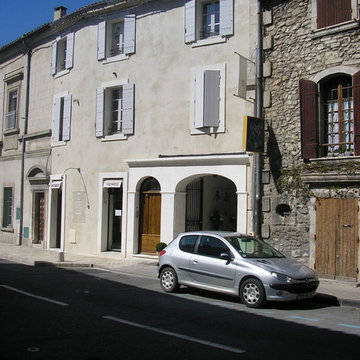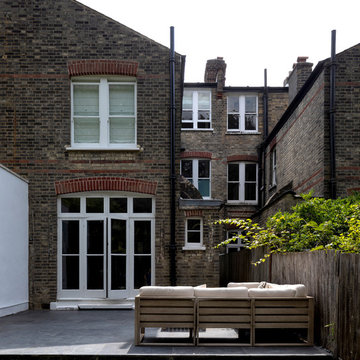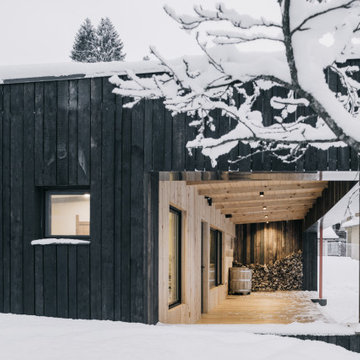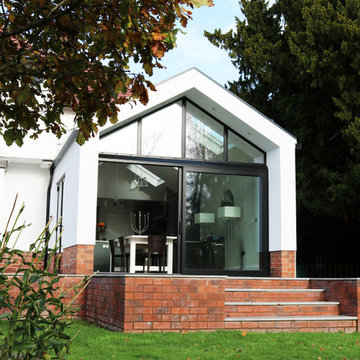お手頃価格の黒い瓦屋根の家 (緑化屋根) の写真
絞り込み:
資材コスト
並び替え:今日の人気順
写真 1〜20 枚目(全 252 枚)
1/5
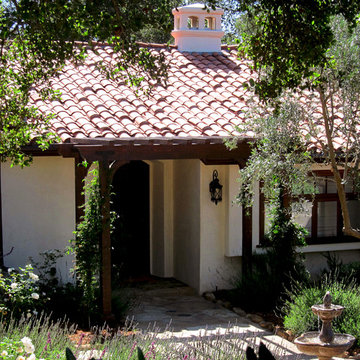
Design Consultant Jeff Doubét is the author of Creating Spanish Style Homes: Before & After – Techniques – Designs – Insights. The 240 page “Design Consultation in a Book” is now available. Please visit SantaBarbaraHomeDesigner.com for more info.
Jeff Doubét specializes in Santa Barbara style home and landscape designs. To learn more info about the variety of custom design services I offer, please visit SantaBarbaraHomeDesigner.com
Jeff Doubét is the Founder of Santa Barbara Home Design - a design studio based in Santa Barbara, California USA.

дачный дом из рубленого бревна с камышовой крышей
他の地域にあるお手頃価格のラスティックスタイルのおしゃれな家の外観 (緑化屋根) の写真
他の地域にあるお手頃価格のラスティックスタイルのおしゃれな家の外観 (緑化屋根) の写真

The house is located on a hillside overlooking the Colorado River and mountains beyond. It is designed for a young couple with two children, and grandparents who come to visit and stay for certain period of time.
The house consists of a L shaped two-story volume connected by a one-story base. A courtyard with a reflection pool is located in the heart of the house, bringing daylight and fresh air into the surrounding rooms. The main living areas are positioned on the south end and open up for sunlight and uninterrupted views out to the mountains. Outside the dining and living rooms is a covered terrace with a fire place on one end, a place to get directly connected with natural surroundings.
Wood screens are located at along windows and the terrace facing south, the screens can move to different positions to block unwanted sun light at different time of the day. The house is mainly made of concrete with large glass windows and sliding doors that bring in daylight and permit natural ventilation.
The design intends to create a structure that people can perceive and appreciate both the “raw” nature outside the house: the mountain, the river and the trees, and also the “abstract” natural phenomena filtered through the structure, such as the reflection pool, the sound of rain water dropping into the pool, the light and shadow play by the sun penetrating through the windows, and the wind flowing through the space.

Tracey, Inside Story Photography
他の地域にあるお手頃価格の小さなカントリー風のおしゃれな家の外観 (石材サイディング、デュープレックス) の写真
他の地域にあるお手頃価格の小さなカントリー風のおしゃれな家の外観 (石材サイディング、デュープレックス) の写真
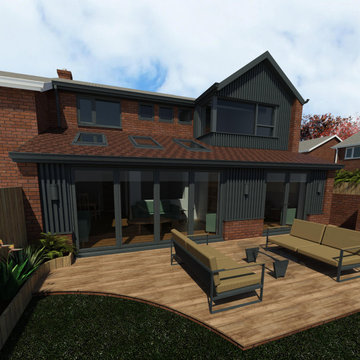
2 story side extension and single story rear wraparound extension.
他の地域にあるお手頃価格の中くらいなトラディショナルスタイルのおしゃれな家の外観 (デュープレックス、縦張り) の写真
他の地域にあるお手頃価格の中くらいなトラディショナルスタイルのおしゃれな家の外観 (デュープレックス、縦張り) の写真

We took a tired 1960s house and transformed it into modern family home. We extended to the back to add a new open plan kitchen & dining area with 3m high sliding doors and to the front to gain a master bedroom, en suite and playroom. We completely overhauled the power and lighting, increased the water flow and added underfloor heating throughout the entire house.
The elegant simplicity of nordic design informed our use of a stripped back internal palette of white, wood and grey to create a continuous harmony throughout the house. We installed oak parquet floors, bespoke douglas fir cabinetry and southern yellow pine surrounds to the high performance windows.
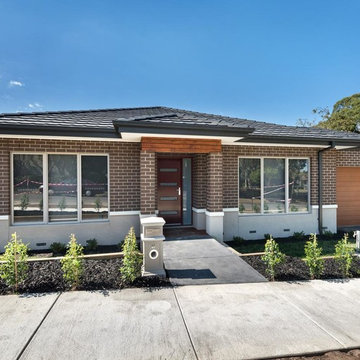
Great entrance surrounded by minimal maintenance landscaping. Wood feature above the beautiful front door matches the garage door. Part rendered pillars and beautiful concrete letterbox. Great size front with ample grassed area for kids or animals, There is so much to like about this home.
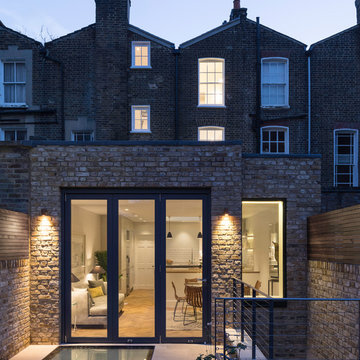
Peter Landers Photography
ロンドンにあるお手頃価格の中くらいなコンテンポラリースタイルのおしゃれな家の外観 (レンガサイディング、タウンハウス、緑化屋根) の写真
ロンドンにあるお手頃価格の中くらいなコンテンポラリースタイルのおしゃれな家の外観 (レンガサイディング、タウンハウス、緑化屋根) の写真
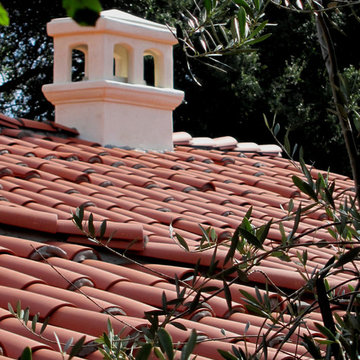
Design Consultant Jeff Doubét is the author of Creating Spanish Style Homes: Before & After – Techniques – Designs – Insights. The 240 page “Design Consultation in a Book” is now available. Please visit SantaBarbaraHomeDesigner.com for more info.
Jeff Doubét specializes in Santa Barbara style home and landscape designs. To learn more info about the variety of custom design services I offer, please visit SantaBarbaraHomeDesigner.com
Jeff Doubét is the Founder of Santa Barbara Home Design - a design studio based in Santa Barbara, California USA.

This project is a remodel of and extension to a modest suburban semi detached property.
The scheme involved a complete remodel of the existing building, integrating existing spaces with the newly created spaces for living, dining and cooking. A keen cook, an important aspect of the brief was to incorporate a substantial back kitchen to service the main kitchen for entertaining during larger gatherings.
Keen to express a clear distinction between the old and the new, with a fondness of industrial details, the client embraced the proposal to expose structural elements and keep to a minimal material palette.
Initially daunted by the prospect of substantial home improvement works, yet faced with the dilemma of being unable to find a property that met their needs in a locality in which they wanted to continue to live, Group D's management of the project has enabled the client to remain in an area they love in a home that serves their needs.
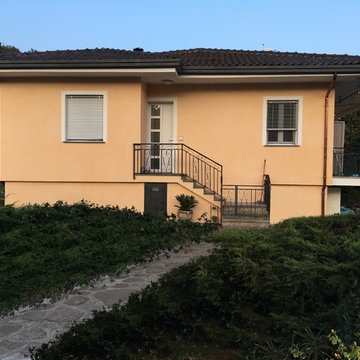
Progetto che ha interessato la ristrutturazione di un fabbricato anni 70. Tramite il progetto si è voluto rinnovare l'estetica del fabbricato secondo le esigenze della committenza.
Fotografia e progetto dell' Architetto Francesco Antoniazza
お手頃価格の黒い瓦屋根の家 (緑化屋根) の写真
1
