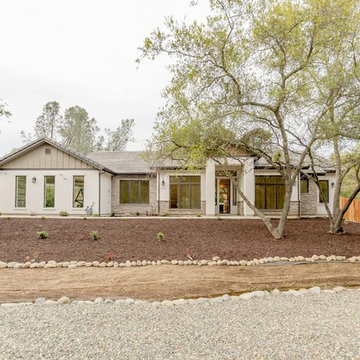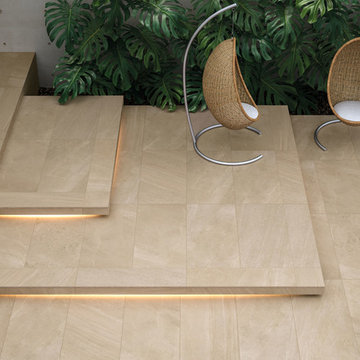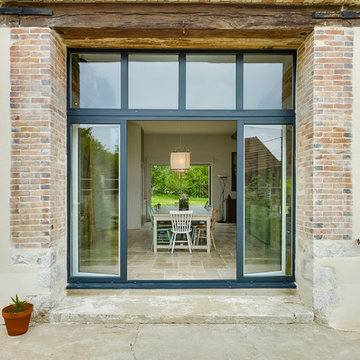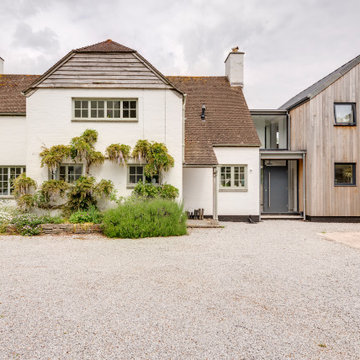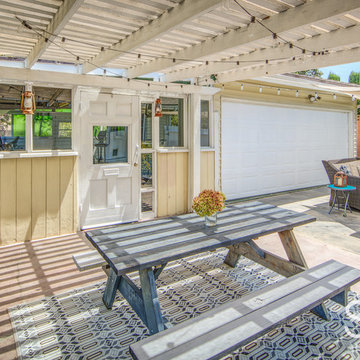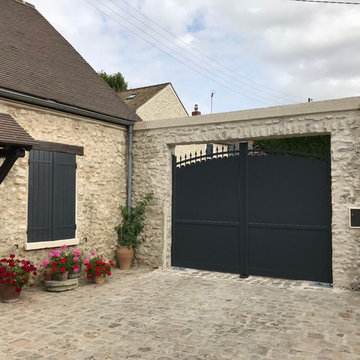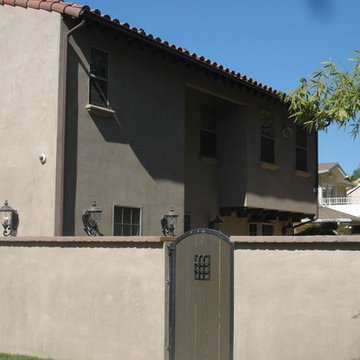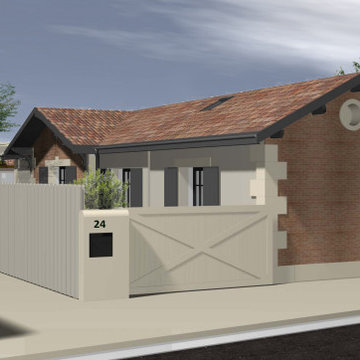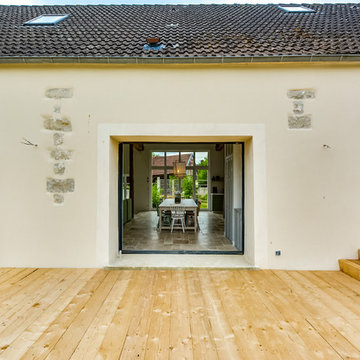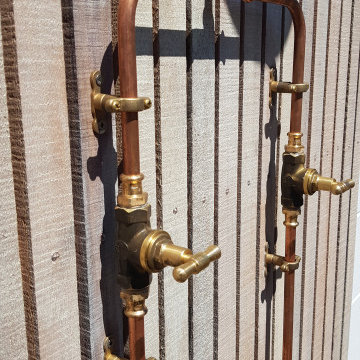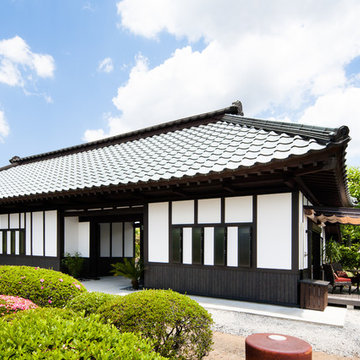お手頃価格のベージュの瓦屋根の家の写真
絞り込み:
資材コスト
並び替え:今日の人気順
写真 1〜20 枚目(全 45 枚)
1/4
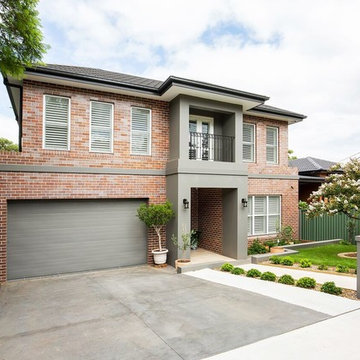
Double brick and render finish.
Traditional solid bricks in custom colour.
Cast iron balconnette and fencing
Plantation window shutters
Limestone pavers
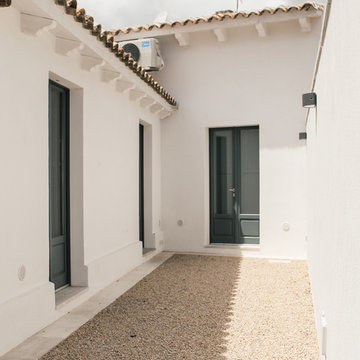
Facciata dell'abitazione. Tre porte con aperture a doppio battente in legno laccato RAL 7031.
カリアリにあるお手頃価格の中くらいな地中海スタイルのおしゃれな家の外観の写真
カリアリにあるお手頃価格の中くらいな地中海スタイルのおしゃれな家の外観の写真
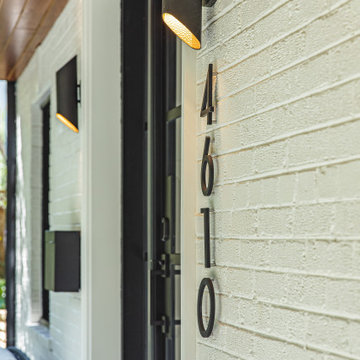
FineCraft Contractors, Inc.
ワシントンD.C.にあるお手頃価格の中くらいなコンテンポラリースタイルのおしゃれな家の外観 (レンガサイディング) の写真
ワシントンD.C.にあるお手頃価格の中くらいなコンテンポラリースタイルのおしゃれな家の外観 (レンガサイディング) の写真
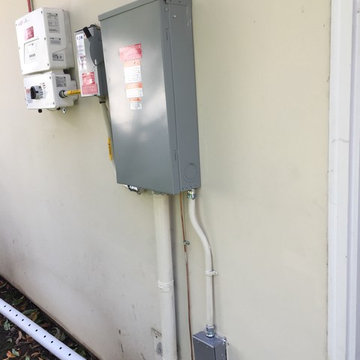
Installation in San Marino Ca,
installation of 35 solar panels Jinko Solar 365 watts, with 2 solar edge inverters and optimizers , monitoring included
this is a very tough and fragile roof to work on , we needed to use a special saw to cut through the til and install the quick mounts .
Main electrical panel upgrade to 400 amp straight main breaker.
very high production daily!
another happy customer !
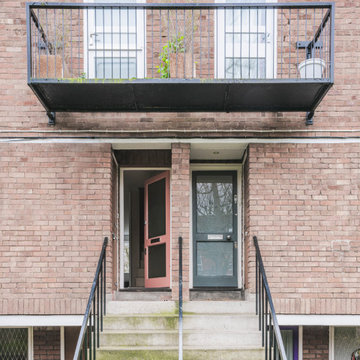
The property is a maisonette arranged on upper ground and first floor levels, is set within a 1980s terrace overlooking a similar development designed in 1976 by Sir Terry Farrell and Sir Nicholas Grimshaw.
The client wanted to convert the steep roofspace into additional accommodations and to reconfigure the existing house to improve the neglected interiors.
Once again our approach adopts a phenomenological strategy devised to stimulate the bodies of the users when negotiating different spaces, whether ascending or descending. Everyday movements around the house generate an enhanced choreography that transforms static spaces into a dynamic experience.
The reconfiguration of the middle floor aims to reduce circulation space in favour of larger bedrooms and service facilities. While the brick shell of the house is treated as a blank volume, the stairwell, designed as a subordinate space within a primary volume, is lined with birch plywood from ground to roof level. Concurrently the materials of seamless grey floors and white vertical surfaces, are reduced to the minimum to enhance the natural property of the timber in its phenomenological role.
With a strong conceptual approach the space can be handed over to the owner for appropriation and personalisation.
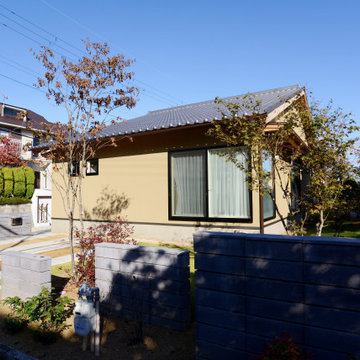
敷地の西側から見た感じです。建物の大きな窓の向こうにグランドピアノがあります。手前の塀は塀をバックに下草を育てています。塀の向こう側の植栽は建物の上に見えるように計画して、グランドピアノを弾くピアニストが綺麗に見えるように計画しています。
他の地域にあるお手頃価格の中くらいな和風のおしゃれな家の外観の写真
他の地域にあるお手頃価格の中くらいな和風のおしゃれな家の外観の写真
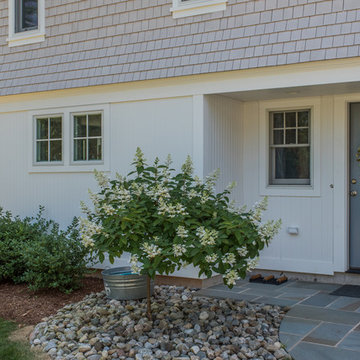
The cottage style exterior of this newly remodeled ranch in Connecticut, belies its transitional interior design. The exterior of the home features wood shingle siding along with pvc trim work, a gently flared beltline separates the main level from the walk out lower level at the rear. Also on the rear of the house where the addition is most prominent there is a cozy deck, with maintenance free cable railings, a quaint gravel patio, and a garden shed with its own patio and fire pit gathering area.
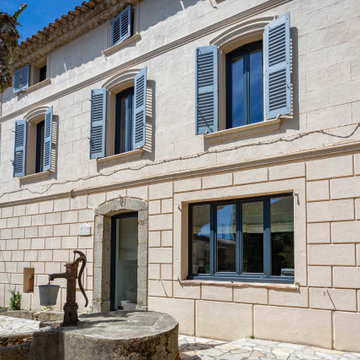
他の地域にあるお手頃価格の中くらいなトラディショナルスタイルのおしゃれな家の外観 (漆喰サイディング、タウンハウス) の写真
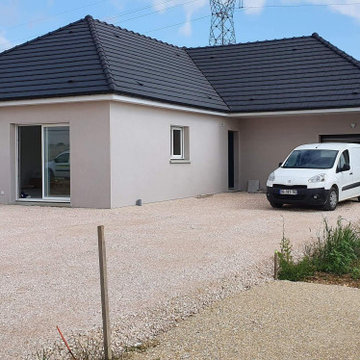
Maison de plain-pied de 110 m². Spacieuse, elle est composée d’une pièce de vie de plus de 50 m² et de 3 grandes chambres. Plus d'informations sur notre site internet.
お手頃価格のベージュの瓦屋根の家の写真
1
