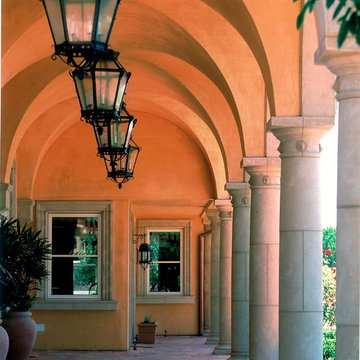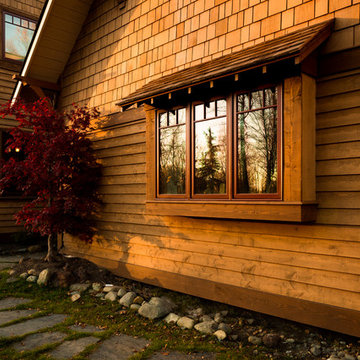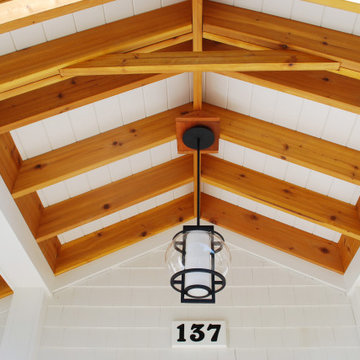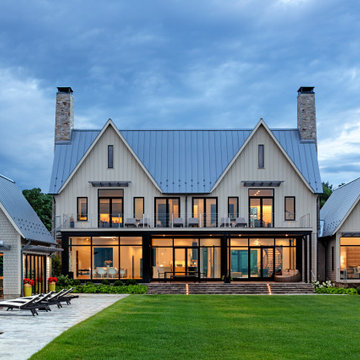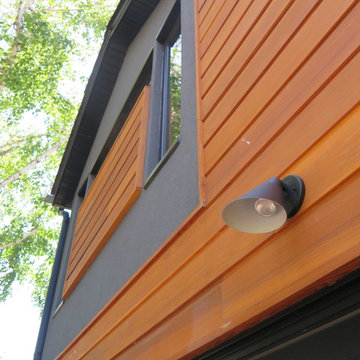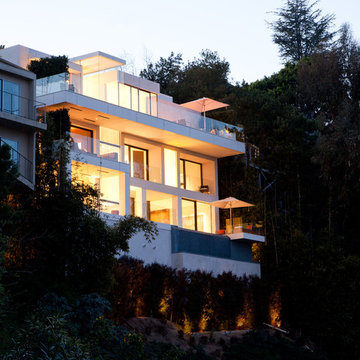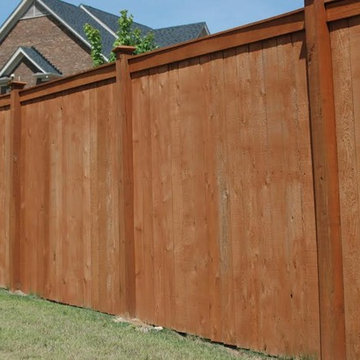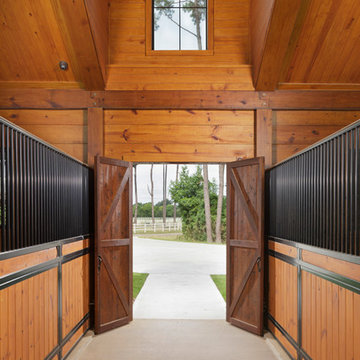お手頃価格の、ラグジュアリーな木目調の家の外観の写真
絞り込み:
資材コスト
並び替え:今日の人気順
写真 41〜60 枚目(全 253 枚)
1/4
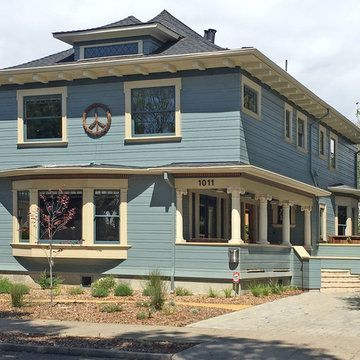
1908 Edwardian
Photos: Cass Morris
サンフランシスコにあるラグジュアリーなヴィクトリアン調のおしゃれな大きな家の写真
サンフランシスコにあるラグジュアリーなヴィクトリアン調のおしゃれな大きな家の写真
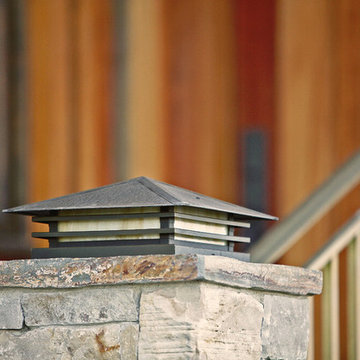
Photo by: Gina Taro
サンフランシスコにあるラグジュアリーな中くらいなトラディショナルスタイルのおしゃれな家の外観 (緑の外壁) の写真
サンフランシスコにあるラグジュアリーな中くらいなトラディショナルスタイルのおしゃれな家の外観 (緑の外壁) の写真
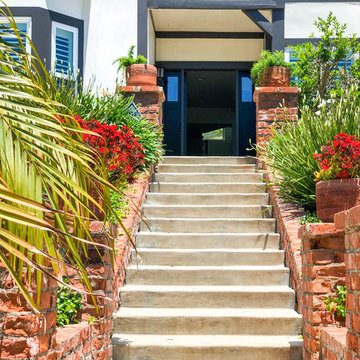
Malibu, CA / Whole Home Remodel / Exterior Remodel
For the complete exterior remodel of the home, we installed all new windows around the entire home, a complete roof replacement, the re-stuccoing of the entire exterior, replacement of the trim and fascia and a fresh exterior paint to finish.
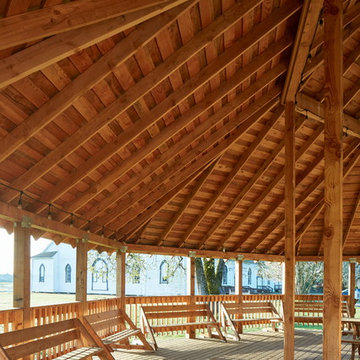
Pioneer Hall - patio view including ceiling open wood framing - Photo by Sally Painter Photography
ポートランドにあるラグジュアリーなカントリー風のおしゃれな家の外観の写真
ポートランドにあるラグジュアリーなカントリー風のおしゃれな家の外観の写真
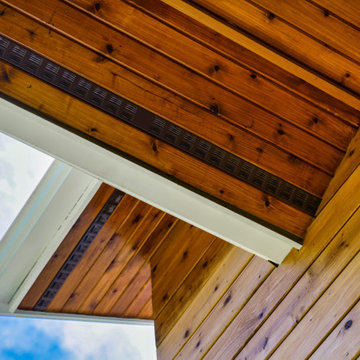
Cedar rainscreen with v-groove soffit installation, provides the ideal off wall barrier, while allowing moisture to drain and evaporate.
シアトルにあるラグジュアリーな中くらいなトランジショナルスタイルのおしゃれな家の外観 (混合材サイディング) の写真
シアトルにあるラグジュアリーな中くらいなトランジショナルスタイルのおしゃれな家の外観 (混合材サイディング) の写真
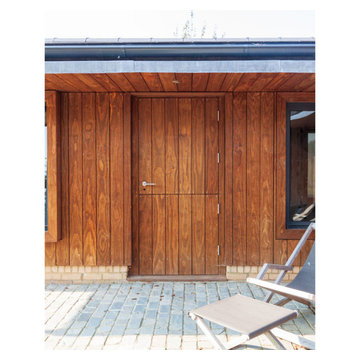
Exquisitely detailed in ecologically responsible Kebony timber cladding, Old Oak Stables provides beautiful guest accommodation to the main house. Designed to replace an unwanted and decaying stables, the main structure is formed from SIP (structurally insulated) panels that create a highly energy efficient, air tight membrane, reducing the demand on energy resources.
The cobbled and landscaped courtyard finishes off the presentation of this fantastic scheme, allowing it to gently form part of the wider Green Belt.
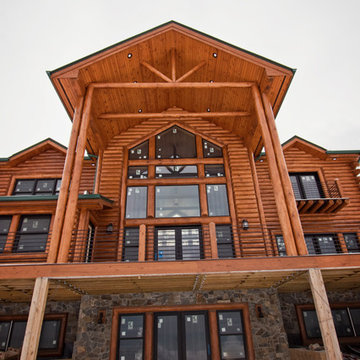
You guys just wait... you'll be picking your jaws up off the floor when you see how this home went from a dated 1990s bore to a 2018 dream. This is a home you have to see to believe. We can't pinpoint which part we love best, so we are going to let you take a look around. Special thanks to these teams who worked side-by-side with us to blow this home out of the water.
Kim Hanson Photography, Art & Design
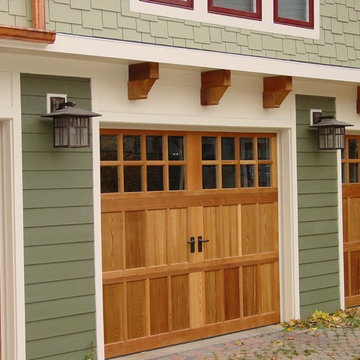
An absolutely gorgeous whole house remodel in Wheaton, IL. The failing original stucco exterior was removed and replaced with a variety of low-maintenance options. From the siding to the roof, no details were overlooked on this head turner.
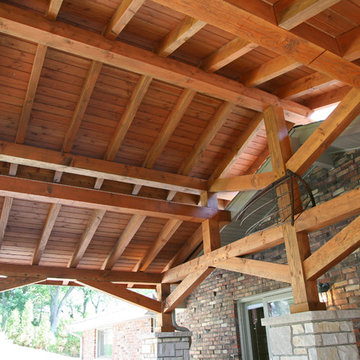
This East Troy home on Booth Lake had a few drainage issues that needed to be resolved, but one thing was clear, the homeowners knew with the proper design features, their property had amazing potential to be a fixture on the lake.
Starting with a redesign of the backyard, including retaining walls and other drainage features, the home was then ready for a radical facelift. We redesigned the entry of the home with a timber frame portico/entryway. The entire portico was built with the old-world artistry of a mortise and tenon framing method. We also designed and installed a new deck and patio facing the lake, installed an integrated driveway and sidewalk system throughout the property and added a splash of evening effects with some beautiful architectural lighting around the house.
A Timber Tech deck with Radiance cable rail system was added off the side of the house to increase lake viewing opportunities and a beautiful stamped concrete patio was installed at the lower level of the house for additional lounging.
Lastly, the original detached garage was razed and rebuilt with a new design that not only suits our client’s needs, but is designed to complement the home’s new look. The garage was built with trusses to create the tongue and groove wood cathedral ceiling and the storage area to the front of the garage. The secondary doors on the lakeside of the garage were installed to allow our client to drive his golf cart along the crushed granite pathways and to provide a stunning view of Booth Lake from the multi-purpose garage.
Photos by Beth Welsh, Interior Changes
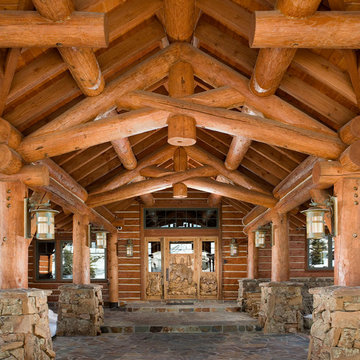
Exterior of log and stone vacation home in Yellowstone Club, Montana. Full log porte couchere with hand carved wood entry door.
デンバーにあるラグジュアリーなラスティックスタイルのおしゃれな家の外観の写真
デンバーにあるラグジュアリーなラスティックスタイルのおしゃれな家の外観の写真

This handsome accessory dwelling unit is located in Eagle Rock, CA. The patio area is shaded by a natural wood pergola with laid stone and pebble flooring featuring beautiful outdoor lounge furniture for relaxation. The exterior features wood panel and stucco, decorative sconces and a small garden area. .
お手頃価格の、ラグジュアリーな木目調の家の外観の写真
3
