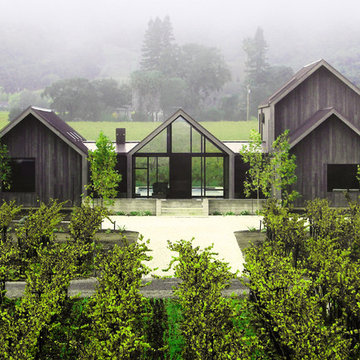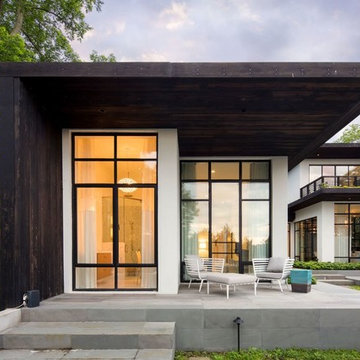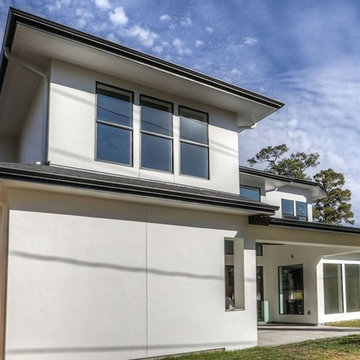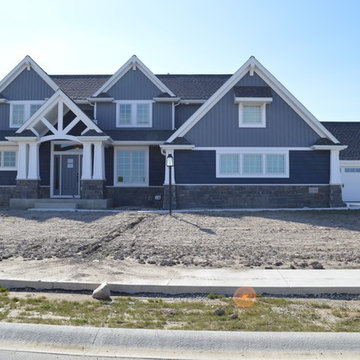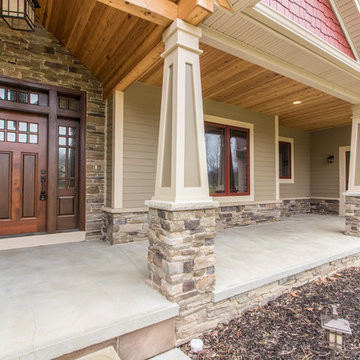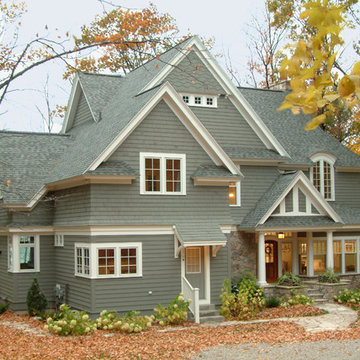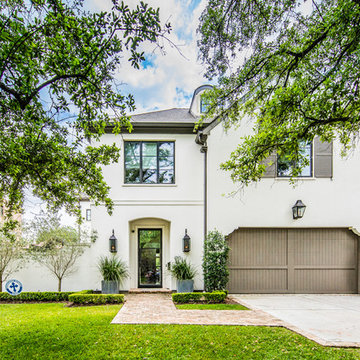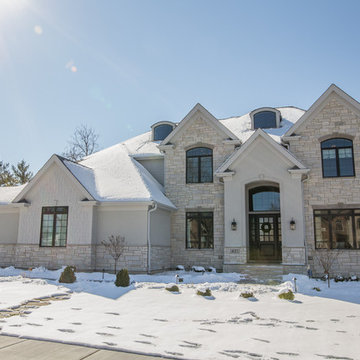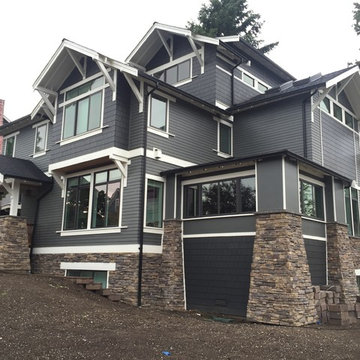高級な小さな大きな家の写真
絞り込み:
資材コスト
並び替え:今日の人気順
写真 81〜100 枚目(全 59,522 枚)
1/4

This 1990s brick home had decent square footage and a massive front yard, but no way to enjoy it. Each room needed an update, so the entire house was renovated and remodeled, and an addition was put on over the existing garage to create a symmetrical front. The old brown brick was painted a distressed white.
The 500sf 2nd floor addition includes 2 new bedrooms for their teen children, and the 12'x30' front porch lanai with standing seam metal roof is a nod to the homeowners' love for the Islands. Each room is beautifully appointed with large windows, wood floors, white walls, white bead board ceilings, glass doors and knobs, and interior wood details reminiscent of Hawaiian plantation architecture.
The kitchen was remodeled to increase width and flow, and a new laundry / mudroom was added in the back of the existing garage. The master bath was completely remodeled. Every room is filled with books, and shelves, many made by the homeowner.
Project photography by Kmiecik Imagery.

This contemporary farmhouse is located on a scenic acreage in Greendale, BC. It features an open floor plan with room for hosting a large crowd, a large kitchen with double wall ovens, tons of counter space, a custom range hood and was designed to maximize natural light. Shed dormers with windows up high flood the living areas with daylight. The stairwells feature more windows to give them an open, airy feel, and custom black iron railings designed and crafted by a talented local blacksmith. The home is very energy efficient, featuring R32 ICF construction throughout, R60 spray foam in the roof, window coatings that minimize solar heat gain, an HRV system to ensure good air quality, and LED lighting throughout. A large covered patio with a wood burning fireplace provides warmth and shelter in the shoulder seasons.
Carsten Arnold Photography
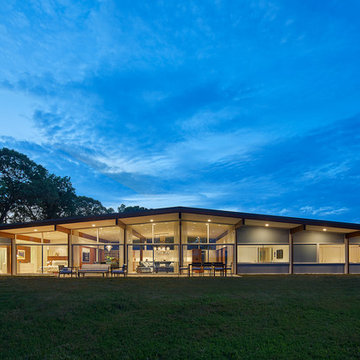
Photography: Anice Hoachlander, Hoachlander Davis Photography.
ワシントンD.C.にある高級なミッドセンチュリースタイルのおしゃれな家の外観 (レンガサイディング) の写真
ワシントンD.C.にある高級なミッドセンチュリースタイルのおしゃれな家の外観 (レンガサイディング) の写真

Robert Miller Photography
ワシントンD.C.にある高級なトラディショナルスタイルのおしゃれな家の外観 (コンクリート繊維板サイディング) の写真
ワシントンD.C.にある高級なトラディショナルスタイルのおしゃれな家の外観 (コンクリート繊維板サイディング) の写真
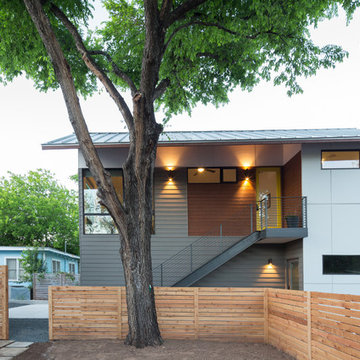
Photo by: Leonid Furmansky
オースティンにある高級な小さなトランジショナルスタイルのおしゃれな家の外観 (コンクリート繊維板サイディング) の写真
オースティンにある高級な小さなトランジショナルスタイルのおしゃれな家の外観 (コンクリート繊維板サイディング) の写真
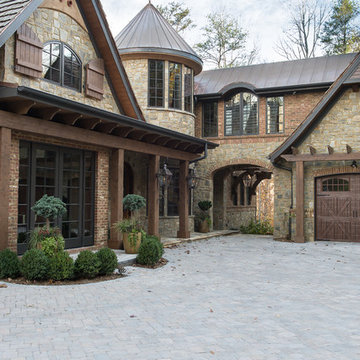
Exterior | Custom home studio of LS3P ASSOCIATES LTD. | Photo by Fairview Builders LLC.
他の地域にある高級なトラディショナルスタイルのおしゃれな家の外観 (石材サイディング) の写真
他の地域にある高級なトラディショナルスタイルのおしゃれな家の外観 (石材サイディング) の写真

This beautiful modern farmhouse exterior blends board & batten siding with horizontal siding for added texture. The black and white color scheme is incredibly bold; but given an earth tone texture provided by the natural stone wainscoting and front porch piers.
Meyer Design

Modern mountain aesthetic in this fully exposed custom designed ranch. Exterior brings together lap siding and stone veneer accents with welcoming timber columns and entry truss. Garage door covered with standing seam metal roof supported by brackets. Large timber columns and beams support a rear covered screened porch.
(Ryan Hainey)
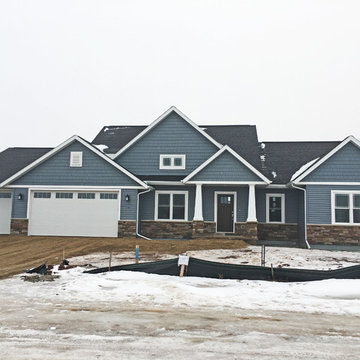
Here are some photos of a Karalyn we finished for a customer in the Village of Harrison. The beautiful exterior, varying ceiling heights throughout the home and tile backsplash are a few features that bring this home to life
高級な小さな大きな家の写真
5
