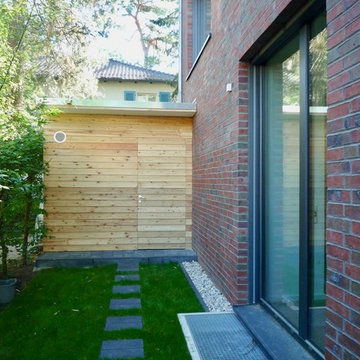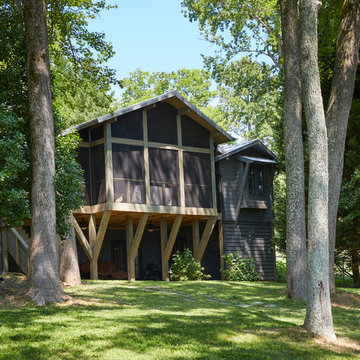高級な小さな、巨大な家の外観の写真
絞り込み:
資材コスト
並び替え:今日の人気順
写真 1〜20 枚目(全 7,901 枚)
1/4

Tom Crane and Orion Construction
フィラデルフィアにある高級な小さなカントリー風のおしゃれな家の外観 (石材サイディング) の写真
フィラデルフィアにある高級な小さなカントリー風のおしゃれな家の外観 (石材サイディング) の写真

This is an example of the Addison Plan's exterior.
ナッシュビルにある高級な巨大なカントリー風のおしゃれな家の外観 (混合材サイディング、混合材屋根、縦張り) の写真
ナッシュビルにある高級な巨大なカントリー風のおしゃれな家の外観 (混合材サイディング、混合材屋根、縦張り) の写真

Expanded wrap around porch with dual columns. Bronze metal shed roof accents the rock exterior.
サンフランシスコにある高級な巨大なビーチスタイルのおしゃれな家の外観 (コンクリート繊維板サイディング) の写真
サンフランシスコにある高級な巨大なビーチスタイルのおしゃれな家の外観 (コンクリート繊維板サイディング) の写真
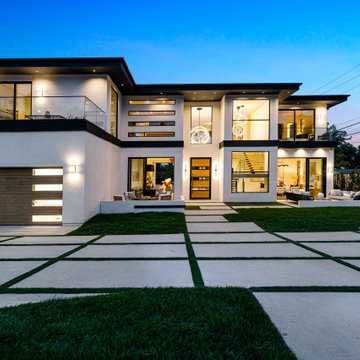
The Brewster New Construction Luxury Estate featured 6 Bedrooms / 7.5 Bathrooms, a state of the art Modern Custom Made Kitchen, Custom Lighting Fixtures, Open Floor Plan, 2 Pool Houses, Indoor/Outdoor Spaces in the front and back of the house, Basketball/Tennis Court, Pool and Spa, Modern Forms Chandeliers and many more custom Design Features.

Curvaceous geometry shapes this super insulated modern earth-contact home-office set within the desert xeriscape landscape on the outskirts of Phoenix Arizona, USA.
This detached Desert Office or Guest House is actually set below the xeriscape desert garden by 30", creating eye level garden views when seated at your desk. Hidden below, completely underground and naturally cooled by the masonry walls in full earth contact, sits a six car garage and storage space.
There is a spiral stair connecting the two levels creating the sensation of climbing up and out through the landscaping as you rise up the spiral, passing by the curved glass windows set right at ground level.
This property falls withing the City Of Scottsdale Natural Area Open Space (NAOS) area so special attention was required for this sensitive desert land project.

maintaining the contemporary black and white aesthetic, linear horizontal black fencing encloses the rear yard and connects the home to the detached garage
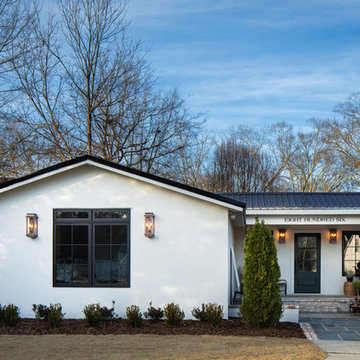
Exterior front of remodeled home in Homewood Alabama. Photographed for Willow Homes and Willow Design Studio by Birmingham Alabama based architectural and interiors photographer Tommy Daspit. See more of his work on his website http://tommydaspit.com
All images are ©2019 Tommy Daspit Photographer and my not be reused without express written permission.

Stone ranch with French Country flair and a tucked under extra lower level garage. The beautiful Chilton Woodlake blend stone follows the arched entry with timbers and gables. Carriage style 2 panel arched accent garage doors with wood brackets. The siding is Hardie Plank custom color Sherwin Williams Anonymous with custom color Intellectual Gray trim. Gable roof is CertainTeed Landmark Weathered Wood with a medium bronze metal roof accent over the bay window. (Ryan Hainey)
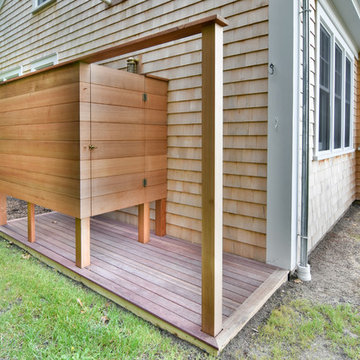
Snug Harbor (Cape Cod)
Outdoor Shower
Builder: Village Restoration
Photography: Meredith Hunnibell
ボストンにある高級な小さなビーチスタイルのおしゃれな家の外観の写真
ボストンにある高級な小さなビーチスタイルのおしゃれな家の外観の写真

Recupero di edificio d'interesse storico
他の地域にある高級な小さなラスティックスタイルのおしゃれな家の外観 (石材サイディング、マルチカラーの外壁、混合材屋根) の写真
他の地域にある高級な小さなラスティックスタイルのおしゃれな家の外観 (石材サイディング、マルチカラーの外壁、混合材屋根) の写真
高級な小さな、巨大な家の外観の写真
1






