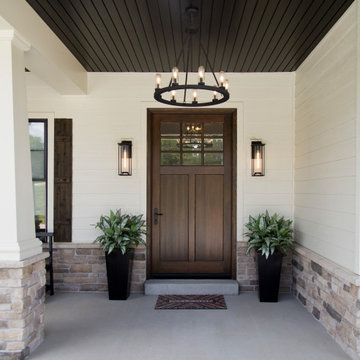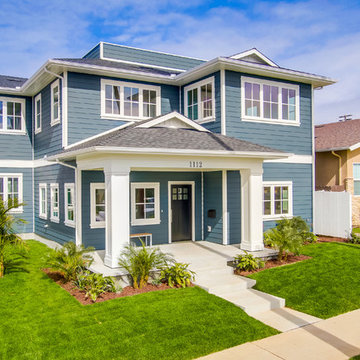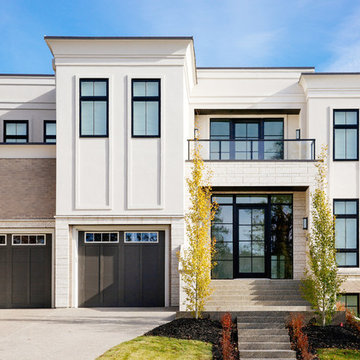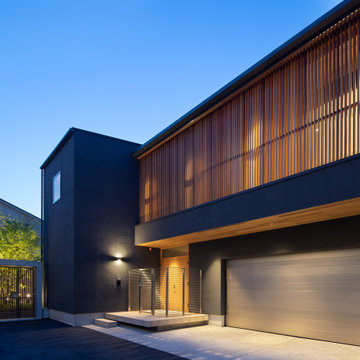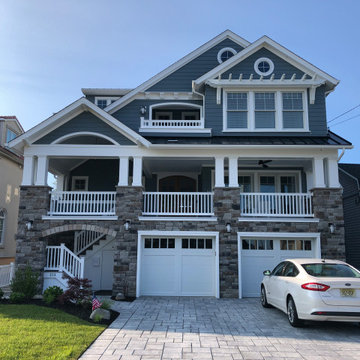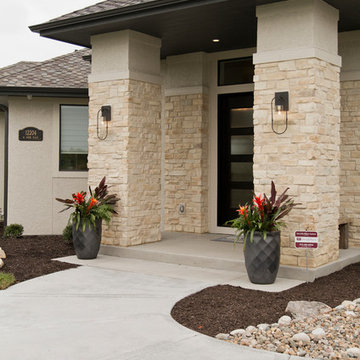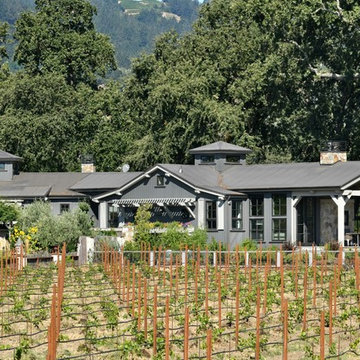高級な大きな家 (コンクリート繊維板サイディング、混合材サイディング) の写真
絞り込み:
資材コスト
並び替え:今日の人気順
写真 1〜20 枚目(全 15,845 枚)
1/5

These new homeowners fell in love with this home's location and size, but weren't thrilled about it's dated exterior. They approached us with the idea of turning this 1980's contemporary home into a Modern Farmhouse aesthetic, complete with white board and batten siding, a new front porch addition, a new roof deck addition, as well as enlarging the current garage. New windows throughout, new metal roofing, exposed rafter tails and new siding throughout completed the exterior renovation.

Jessie Preza Photography
ジャクソンビルにある高級なコンテンポラリースタイルのおしゃれな家の外観 (混合材サイディング、マルチカラーの外壁) の写真
ジャクソンビルにある高級なコンテンポラリースタイルのおしゃれな家の外観 (混合材サイディング、マルチカラーの外壁) の写真

This beautiful modern farmhouse exterior blends board & batten siding with horizontal siding for added texture. The black and white color scheme is incredibly bold; but given an earth tone texture provided by the natural stone wainscoting and front porch piers.
Meyer Design
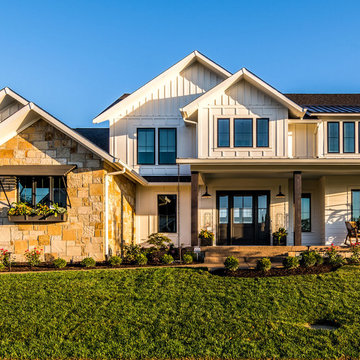
7,200 sq. ft. of custom carefully crafted space. This gorgeous modern farmhouse boasts a cozy front porch with rocking chairs by a beautiful hanging wooden art piece. The rain chains give it a unique modern twist to the everyday gutters.
Photo by: Thomas Graham
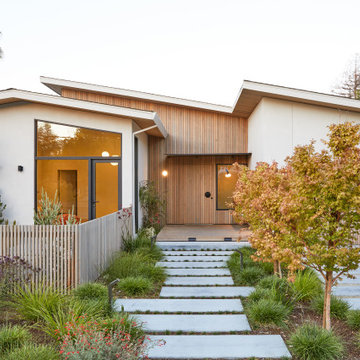
This Australian-inspired new construction was a successful collaboration between homeowner, architect, designer and builder. The home features a Henrybuilt kitchen, butler's pantry, private home office, guest suite, master suite, entry foyer with concealed entrances to the powder bathroom and coat closet, hidden play loft, and full front and back landscaping with swimming pool and pool house/ADU.
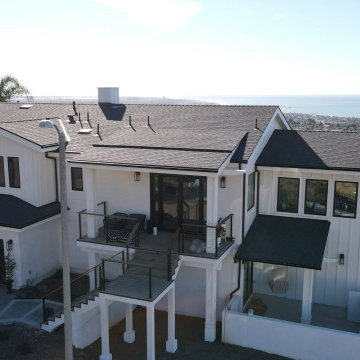
A Thomas Fire rebuild in the hills of Ventura, Ca with 180 degree ocean views. This modern farmhouse is a 2-story, 3,600 square foot with gorgeous great room with open kitchen plan and multiple social spaces that open to the outdoors with sliding glass systems.
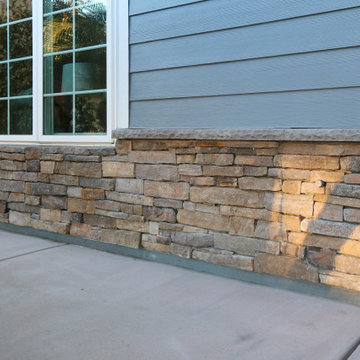
Completed in the Spring of 2022 by Classic Home Improvements, this exterior was remodeled with stacked stone veneer and blue hardie siding with white trim. The large front window was replaced to match the new flow and look of the home.
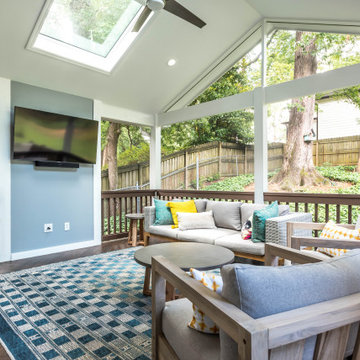
This upgraded indoor-outdoor patio remodel gives this family multiple options for entertaining guests.
Relax indoors next to bright floor-to-ceiling windows and watch TV on the mounted flat screen, or grill outdoors while playing in the yard.
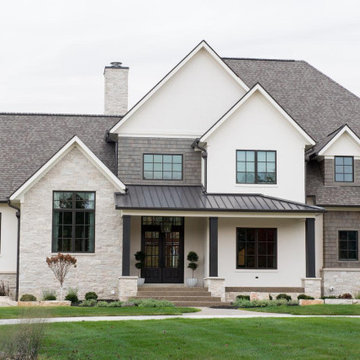
The Quarry Mill's Empire natural thin stone veneer adds a clean and modern look to the exterior of this beautiful home. Empire natural stone veneer consists of mild shades of gray and a consistent sandstone texture. This stone comes in various sizes of mostly rectangular shaped stones with squared edges. Empire is a great stone to create a brick wall layout but still create a natural look and feel. As a result, it works well for large and small projects like accent walls, exterior siding, and features like mailboxes. The light colors will blend well with any décor and provide a neutral backing to any space.
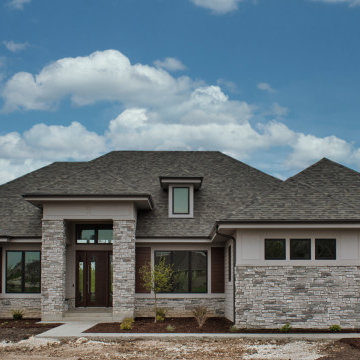
This modern ranch features high ceilings, 8 foot doors, casement windows without grids, and a mix of stone, wood, and accent siding panels. Welcome Home!
高級な大きな家 (コンクリート繊維板サイディング、混合材サイディング) の写真
1
