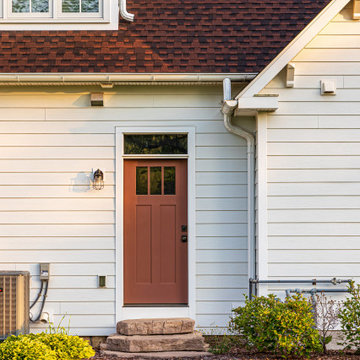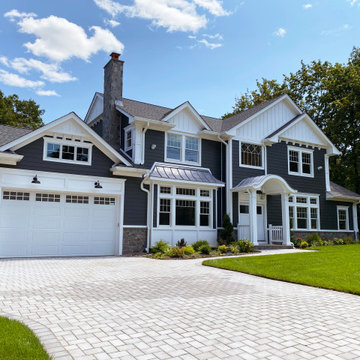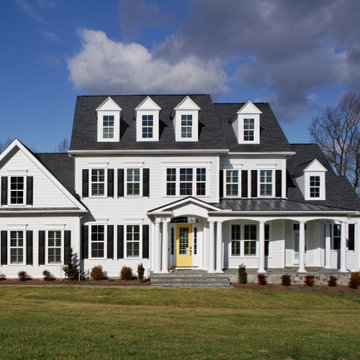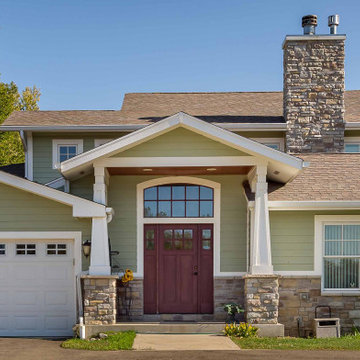高級な家の外観 (コンクリート繊維板サイディング、メタルサイディング、下見板張り) の写真
絞り込み:
資材コスト
並び替え:今日の人気順
写真 1〜20 枚目(全 793 枚)
1/5

Low Country Style home with sprawling porches. The home consists of the main house with a detached car garage with living space above with bedroom, bathroom, and living area. The high level of finish will make North Florida's discerning buyer feel right at home.

A bold gable sits atop a covered entry at this arts and crafts / coastal style home in Burr Ridge. Shake shingles are accented by the box bay details and gable end details. Formal paneled columns give this home a substantial base with a stone water table wrapping the house. Tall dormers extend above the roof line at the second floor for dramatic effect.

This is the renovated design which highlights the vaulted ceiling that projects through to the exterior.
シカゴにある高級な小さなミッドセンチュリースタイルのおしゃれな家の外観 (コンクリート繊維板サイディング、下見板張り) の写真
シカゴにある高級な小さなミッドセンチュリースタイルのおしゃれな家の外観 (コンクリート繊維板サイディング、下見板張り) の写真

Refaced Traditional Colonial home with white Azek PVC trim and James Hardie plank siding. This home is highlighted by a beautiful Palladian window over the front portico and an eye-catching red front door.
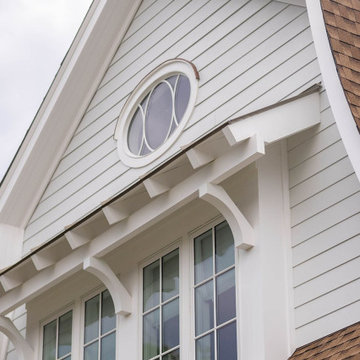
New home for a blended family of six in a beach town. This 2 story home with attic features a beautiful oval window at front gable end, curved gambrel roofs, and awnings with exposed rafter details. Light arctic white exterior siding with tan roof shingles create a fresh, clean, updated coastal color pallet. The coastal vibe continues with the combination of both standing seam metal roofing and asphalt shingle roofing.

Remodel of split level home turning it into a modern farmhouse
ボストンにある高級なカントリー風のおしゃれな家の外観 (コンクリート繊維板サイディング、下見板張り) の写真
ボストンにある高級なカントリー風のおしゃれな家の外観 (コンクリート繊維板サイディング、下見板張り) の写真
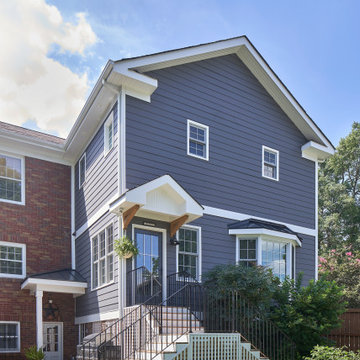
© Lassiter Photography | ReVisionCharlotte.com
シャーロットにある高級なカントリー風のおしゃれな家の外観 (コンクリート繊維板サイディング、下見板張り) の写真
シャーロットにある高級なカントリー風のおしゃれな家の外観 (コンクリート繊維板サイディング、下見板張り) の写真
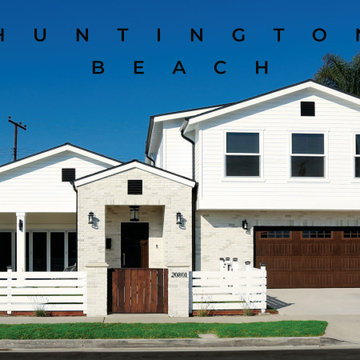
Beautiful American Farmhouse addition and remodel in Huntington Beach, CA. The contemporary white exterior has horizontal lap siding and white brick cladding with black finished vents, gutters, and chimney hood. The covered patio contains a stone pizza oven (gas and/or electric powered), with brick facing. A luxurious La Cantina patio door opens to the front yard, which has a custom putting green (shown in other photos more clearly). The fence and gates are made from cedar; the fence painted white and the gates are stained to match the wooden garage door with windows.

Front exterior at dusk
ボストンにある高級な中くらいなトランジショナルスタイルのおしゃれな家の外観 (コンクリート繊維板サイディング、下見板張り) の写真
ボストンにある高級な中くらいなトランジショナルスタイルのおしゃれな家の外観 (コンクリート繊維板サイディング、下見板張り) の写真

At Studio Shed, we provide end-to-end design, manufacturing, and installation of accessory dwelling units and interiors with our Summit Series model. Our turnkey interior packages allow you to skip the lengthy back-and-forth of a traditional design process without compromising your unique vision!
Featured Studio Shed:
• 20x30 Summit Series
• Volcano Gray Lap Siding
• Timber Bark Doors
• Panda Gray Soffits
• Dark Bronze Aluminum
• Lifestyle Interior Package
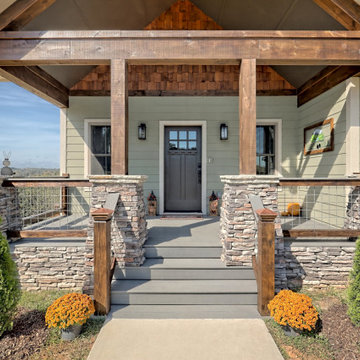
This craftsman style custom homes comes with a view! Features include a large, open floor plan, stone fireplace, and a spacious deck.
アトランタにある高級なトラディショナルスタイルのおしゃれな家の外観 (コンクリート繊維板サイディング、緑の外壁、下見板張り) の写真
アトランタにある高級なトラディショナルスタイルのおしゃれな家の外観 (コンクリート繊維板サイディング、緑の外壁、下見板張り) の写真

This home remodel by Galaxy Building includes a new 2nd story addition for a master suite. The remodel also includes a new front covered portico. In House Photography
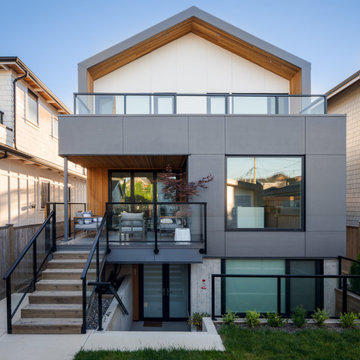
A Vancouver new build pops in a neighborhood full of post-war homes. This custom home was designed in a modern esthetic to reflect a young couple’s happening lifestyle. The working duo plan to start a family so will have little time for home maintenance. At the top of their list of wants were durable, quality materials that perform. Clad in James Hardie with cedar accents, a metal roof and fibreglass powder coating windows this home is set for exceptional longevity.
高級な家の外観 (コンクリート繊維板サイディング、メタルサイディング、下見板張り) の写真
1

