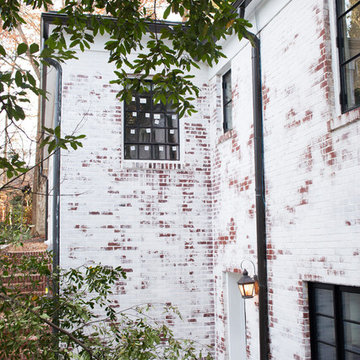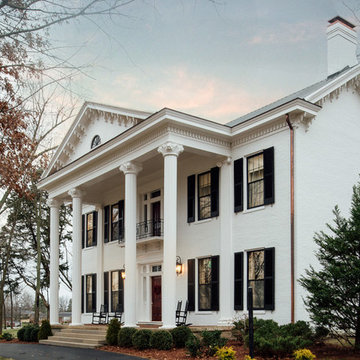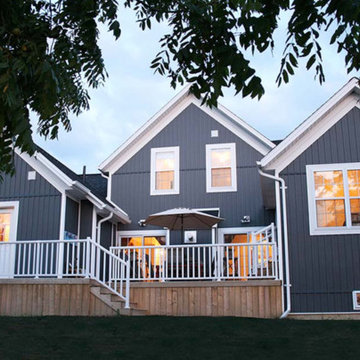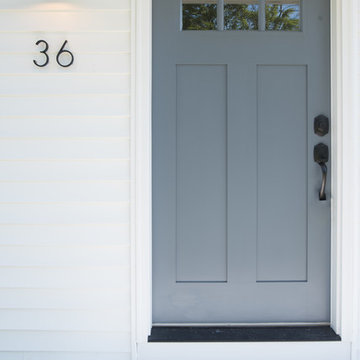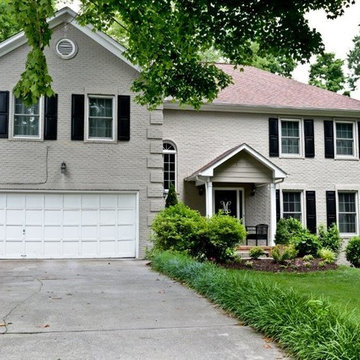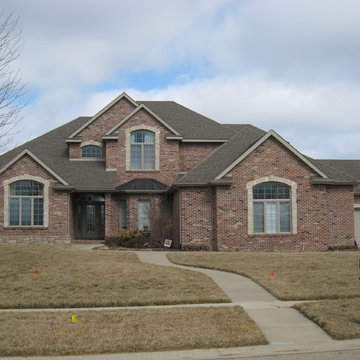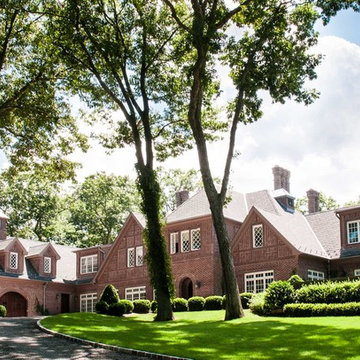高級な瓦屋根の家 (レンガサイディング、コンクリート繊維板サイディング) の写真
絞り込み:
資材コスト
並び替え:今日の人気順
写真 1〜20 枚目(全 1,280 枚)
1/5

A Heritage Conservation listed property with limited space has been converted into an open plan spacious home with an indoor/outdoor rear extension.
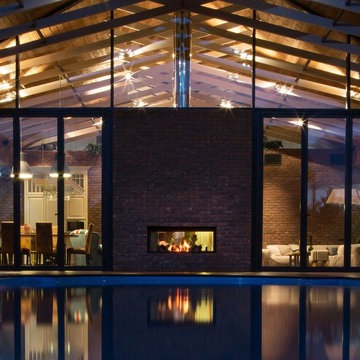
В архитектуре загородного дома обыграны контрасты: монументальность и легкость, традиции и современность. Стены облицованы кирпичом ручной формовки, который эффектно сочетается с огромными витражами. Балки оставлены обнаженными, крыша подшита тонированной доской.
Несмотря на визуальную «прозрачность» архитектуры, дом оснащен продуманной системой отопления и способен достойно выдерживать настоящие русские зимы: обогрев обеспечивают конвекторы под окнами, настенные радиаторы, теплые полы. Еще одно интересное решение, функциональное и декоративное одновременно, — интегрированный в стену двусторонний камин: он обогревает и гостиную, и террасу. Так подчеркивается идея взаимопроникновения внутреннего и внешнего. Эту концепцию поддерживают и полностью раздвижные витражи по бокам от камина, и отделка внутренних стен тем же фактурным кирпичом, что использован для фасада.
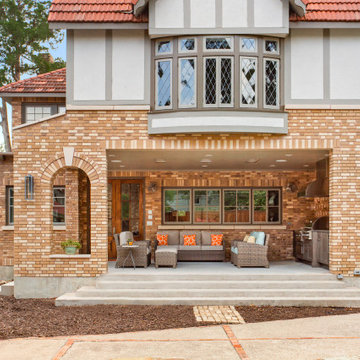
Part of an addition on the back of the home, this outdoor kitchen space is brand new to a pair of homeowners who love to entertain, cook, and most important to this space - grill. A new covered back porch makes space for an outdoor living area along with a highly functioning kitchen.
Cabinets are from NatureKast and are Weatherproof outdoor cabinets. The appliances are mostly from Blaze including a 34" Pro Grill, 30" Griddle, and 42" vent hood. The 30" Warming Drawer under the griddle is from Dacor. The sink is a Blanco Quatrus single-bowl undermount.
The other major focal point is the brick work in the outdoor kitchen and entire exterior addition. The original brick from ACME is still made today, but only in 4 of the 6 colors in that palette. We carefully demo'ed brick from the existing exterior wall to utilize on the side to blend into the existing brick, and then used new brick only on the columns and on the back face of the home. The brick screen wall behind the cooking surface was custom laid to create a special cross pattern. This allows for better air flow and lets the evening west sun come into the space.
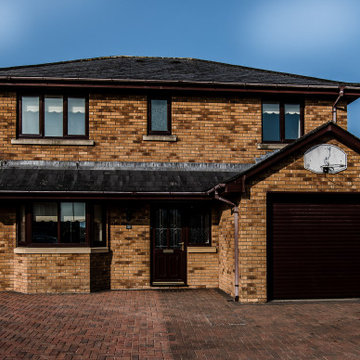
4 Bedroom Detached property overlooking spectacular views
カーディフにある高級な中くらいなモダンスタイルのおしゃれな家の外観 (レンガサイディング、マルチカラーの外壁) の写真
カーディフにある高級な中くらいなモダンスタイルのおしゃれな家の外観 (レンガサイディング、マルチカラーの外壁) の写真
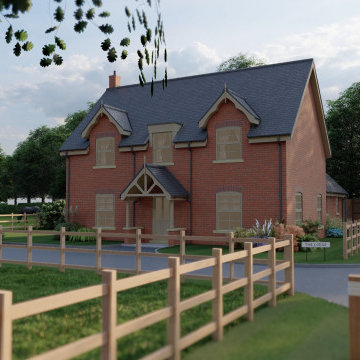
Virtual image showing front elevation of proposed dwelling from main driveway and approach.
他の地域にある高級な中くらいなトラディショナルスタイルのおしゃれな家の外観 (レンガサイディング) の写真
他の地域にある高級な中くらいなトラディショナルスタイルのおしゃれな家の外観 (レンガサイディング) の写真

Extension and refurbishment of a semi-detached house in Hern Hill.
Extensions are modern using modern materials whilst being respectful to the original house and surrounding fabric.
Views to the treetops beyond draw occupants from the entrance, through the house and down to the double height kitchen at garden level.
From the playroom window seat on the upper level, children (and adults) can climb onto a play-net suspended over the dining table.
The mezzanine library structure hangs from the roof apex with steel structure exposed, a place to relax or work with garden views and light. More on this - the built-in library joinery becomes part of the architecture as a storage wall and transforms into a gorgeous place to work looking out to the trees. There is also a sofa under large skylights to chill and read.
The kitchen and dining space has a Z-shaped double height space running through it with a full height pantry storage wall, large window seat and exposed brickwork running from inside to outside. The windows have slim frames and also stack fully for a fully indoor outdoor feel.
A holistic retrofit of the house provides a full thermal upgrade and passive stack ventilation throughout. The floor area of the house was doubled from 115m2 to 230m2 as part of the full house refurbishment and extension project.
A huge master bathroom is achieved with a freestanding bath, double sink, double shower and fantastic views without being overlooked.
The master bedroom has a walk-in wardrobe room with its own window.
The children's bathroom is fun with under the sea wallpaper as well as a separate shower and eaves bath tub under the skylight making great use of the eaves space.
The loft extension makes maximum use of the eaves to create two double bedrooms, an additional single eaves guest room / study and the eaves family bathroom.
5 bedrooms upstairs.
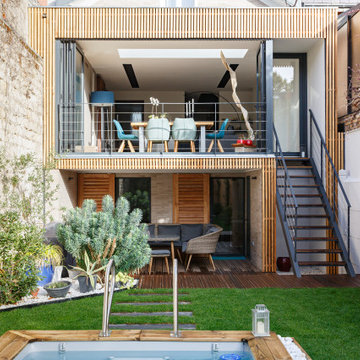
façade brique et bois, plaquette de parement
パリにある高級な中くらいなコンテンポラリースタイルのおしゃれな家の外観 (レンガサイディング) の写真
パリにある高級な中くらいなコンテンポラリースタイルのおしゃれな家の外観 (レンガサイディング) の写真

Rear elevation of Blackheath family home with contemporary extension
ロンドンにある高級な巨大なコンテンポラリースタイルのおしゃれな家の外観 (レンガサイディング、デュープレックス) の写真
ロンドンにある高級な巨大なコンテンポラリースタイルのおしゃれな家の外観 (レンガサイディング、デュープレックス) の写真
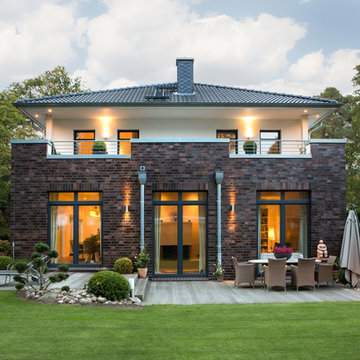
Wer sagt denn, dass sich Widersprüche ausschließen?
Urban und ländlich. Streng und leicht. Für HGK sind das nicht unauflösliche Widersprüche, sondern eine zu bewältigende Herausforderung. Denn wer das richtige Grundstück und die richtige Architektur angeboten bekommt, kann beides zugleich haben. Dieses Haus ist ein Paradebeispiel dafür.
Werden wir konkret: Dem Bauherren war einerseits die Nähe zum Flughafen und ein urbanes Umfeld wichtig. Andererseits kam es ihm auf ein Wohnen an, das sich ins ländliche Grüne öffnet. Außerdem wichtig: Das Haus sollte im gewohnten Umfeld gebaut werden, damit die drei Kinder weiter zu Ihrer Schule gehen können.
HGK suchte und fand es: das passende Grundstück für diese Vorgaben und auch die Architektur, die HGK zusammen mit dem Bauherrn und dem Architekten entwarf.
Sie ist von klarer Strenge, und steht mit ihren Anklängen an die Backsteinmoderne für eine klassische urbane Orientierung. Jedoch löst sich die Strenge im Innenraum zugunsten von großzügigen, transparenten, sehr lichten Räumen völlig auf – und transportieren das grüne Umfeld quasi ins Haus.

Bienvenue dans l'adorable petit studio-maisonnette en briques situé à Vincennes en fond de cour ! La fenêtre principale a été décorée de petits buis en pots.
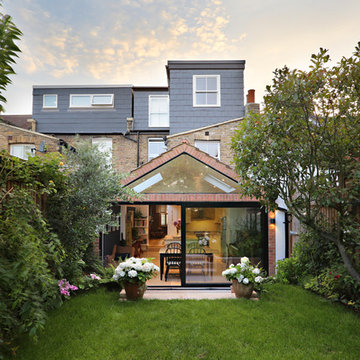
Fine House Photography
ロンドンにある高級な中くらいなヴィクトリアン調のおしゃれな家の外観 (レンガサイディング、マルチカラーの外壁、タウンハウス) の写真
ロンドンにある高級な中くらいなヴィクトリアン調のおしゃれな家の外観 (レンガサイディング、マルチカラーの外壁、タウンハウス) の写真

Заказать проект дома Одесса.
他の地域にある高級な小さなモダンスタイルのおしゃれな家の外観 (レンガサイディング、縦張り) の写真
他の地域にある高級な小さなモダンスタイルのおしゃれな家の外観 (レンガサイディング、縦張り) の写真
高級な瓦屋根の家 (レンガサイディング、コンクリート繊維板サイディング) の写真
1
