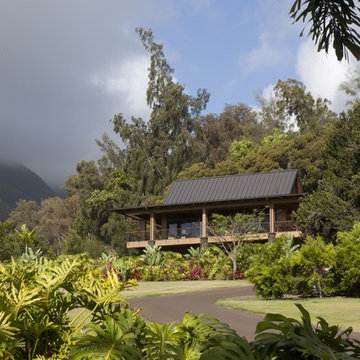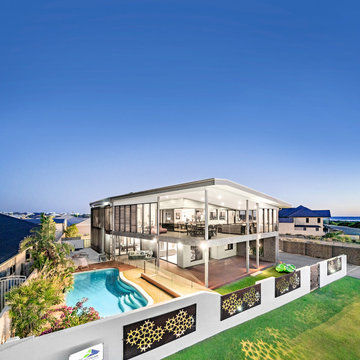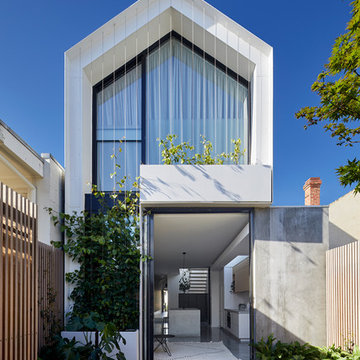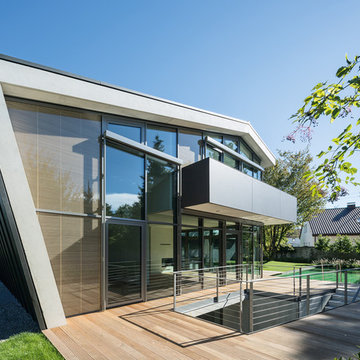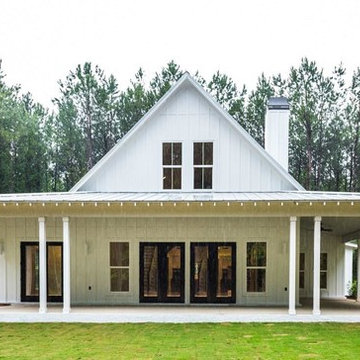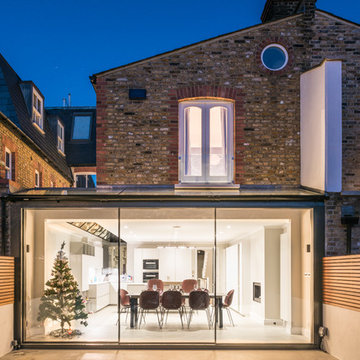高級な金属屋根の家 (ガラスサイディング) の写真
絞り込み:
資材コスト
並び替え:今日の人気順
写真 1〜20 枚目(全 41 枚)
1/4

Daytime view of home from side of cliff. This home has wonderful views of the Potomac River and the Chesapeake and Ohio Canal park.
Anice Hoachlander, Hoachlander Davis Photography LLC
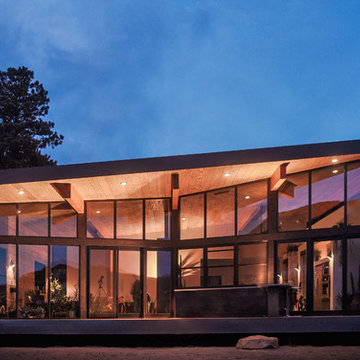
DUTCHish.com
Nestled at the foot of Rocky Mountain National Park is a modern cabin that celebrates the outdoors. The home wraps up from the site, framing the Great Room with views of the meadows and mountain range beyond.
Keep it simple: rustic materials meet modern form to make a timeless home. The owners sought a space that enabled them to engage with the grandeur of the Rockies, embodied their beliefs in sustainability and provided a home for entertaining friends and guests alike.
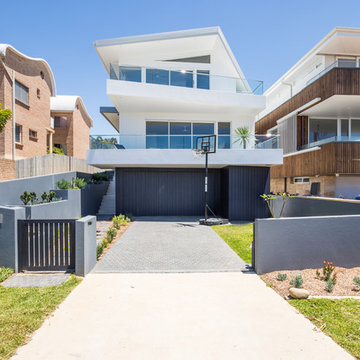
Brendon Lee Photography
シドニーにある高級な中くらいなコンテンポラリースタイルのおしゃれな家の外観 (ガラスサイディング) の写真
シドニーにある高級な中くらいなコンテンポラリースタイルのおしゃれな家の外観 (ガラスサイディング) の写真
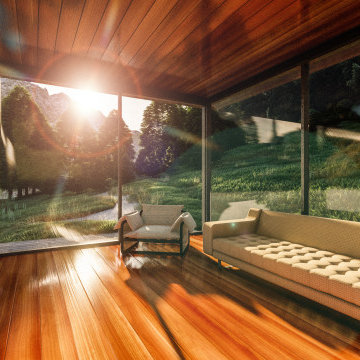
Small glass retreat on a mountain lake. A small simple tiny house connected to nature.
アトランタにある高級な小さな北欧スタイルのおしゃれな家の外観 (ガラスサイディング) の写真
アトランタにある高級な小さな北欧スタイルのおしゃれな家の外観 (ガラスサイディング) の写真
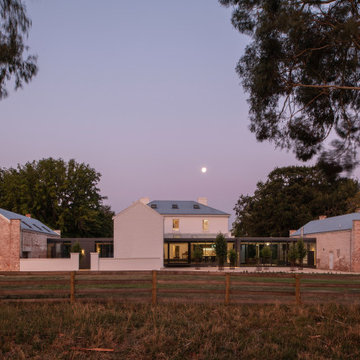
Understanding the significant heritage value of the Symmons Plains homestead, our clients approached the project with a clear vision; to restore the aging original buildings, then introduce functional, contemporary elements that would remain sensitive to the 19th century architecture.
As is typical of early Georgian homes, the original homestead was quite stripped back, austere and utilitarian in appearance. The new lightweight, highly glazed insertions reflect this simplicity in form and proportion, while their transparency and reduced height allow the original heritage buildings to take prominence in the design.
The new intervention, essentially a long extruded tube, connects both outbuildings and the rear wing of the homestead into one single consolidated structure. This connection activates the entire cluster of buildings, transforming forgotten spaces into living, social additions to the family home.
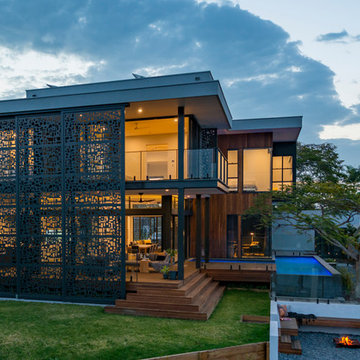
Recently completed luxury home on the Gold Coast waterways. Stunning views of Surfers Paradise and the iconic Q1. Contemporary mix of glass, blackbutt timber cladding and steel finished with custom automated privacy screens makes this Broadbeach Waters home standout among its neighbours.
Building + Interior Designers - Raywells Design Studio
Building Contractor - Bravia Constructions
Electrical - Bridger Automation
Landscape Designer - Muller Landscaping
Pool - Gold Coast Family Pools
Les Pink Photographer
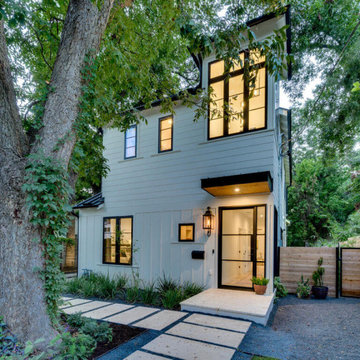
A residence with an emphasis on location, hosting and style
Engineer: Fort Structures
Architect: Design Discoveries
Staging: Myers Construction and Property
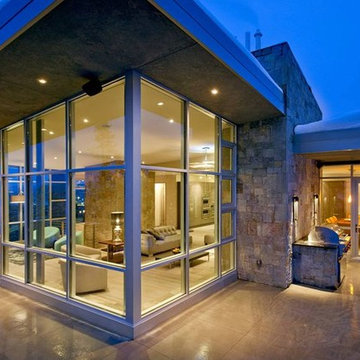
Award-winning designer Donna McAlear from New Mood Design defines elegance and style at an upscale Breckenridge vacation home with a Heat & Glo LUX gas fireplace. // Photos by: Darren Edwards Photography, San Diego
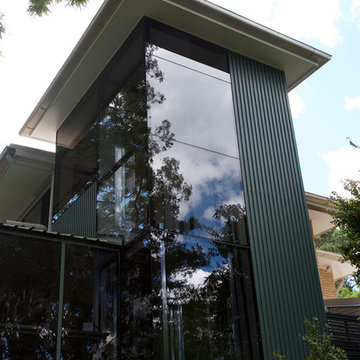
Continuing on from past works at this beautiful and finely kept residence, Petro Builders was employed to install a glass-walled lift and bathroom extension. In a simultaneously bold and elegant design by Claire Stevens, the new work had to match in seamlessly with the existing house. This required the careful sourcing of matching stone tiles and strict attention to detail at both the design and construction stages of the project.
From as early as the demolition and set-out stages, careful foresight was required to work within the tight constraints of this project, with the new design and existing structure offering only very narrow tolerances. True to form, our site supervisor Stefan went above and beyond to execute the project.
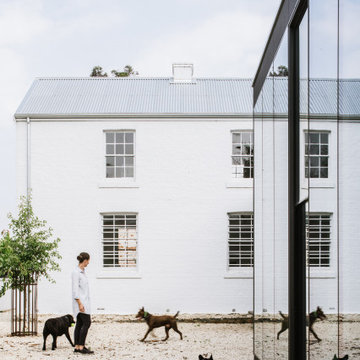
Understanding the significant heritage value of the Symmons Plains homestead, our clients approached the project with a clear vision; to restore the aging original buildings, then introduce functional, contemporary elements that would remain sensitive to the 19th century architecture.
As is typical of early Georgian homes, the original homestead was quite stripped back, austere and utilitarian in appearance. The new lightweight, highly glazed insertions reflect this simplicity in form and proportion, while their transparency and reduced height allow the original heritage buildings to take prominence in the design.
The new intervention, essentially a long extruded tube, connects both outbuildings and the rear wing of the homestead into one single consolidated structure. This connection activates the entire cluster of buildings, transforming forgotten spaces into living, social additions to the family home.
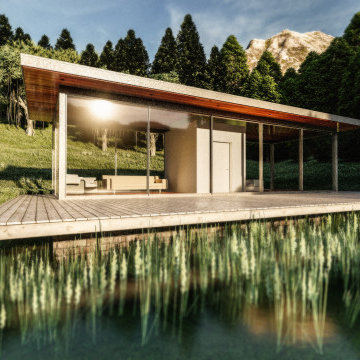
Small glass retreat on a mountain lake. A small simple tiny house connected to nature.
アトランタにある高級な小さな北欧スタイルのおしゃれな家の外観 (ガラスサイディング) の写真
アトランタにある高級な小さな北欧スタイルのおしゃれな家の外観 (ガラスサイディング) の写真
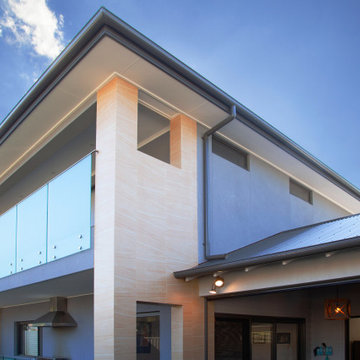
Modern remodelling of 1970’s Australian home
シドニーにある高級なモダンスタイルのおしゃれな家の外観 (ガラスサイディング、マルチカラーの外壁) の写真
シドニーにある高級なモダンスタイルのおしゃれな家の外観 (ガラスサイディング、マルチカラーの外壁) の写真
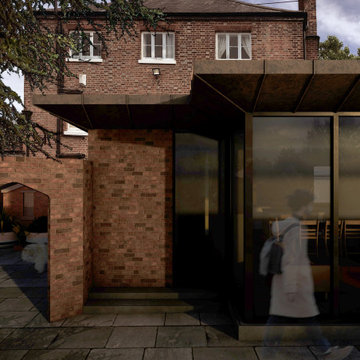
Rear view of contemporary garden pavilion extension to Grade II listed Georgian home
ケントにある高級な中くらいなコンテンポラリースタイルのおしゃれな家の外観 (ガラスサイディング) の写真
ケントにある高級な中くらいなコンテンポラリースタイルのおしゃれな家の外観 (ガラスサイディング) の写真
高級な金属屋根の家 (ガラスサイディング) の写真
1
