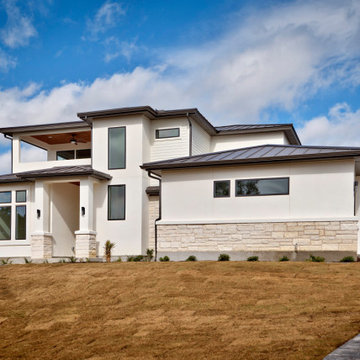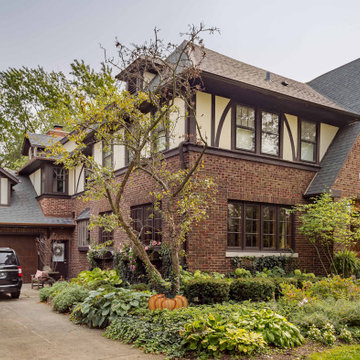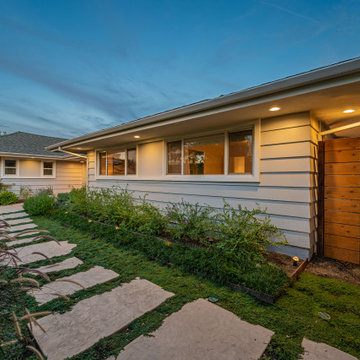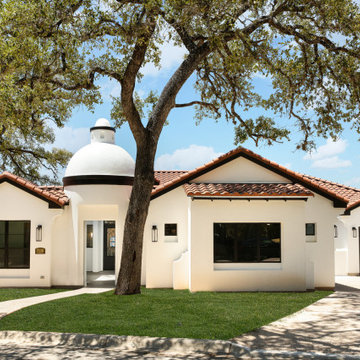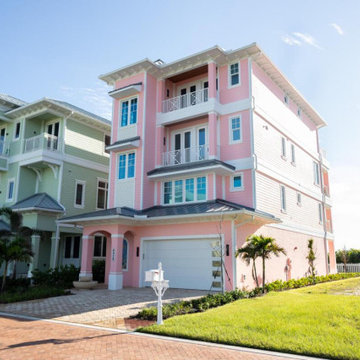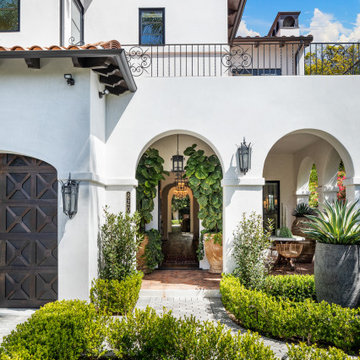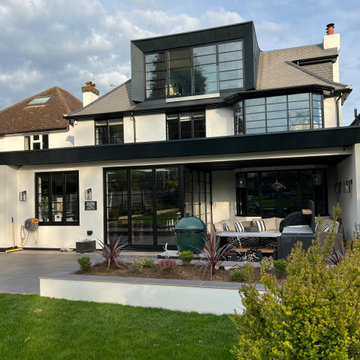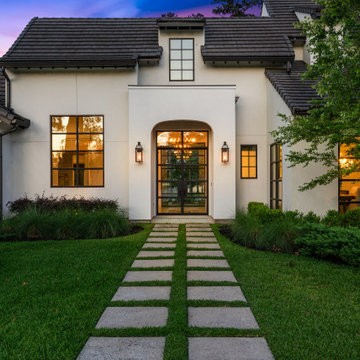高級な家の外観 (漆喰サイディング) の写真
絞り込み:
資材コスト
並び替え:今日の人気順
写真 1〜20 枚目(全 868 枚)
1/5

A full view of the back side of this Modern Spanish residence showing the outdoor dining area, fireplace, sliding door, kitchen, family room and master bedroom balcony.

Our gut renovation of a mid-century home in the Hollywood Hills for a music industry executive puts a contemporary spin on Edward Fickett’s original design. We installed skylights and triangular clerestory windows throughout the house to introduce natural light and a sense of spaciousness into the house. Interior walls were removed to create an open-plan kitchen, living and entertaining area as well as an expansive master suite. The interior’s immaculate white walls are offset by warm accents of maple wood, grey granite and striking, textured fabrics.

Outdoor covered porch, outdoor kitchen, pergola, and outdoor fireplace.
サンフランシスコにある高級な巨大なトラディショナルスタイルのおしゃれな家の外観 (漆喰サイディング) の写真
サンフランシスコにある高級な巨大なトラディショナルスタイルのおしゃれな家の外観 (漆喰サイディング) の写真

Two story transitional style house in the desirable city of Winter Park, Florida (just north of Orlando). This white stucco house with contrasting gray tiled roof, black windows and aluminum shutters has instant curb appeal. Paver driveway and gas lit lanterns and sconces lead you through the landscaped front yard to the large pivot front door. Accent white brick adds texture and sophistication to the building's facade.
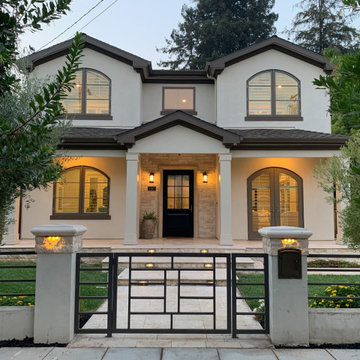
California Contemporary home in Willow Glen, San Jose, Andersen architectural series arched windows, andersen rainglass entry door, custom fence, travertine exterior tiles, Benjamin Moore Bleeker Beige stucco color
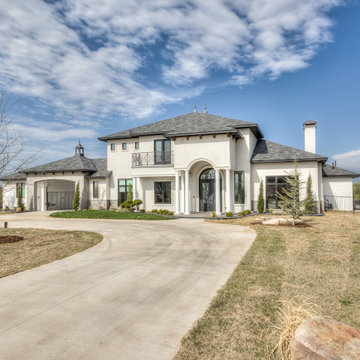
Transitional custom home in Edmond, OK
オクラホマシティにある高級なトランジショナルスタイルのおしゃれな家の外観 (漆喰サイディング) の写真
オクラホマシティにある高級なトランジショナルスタイルのおしゃれな家の外観 (漆喰サイディング) の写真

MidCentury Modern Design
他の地域にある高級な中くらいなミッドセンチュリースタイルのおしゃれな家の外観 (漆喰サイディング、緑の外壁) の写真
他の地域にある高級な中くらいなミッドセンチュリースタイルのおしゃれな家の外観 (漆喰サイディング、緑の外壁) の写真

Malibu, CA / Whole Home Remodel / Exterior Remodel
For this exterior home remodeling project, we installed all new windows around the entire home, a complete roof replacement, the re-stuccoing of the entire exterior, replacement of the window trim and fascia, and a fresh exterior paint to finish.
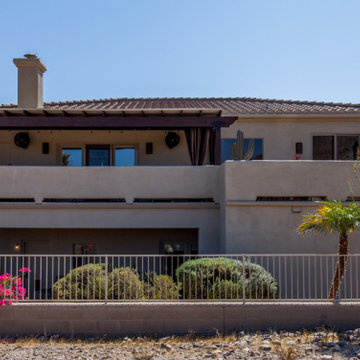
We took our client’s goals and added our design and craftsmanship to make a GREAT outdoor living space with an amazing deck and storage room two-story addition. The North Phoenix home faces north with a stunning view of Lookout Mountain Preserve and the northeast valley. Our client now has an incredible space to enjoy their scenic view.
We created a large outdoor living area for entertaining. This beautiful adobe style home’s first floor was built below grade level. The second story of the home is dedicated to the main living space with the kitchen, living room, and dining room. By expanding the deck, and integrating an outdoor kitchen, we created a much larger living space for their home.
We built a two-story addition to the back of the house which creates a storage room, of which the roof serves as an additional walk deck space for the new outdoor kitchen (check out the photos). This new uncovered deck directly extends from the existing deck so that it spans the width of the home. The storage room is a secure, temperature-controlled space. With a ceiling height of just over 9’0” and over 200 sq. ft., this room below the new deck addition is the perfect space for secure additional storage.
高級な家の外観 (漆喰サイディング) の写真
1

