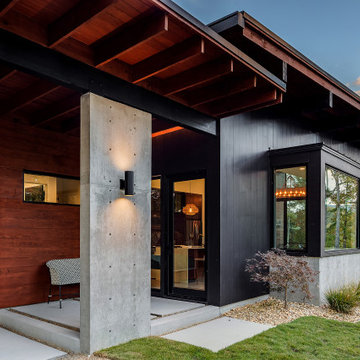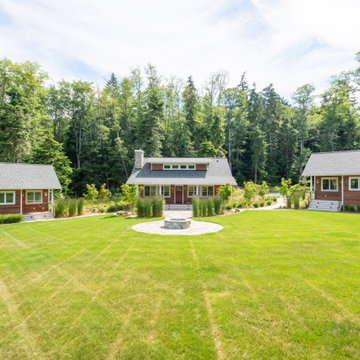高級な小さな家の外観の写真
絞り込み:
資材コスト
並び替え:今日の人気順
写真 1〜20 枚目(全 429 枚)
1/5

McDunn Construction, Inc., Berkeley, California, 2022 Regional CotY Award Winner, Entire House $500,001 to $750,000
サンフランシスコにある高級な小さなモダンスタイルのおしゃれな家の外観 (漆喰サイディング) の写真
サンフランシスコにある高級な小さなモダンスタイルのおしゃれな家の外観 (漆喰サイディング) の写真

Nestled in the heart of Cowes on the Isle of Wight, this gorgeous Hampton's style cottage proves that good things, do indeed, come in 'small packages'!
Small spaces packed with BIG designs and even larger solutions, this cottage may be small, but it's certainly mighty, ensuring that storage is not forgotten about, alongside practical amenities.

This is the renovated design which highlights the vaulted ceiling that projects through to the exterior.
シカゴにある高級な小さなミッドセンチュリースタイルのおしゃれな家の外観 (コンクリート繊維板サイディング、下見板張り) の写真
シカゴにある高級な小さなミッドセンチュリースタイルのおしゃれな家の外観 (コンクリート繊維板サイディング、下見板張り) の写真

This 1,650 sf beach house was designed and built to meed FEMA regulations given it proximity to ocean storm surges and flood plane. It is built 5 feet above grade with a skirt that effectively allows the ocean surge to flow underneath the house should such an event occur.
The approval process was considerable given the client needed natural resource special permits given the proximity of wetlands and zoning variances due to pyramid law issues.

Design + Built + Curated by Steven Allen Designs 2021 - Custom Nouveau Bungalow Featuring Unique Stylistic Exterior Facade + Concrete Floors + Concrete Countertops + Concrete Plaster Walls + Custom White Oak & Lacquer Cabinets + Fine Interior Finishes + Multi-sliding Doors

Vertical Artisan ship lap siding is complemented by and assortment or exposed architectural concrete accent
他の地域にある高級な小さなモダンスタイルのおしゃれな家の外観 (混合材サイディング) の写真
他の地域にある高級な小さなモダンスタイルのおしゃれな家の外観 (混合材サイディング) の写真

This family camp on Whidbey Island is designed with a main cabin and two small sleeping cabins. The main cabin is a one story with a loft and includes two bedrooms and a kitchen. The cabins are arranged in a semi circle around the open meadow.
Designed by: H2D Architecture + Design
www.h2darchitects.com
Photos by: Chad Coleman Photography
#whidbeyisland
#whidbeyislandarchitect
#h2darchitects

Humble and unassuming, this small cottage was built in 1960 for one of the children of the adjacent mansions. This well sited two bedroom cape is nestled into the landscape on a small brook. The owners a young couple with two little girls called us about expanding their screened porch to take advantage of this feature. The clients shifted their priorities when the existing roof began to leak and the area of the screened porch was deemed to require NJDEP review and approval.
When asked to help with replacing the roof, we took a chance and sketched out the possibilities for expanding and reshaping the roof of the home while maintaining the existing ridge beam to create a master suite with private bathroom and walk in closet from the one large existing master bedroom and two additional bedrooms and a home office from the other bedroom.
The design elements like deeper overhangs, the double brackets and the curving walls from the gable into the center shed roof help create an animated façade with shade and shadow. The house maintains its quiet presence on the block…it has a new sense of pride on the block as the AIA NJ NS Gold Medal Winner for design Excellence!

Before and After: 6 Weeks Cosmetic Renovation On A Budget
Cosmetic renovation of an old 1960's house in Launceston Tasmania. Alenka and her husband builder renovated this house on a very tight budget without the help of any other tradesman. It was a warn-down older house with closed layout kitchen and no real character. With the right colour choices, smart decoration and 6 weeks of hard work, they brought the house back to life, restoring its old charm. The house was sold in 2018 for a record street price.

Custom Contemporary Home Design - Wayland, MA
Construction Progress Photo: 12.22.22
Work on our custom contemporary home in Wayland continues into 2023, with the final form taking shape. Patios and pavers are nearly complete on the exterior, while final finishes are being installed on the interior.
Photo and extraordinary craftsmanship courtesy of Bertola Custom Homes + Remodeling.
We'd like to wish all of our friends and business partners a happy and healthy holiday season, and a prosperous 2023! Peace to you and your families.
T: 617-816-3555
W: https://lnkd.in/ePSVtit
E: tektoniks@earthlink.net

Vertical Artisan ship lap siding is complemented by and assortment or exposed architectural concrete accent
他の地域にある高級な小さなモダンスタイルのおしゃれな家の外観 (混合材サイディング) の写真
他の地域にある高級な小さなモダンスタイルのおしゃれな家の外観 (混合材サイディング) の写真

This family camp on Whidbey Island is designed with a main cabin and two small sleeping cabins. The main cabin is a one story with a loft and includes two bedrooms and a kitchen. The cabins are arranged in a semi circle around the open meadow.
Designed by: H2D Architecture + Design
www.h2darchitects.com
Photos by: Chad Coleman Photography
#whidbeyisland
#whidbeyislandarchitect
#h2darchitects

Step into a world of elegance and sophistication with this stunning modern art deco cottage that we call Verdigris. The attention to detail is evident in every room, from the statement lighting to the bold brass features. Overall, this renovated 1920’s cottage is a testament to our designers, showcasing the power of design to transform a space into a work of art.

Rear kitchen extension with crittal style windows
ロンドンにある高級な小さなコンテンポラリースタイルのおしゃれな家の外観 (レンガサイディング、黄色い外壁、タウンハウス) の写真
ロンドンにある高級な小さなコンテンポラリースタイルのおしゃれな家の外観 (レンガサイディング、黄色い外壁、タウンハウス) の写真

A contemporary duplex that has all of the contemporary trappings of glass panel garage doors and clean lines, but fits in with more traditional architecture on the block. Each unit has 3 bedrooms and 2.5 baths as well as its own private pool.

Заказать проект дома Одесса.
他の地域にある高級な小さなモダンスタイルのおしゃれな家の外観 (レンガサイディング、縦張り) の写真
他の地域にある高級な小さなモダンスタイルのおしゃれな家の外観 (レンガサイディング、縦張り) の写真
高級な小さな家の外観の写真
1



