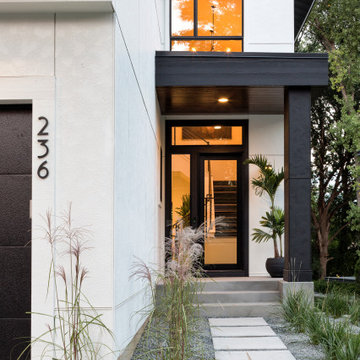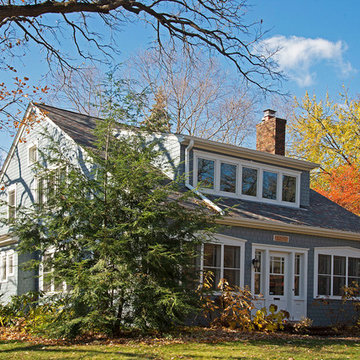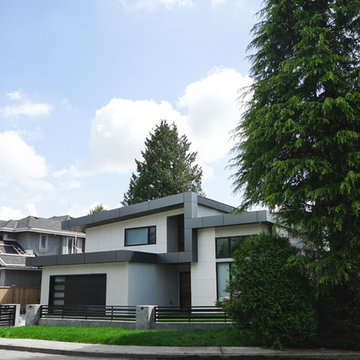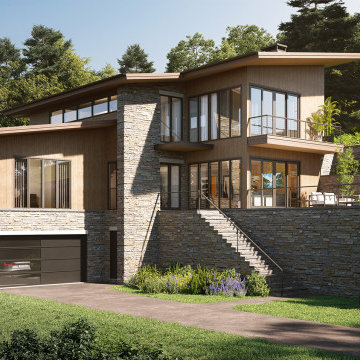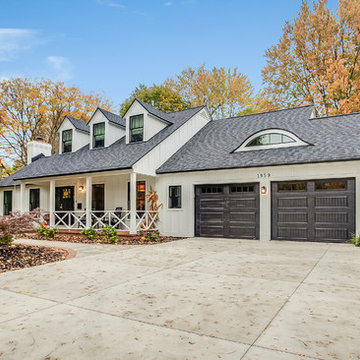高級な片流れ屋根 (コンクリート繊維板サイディング) の写真
絞り込み:
資材コスト
並び替え:今日の人気順
写真 61〜80 枚目(全 388 枚)
1/4
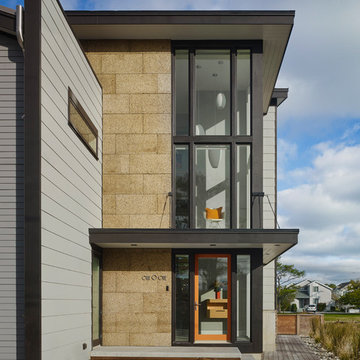
Todd Mason - Halkin Mason Photography
他の地域にある高級な小さなコンテンポラリースタイルのおしゃれな家の外観 (コンクリート繊維板サイディング) の写真
他の地域にある高級な小さなコンテンポラリースタイルのおしゃれな家の外観 (コンクリート繊維板サイディング) の写真
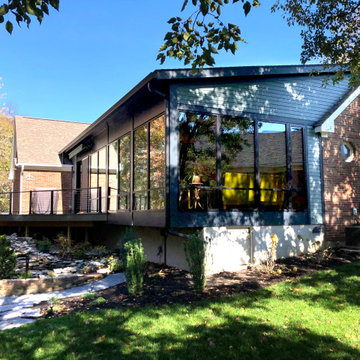
Exterior view of cantilevered Great Room addition and new angular deck.
ルイビルにある高級な中くらいなコンテンポラリースタイルのおしゃれな家の外観 (コンクリート繊維板サイディング) の写真
ルイビルにある高級な中くらいなコンテンポラリースタイルのおしゃれな家の外観 (コンクリート繊維板サイディング) の写真
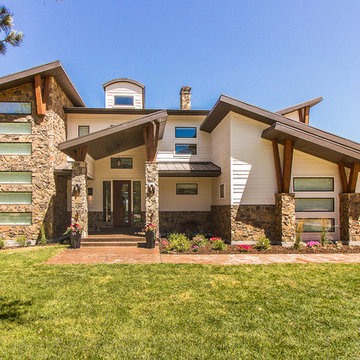
A modern prairie style home designed by Walker Home Design and built by Ironwood Custom Builders. This style is inspired by Frank Lloyd Wright.
ソルトレイクシティにある高級な中くらいなモダンスタイルのおしゃれな家の外観 (コンクリート繊維板サイディング) の写真
ソルトレイクシティにある高級な中くらいなモダンスタイルのおしゃれな家の外観 (コンクリート繊維板サイディング) の写真
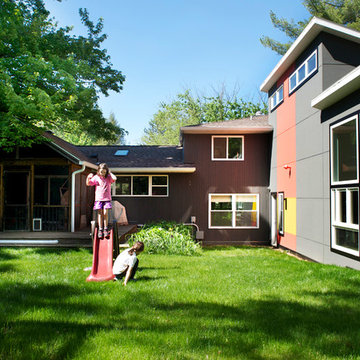
You need only look at the before picture of the SYI Studio space to understand the background of this project and need for a new work space.
Susan lives with her husband, three kids and dog in a 1960 split-level in Bloomington, which they've updated over the years and didn't want to leave, thanks to a great location and even greater neighbors. As the SYI team grew so did the three Yeley kids, and it became clear that not only did the team need more space but so did the family.
1.5 bathrooms + 3 bedrooms + 5 people = exponentially increasing discontent.
By 2016, it was time to pull the trigger. Everyone needed more room, and an offsite studio wouldn't work: Susan is not just Creative Director and Owner of SYI but Full Time Activities and Meal Coordinator at Chez Yeley.
The design, conceptualized entirely by the SYI team and executed by JL Benton Contracting, reclaimed the existing 4th bedroom from SYI space, added an ensuite bath and walk-in closet, and created a studio space with its own exterior entrance and full bath—making it perfect for a mother-in-law or Airbnb suite down the road.
The project added over a thousand square feet to the house—and should add many more years for the family to live and work in a home they love.
Contractor: JL Benton Contracting
Cabinetry: Richcraft Wood Products
Photographer: Gina Rogers
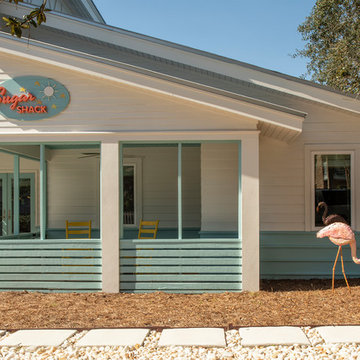
Pink Flamingos
Photo by Jack Gardner Photography
他の地域にある高級な中くらいなミッドセンチュリースタイルのおしゃれな家の外観 (コンクリート繊維板サイディング) の写真
他の地域にある高級な中くらいなミッドセンチュリースタイルのおしゃれな家の外観 (コンクリート繊維板サイディング) の写真
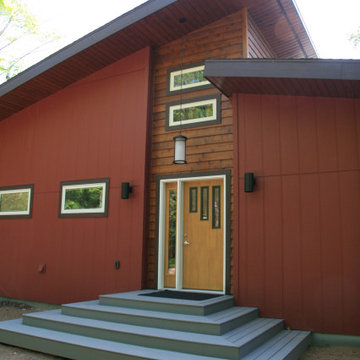
Existing cabin was dark, cramped and needed a refresh. Given it's proximity to the lake and wetlands the existing footprint could only be expanded 200 SF. After many revisions a 2 bedroom with a loft for the kids was the final design. It has enough flexible space to sleep a crew for a ski weekend or new screen porch for a family weekend at the cabin.

At Studio Shed, we provide end-to-end design, manufacturing, and installation of accessory dwelling units and interiors with our Summit Series model. Our turnkey interior packages allow you to skip the lengthy back-and-forth of a traditional design process without compromising your unique vision!
Featured Studio Shed:
• 20x30 Summit Series
• Volcano Gray Lap Siding
• Timber Bark Doors
• Panda Gray Soffits
• Dark Bronze Aluminum
• Lifestyle Interior Package
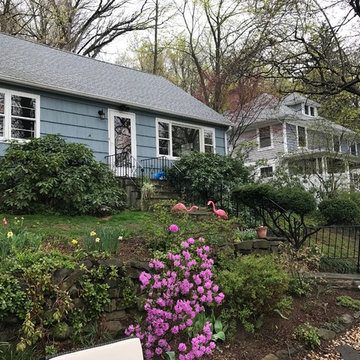
A "Before" image of the existing Cape home before renovation.
ニューヨークにある高級な小さな北欧スタイルのおしゃれな家の外観 (コンクリート繊維板サイディング、混合材屋根) の写真
ニューヨークにある高級な小さな北欧スタイルのおしゃれな家の外観 (コンクリート繊維板サイディング、混合材屋根) の写真
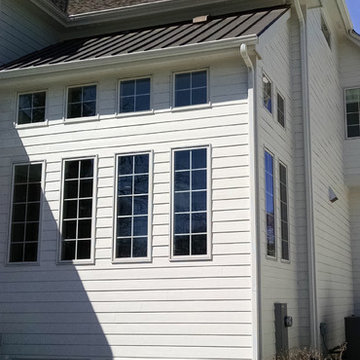
The exterior of the one and a half story dinette has elegant clean lines and a metal roof for a real modern farmhouse look.
Meyer Design
Lakewest Custom Homes
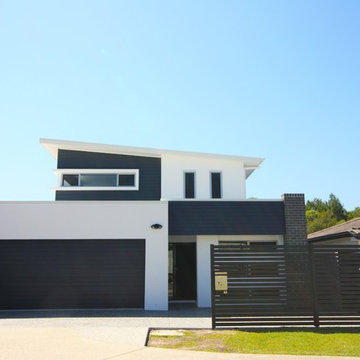
Updated and Modernized dwelling with a new Second Storey Extension. The wrap around window, two tone paint and combination of cladding materials completes the transformation.
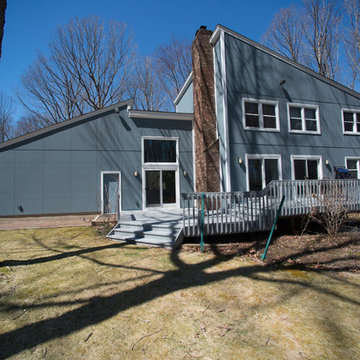
James Hardie Vertical Select Sierra 8 Cedarmill (Boothbay Blue)
James HardiePanel Cedarmill (Light Mist)
AZEK Full Cellular PVC Crown Trim & Moulding Profiles
5" Gutters & Downspouts (White)
Installed by American Home Contractors, Florham Park, NJ
Property located in Warren, NJ
www.njahc.com
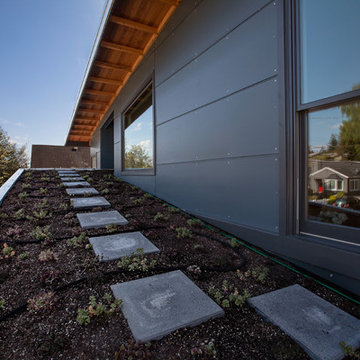
A green roof is designed atop the large shed roof at the entry. The roof can be accessed and viewed from the guest bedroom. This image was taken upon first planting of the roof. Over a few years the plants will grow and fill the entire roof.
Architecture and Design by Heidi Helgeson, H2D Architecture + Design
Construction by Thomas Jacobson Construction
Photo by Sean Balko, Filmworks Studio
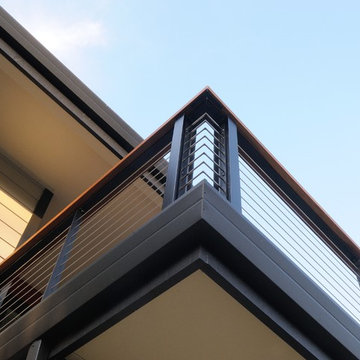
This custom design and built home in Yolo County commenced with a bubble diagram of the spaces the client wished to incorporate into their forever home. The home includes architectural features such as aging in place design, 28 ft tall north facing solarium, an elevator shaft for future build out (if necessary), durable cement fiber board siding, standing seam cool metal roof, optimal window shading with overhangs, a front second level deck overlooking a park, a custom designed and built front cable railing system, polished concrete floors on the first level, and passive heating and cooling elements throughout for maximum comfort. Design, Build, and Enjoy!
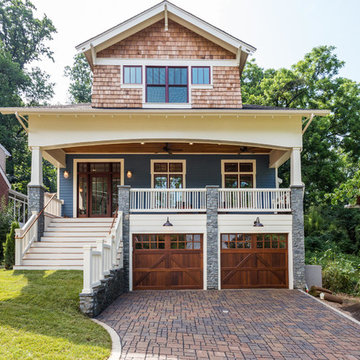
The exterior of N Pollard is saturated in striking, rich colors - the steel blues are offset beautifully by the medium-tone woods, light brown siding and warm brick paving. The two-car garage is symmetrically balanced with the windows and ceiling fans on the first level. The blue-stone columns provide depth and visual interest.
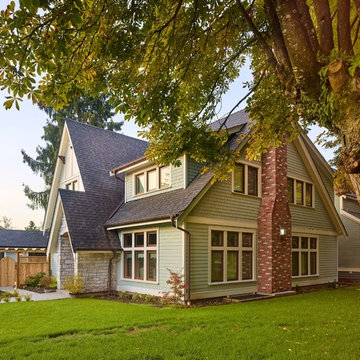
Side view of English Cottage style new build
バンクーバーにある高級なトラディショナルスタイルのおしゃれな家の外観 (コンクリート繊維板サイディング、緑の外壁、下見板張り) の写真
バンクーバーにある高級なトラディショナルスタイルのおしゃれな家の外観 (コンクリート繊維板サイディング、緑の外壁、下見板張り) の写真
高級な片流れ屋根 (コンクリート繊維板サイディング) の写真
4
