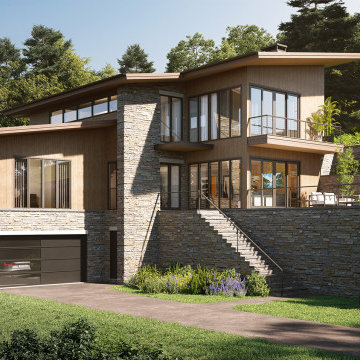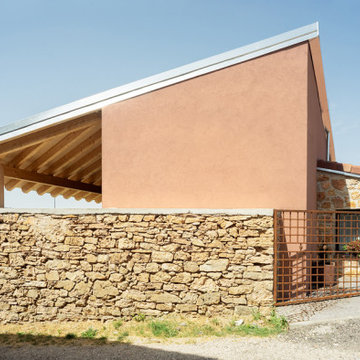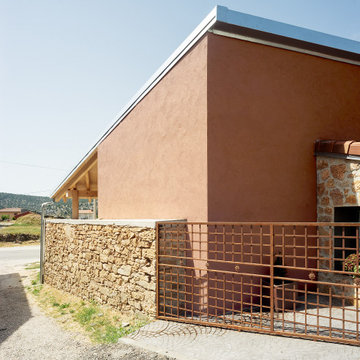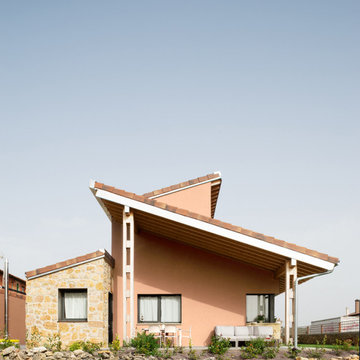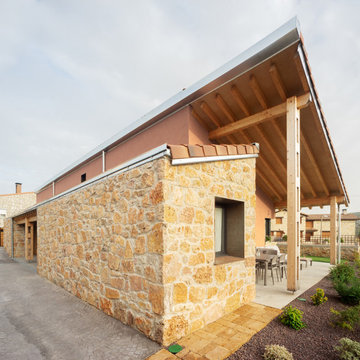高級な家の外観 (コンクリート繊維板サイディング、混合材サイディング) の写真
絞り込み:
資材コスト
並び替え:今日の人気順
写真 1〜14 枚目(全 14 枚)
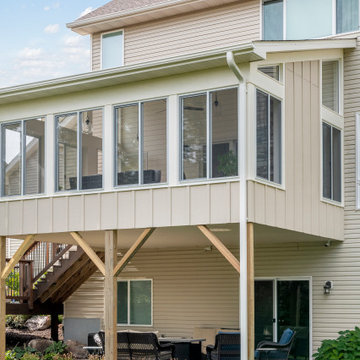
The porch is placed over the client’s existing decking and deck footprint and features a shed roof detail that accommodates the existing second-level windows. Entry access available from main floor living and stair leading from the backyard.
Photos by Spacecrafting Photography, Inc
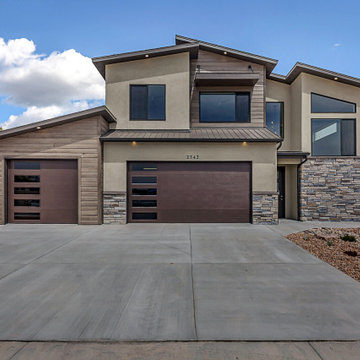
This exciting contemporary design is sure to please with its varied finishes, roof lines, and layout. Inside, the foyer, stairs, and living room are topped with a sloped ceiling. An abundance of windows allow natural light into the common areas adding to the already open feeling created by the ceiling details. A guest suite is located just off the large kitchen for privacy and flexibility. The master suite is spacious and come with access to a private balcony.
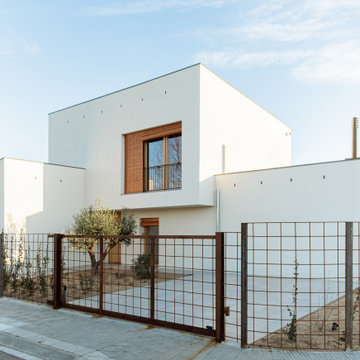
Vista de la façana principal. S'han reduït les obertures de la planta baixa, que s'encaren al jardí, mentre a la planta primera es situa una gran obertura amb vistes al Pirineu
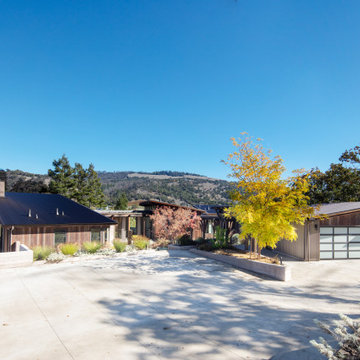
Rustic modern compound. A collection of interconnected sheds oriented to different views and creating changing interior volumes to suit the use. The forms all working to define exterior spaces.
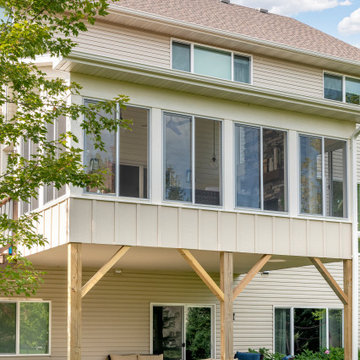
The porch is placed over the client’s existing decking and deck footprint and features a shed roof detail that accommodates the existing second-level windows. Entry access available from main floor living and stair leading from the backyard.
Photos by Spacecrafting Photography, Inc
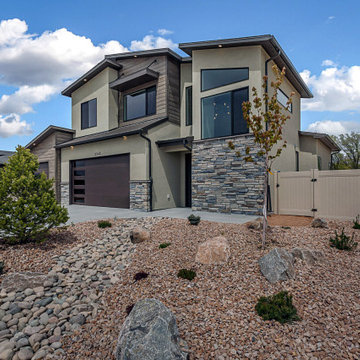
This exciting contemporary design is sure to please with its varied finishes, roof lines, and layout. Inside, the foyer, stairs, and living room are topped with a sloped ceiling. An abundance of windows allow natural light into the common areas adding to the already open feeling created by the ceiling details. A guest suite is located just off the large kitchen for privacy and flexibility. The master suite is spacious and come with access to a private balcony.
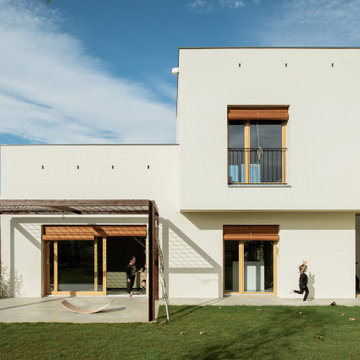
Vista de la façana del pati. La casa s'obre totalment a aquest espai, que gaudeix de sol durant tot el dia i és el centre de l'activitat de la casa.
他の地域にある高級な地中海スタイルのおしゃれな家の外観 (コンクリート繊維板サイディング) の写真
他の地域にある高級な地中海スタイルのおしゃれな家の外観 (コンクリート繊維板サイディング) の写真
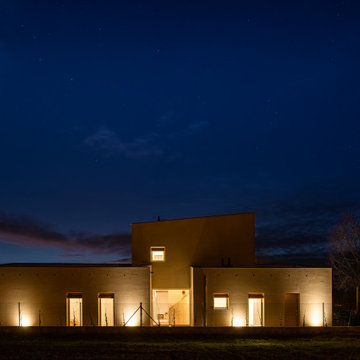
La façana que no es veu. Aquesta dóna llum a les habitacions i a les peces de servei: banys, rentador i magatzem.
Una gran obertura dóna llum a la part de l'entrada i l'escala
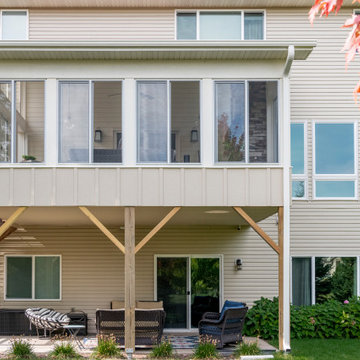
The porch is placed over the client’s existing decking and deck footprint and features a shed roof detail that accommodates the existing second-level windows. Entry access available from main floor living and stair leading from the backyard.
Photos by Spacecrafting Photography, Inc
高級な家の外観 (コンクリート繊維板サイディング、混合材サイディング) の写真
1
