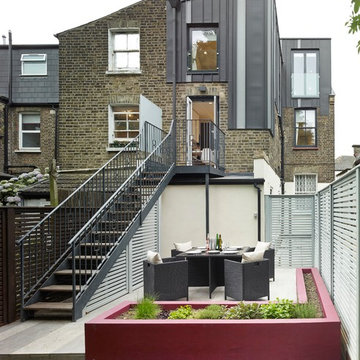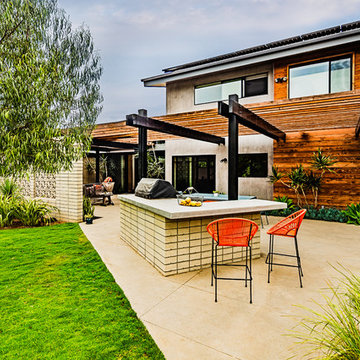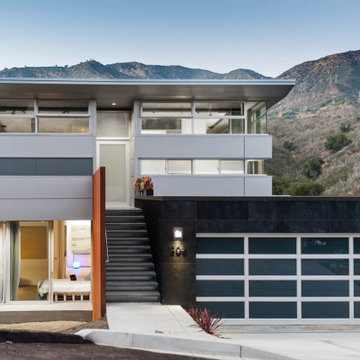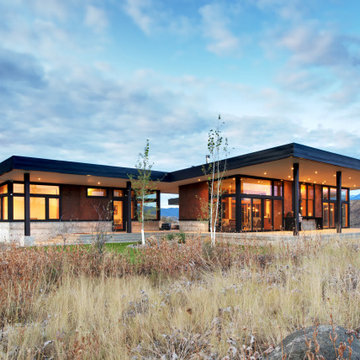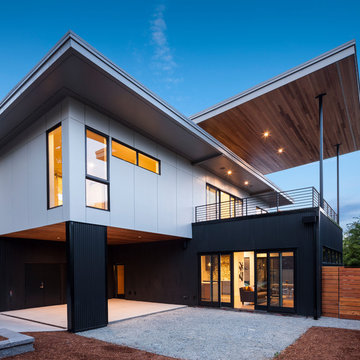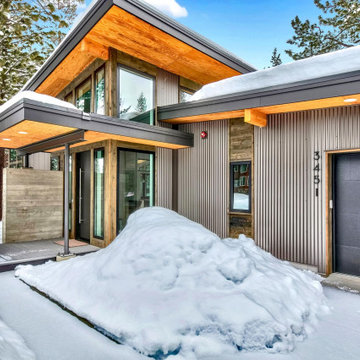高級な家の外観 (メタルサイディング) の写真
絞り込み:
資材コスト
並び替え:今日の人気順
写真 1〜20 枚目(全 319 枚)
1/5

Modern Desert Home | Main House | Imbue Design
ソルトレイクシティにある高級な小さなコンテンポラリースタイルのおしゃれな家の外観 (メタルサイディング) の写真
ソルトレイクシティにある高級な小さなコンテンポラリースタイルのおしゃれな家の外観 (メタルサイディング) の写真

The cottage is snug against tandem parking and the cedar grove to the west, leaving a generous yard. Careful consideration of window openings between the two houses maintains privacy for each. Weathering steel panels will patina to rich oranges and browns.

Guest House entry door.
Image by Stephen Brousseau.
シアトルにある高級な小さなインダストリアルスタイルのおしゃれな家の外観 (メタルサイディング) の写真
シアトルにある高級な小さなインダストリアルスタイルのおしゃれな家の外観 (メタルサイディング) の写真
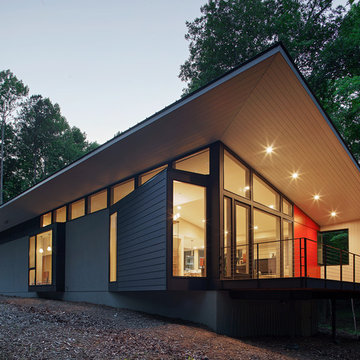
Exterior and deck. Open southern exposure of ultra-modern custom home built in 2013. Floor to ceiling windows facing south, clerestory windows running along the side of the home. Open plan for shared spaces, private, sheltered rooms further within. Compact, streamlined plan maximizes sustainability, while tall ceilings, natural light and the spacious porch provide ample room for its occupants and their guests. Design by Matt Griffith, in situ studio, winner of a 2014 Honor Award from AIA NC. Built by L. E. Meyers Builders. Photo by Richard Leo Johnson, Atlantic Archives, Inc. for in situ studio.
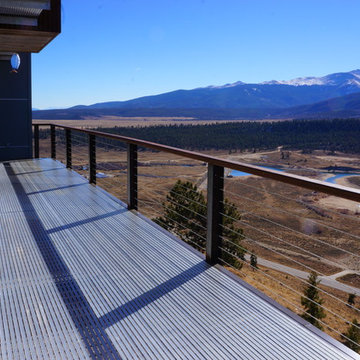
This 2,000 square foot vacation home is located in the rocky mountains. The home was designed for thermal efficiency and to maximize flexibility of space. Sliding panels convert the two bedroom home into 5 separate sleeping areas at night, and back into larger living spaces during the day. The structure is constructed of SIPs (structurally insulated panels). The glass walls, window placement, large overhangs, sunshade and concrete floors are designed to take advantage of passive solar heating and cooling, while the masonry thermal mass heats and cools the home at night.
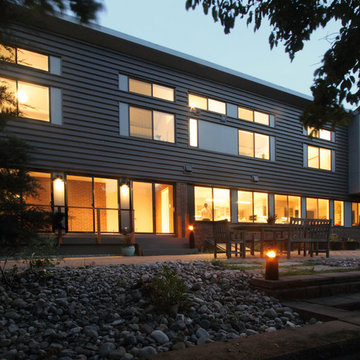
Rear of home is opened up towards views of pond and woodlands beyond. Second floor is added with all rooms facing the view.
Jeffrey Tryon - Photographer / PDC

Entirely off the grid, this sleek contemporary is an icon for energy efficiency. Sporting an extensive photovoltaic system, rainwater collection system, and passive heating and cooling, this home will stand apart from its neighbors for many years to come.
Published:
Austin-San Antonio Urban Home, April/May 2014
Photo Credit: Coles Hairston
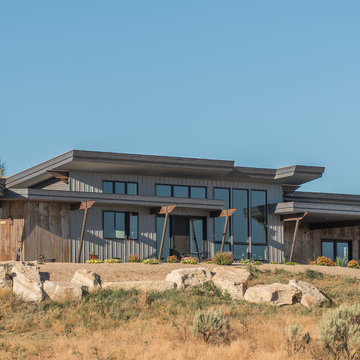
This contemporary modern home is set in the north foothills of Eagle, Idaho. Views of horses and vineyards sweep across the valley from the open living plan and spacious outdoor living areas. Mono pitch & butterfly metal roofs give this home a contemporary feel while setting it unobtrusively into the hillside. Surrounded by natural and fire-wise landscaping, the untreated metal siding, beams, and roof supports will weather into the natural hues of the desert sage and grasses.
Photo Credit: Joshua Roper Photography.
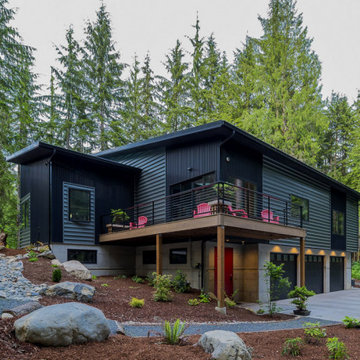
Dusk in the forest.
シアトルにある高級な中くらいなモダンスタイルのおしゃれな家の外観 (メタルサイディング、マルチカラーの外壁) の写真
シアトルにある高級な中くらいなモダンスタイルのおしゃれな家の外観 (メタルサイディング、マルチカラーの外壁) の写真

Lightbox 23 is a modern infill project in inner NE Portland. The project was designed and constructed as a net zero building and has been certified by Earth Advantage.
Photo credit: Josh Partee Photography
高級な家の外観 (メタルサイディング) の写真
1



